8120 Mossy Oak Drive, Montgomery, AL 36117
Local realty services provided by:ERA Enterprise Realty Associates
8120 Mossy Oak Drive,Montgomery, AL 36117
$570,000
- 5 Beds
- 4 Baths
- 4,221 sq. ft.
- Single family
- Active
Listed by: maylin carbajal
Office: kw montgomery
MLS#:568290
Source:AL_MLSM
Price summary
- Price:$570,000
- Price per sq. ft.:$135.04
- Monthly HOA dues:$18.33
About this home
Welcome to this exquisite home nestled in the prestigious Eastern Forest neighborhood. With 5 Bedroom, 4 Bath there is room for everyone.
Main Level: The Study and the Formal Dining Room, the Den, with its fireplace creates a cozy focal point, while recessed lighting adds a gentle ambiance. French doors seamlessly connect the Den to the expansive covered patio.
Beneath the staircase: built-in bookshelves and a tucked-away wet bar.
The gourmet Kitchen is a culinary haven. Granite countertops, abundance of cabinets and counterspace. A work island, stainless steel appliances, double sink, walk-in pantry, and a convenient desk area. The spacious Breakfast Room completes this space.
Main Level Bedrooms: A full guest Bath, two Bedrooms share a well-appointed Jack-N-Jill Bath, featuring a double vanity, garden tub, separate tiled shower, and a private closet.
Venture further down the hall and find a haven of entertainment - the Media/Game Room. This room features a built-in desk area, a wet bar, and a door leading to the backyard.
The large Laundry Room, with abundant built-in cabinets, a deep utility sink, and a hanging rod.
Upper Level: Ascending the staircase, you'll discover three additional Bedrooms, including the Master Suite, featuring a large, jetted tub with custom tile surround or revel in the separate tiled shower. Two vanities, one with a makeup counter, while a walk-in closet. Bedrooms 4 and 5 share a Jack-N-Jill Bath.
Backyard: Step outside to the captivating covered back patio, an ideal setting for grilling and gatherings. The backyard has complete privacy fencing, ensuring tranquility and seclusion. Additional features include a 2-car garage, extra parking space, an underground sprinkler system, security system, gutters, and even a charming treehouse!
Don't wait to seize the opportunity to call this remarkable property your own. Schedule a showing today!
Regenerate
Contact an agent
Home facts
- Year built:1993
- Listing ID #:568290
- Added:868 day(s) ago
- Updated:January 12, 2026 at 04:00 PM
Rooms and interior
- Bedrooms:5
- Total bathrooms:4
- Full bathrooms:4
- Living area:4,221 sq. ft.
Heating and cooling
- Cooling:Ceiling Fans, Central Air, Electric, Multi Units
- Heating:Central, Gas, Multiple Heating Units
Structure and exterior
- Year built:1993
- Building area:4,221 sq. ft.
- Lot area:0.53 Acres
Schools
- High school:Park Crossing High School
- Elementary school:Halcyon Elementary School
Utilities
- Water:Public
- Sewer:Public Sewer
Finances and disclosures
- Price:$570,000
- Price per sq. ft.:$135.04
- Tax amount:$1,357
New listings near 8120 Mossy Oak Drive
- New
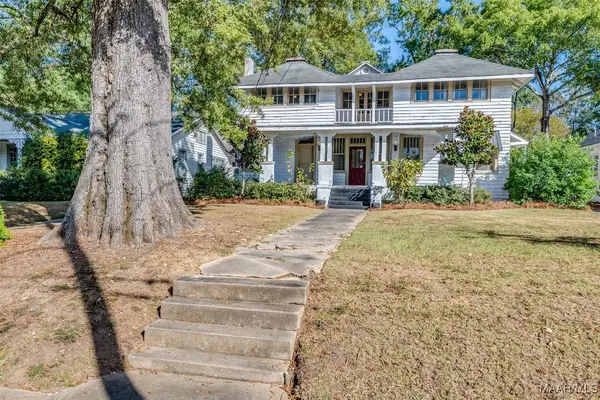 $445,000Active4 beds 3 baths3,708 sq. ft.
$445,000Active4 beds 3 baths3,708 sq. ft.951 Cloverdale Road, Montgomery, AL 36106
MLS# 582793Listed by: ARC REALTY - New
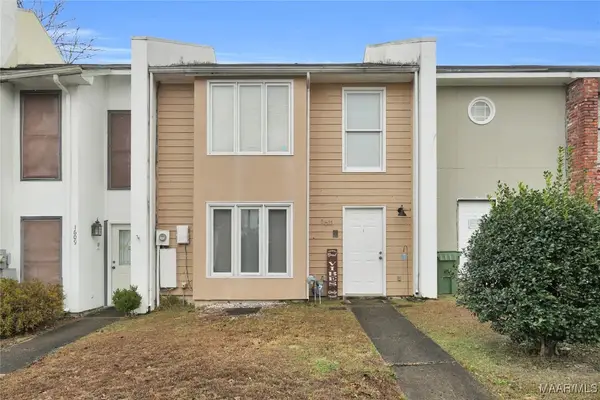 $130,000Active3 beds 3 baths1,738 sq. ft.
$130,000Active3 beds 3 baths1,738 sq. ft.1611 Cobblestone Court, Montgomery, AL 36117
MLS# 582916Listed by: TAYLOR REALTY - New
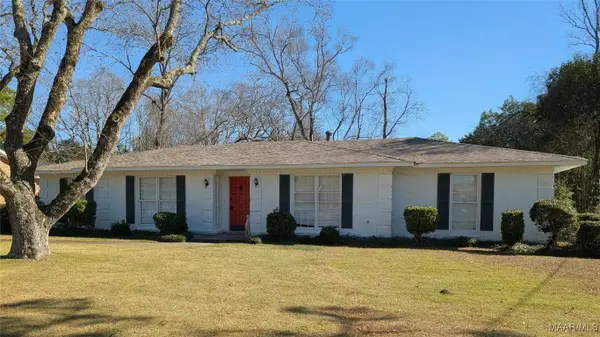 $229,000Active3 beds 2 baths2,094 sq. ft.
$229,000Active3 beds 2 baths2,094 sq. ft.3367 Walton Drive, Montgomery, AL 36111
MLS# 582925Listed by: PARAMOUNT PROPERTIES, LLC. - New
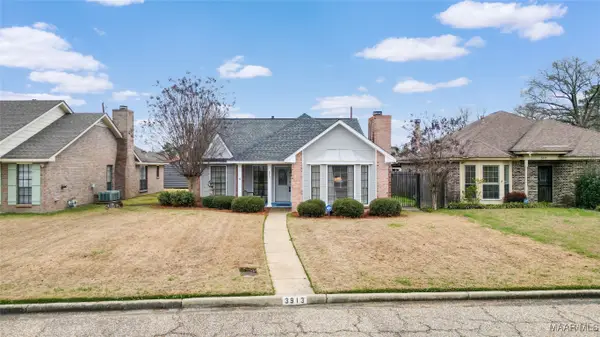 $213,400Active3 beds 2 baths1,906 sq. ft.
$213,400Active3 beds 2 baths1,906 sq. ft.3913 Elm Avenue, Montgomery, AL 36109
MLS# 582797Listed by: RE/MAX PROPERTIES LLC - New
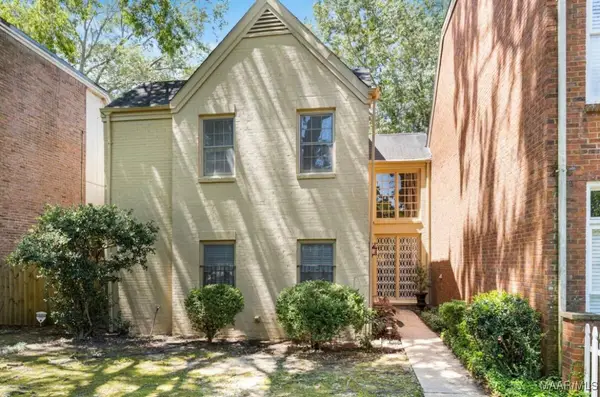 $210,000Active3 beds 3 baths2,314 sq. ft.
$210,000Active3 beds 3 baths2,314 sq. ft.2988 Old Farm Road, Montgomery, AL 36111
MLS# 582910Listed by: ROOTED AND LOCAL REALTY - New
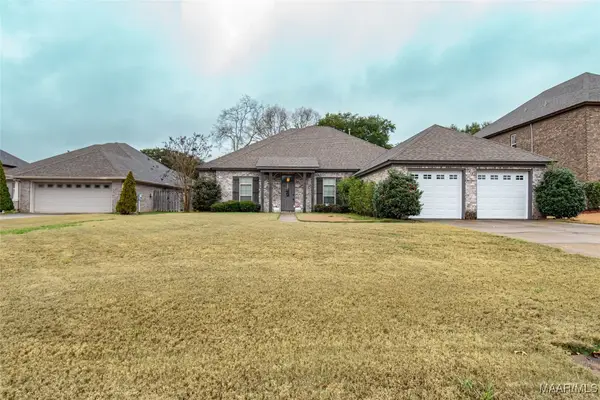 $389,000Active4 beds 3 baths2,582 sq. ft.
$389,000Active4 beds 3 baths2,582 sq. ft.3654 Weston Place, Montgomery, AL 36116
MLS# 582859Listed by: SECURANCE REALTY - New
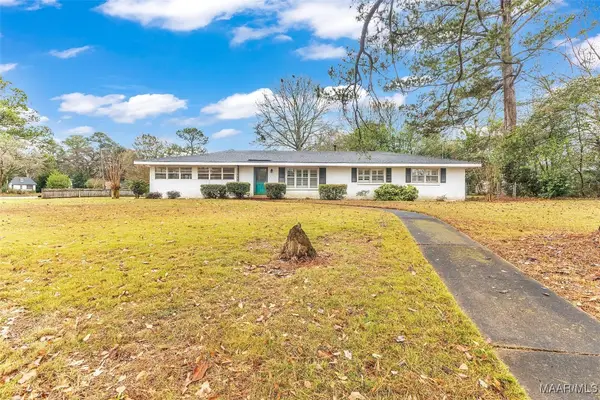 $205,000Active3 beds 3 baths1,944 sq. ft.
$205,000Active3 beds 3 baths1,944 sq. ft.178 W Rosemary Road, Montgomery, AL 36109
MLS# 582904Listed by: REALTY CENTRAL - New
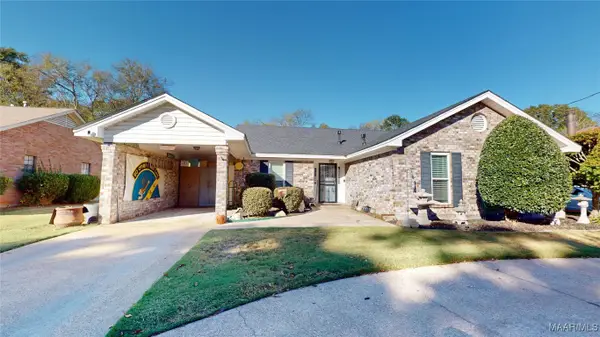 $192,000Active3 beds 2 baths1,652 sq. ft.
$192,000Active3 beds 2 baths1,652 sq. ft.356 Avon Road, Montgomery, AL 36109
MLS# 582883Listed by: BO EVANS REALTY - New
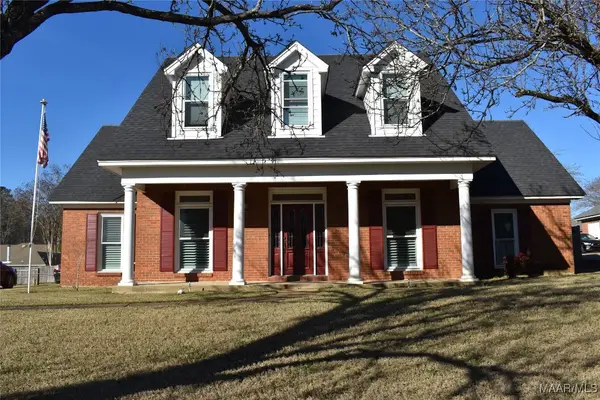 $310,000Active3 beds 3 baths2,495 sq. ft.
$310,000Active3 beds 3 baths2,495 sq. ft.6419 Merritt Court, Montgomery, AL 36117
MLS# 582863Listed by: RE/MAX TRI-STAR - New
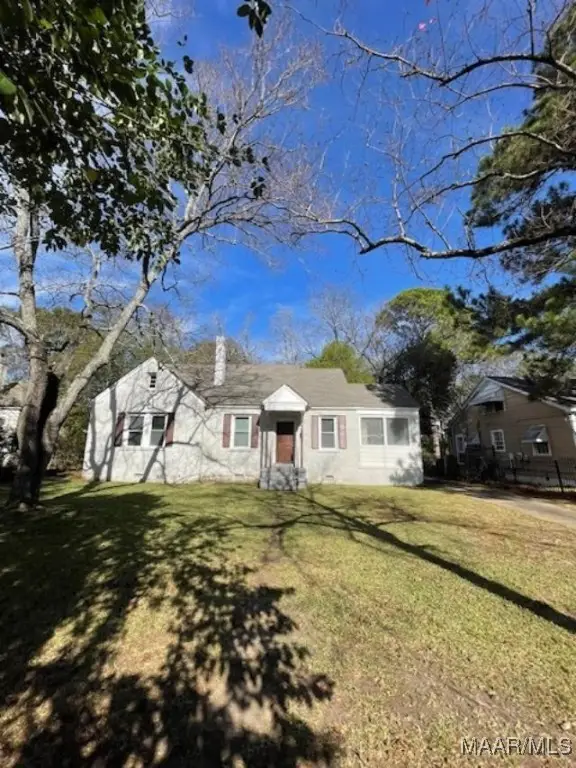 $99,900Active3 beds 2 baths2,231 sq. ft.
$99,900Active3 beds 2 baths2,231 sq. ft.25 Arlington Road, Montgomery, AL 36105
MLS# 582896Listed by: X-CLUSIVE REALTY
