8125 Glynnwood Drive, Montgomery, AL 36117
Local realty services provided by:ERA Enterprise Realty Associates
8125 Glynnwood Drive,Montgomery, AL 36117
$485,000
- 5 Beds
- 5 Baths
- 3,658 sq. ft.
- Single family
- Active
Listed by: jason button
Office: realty central
MLS#:579296
Source:AL_MLSM
Price summary
- Price:$485,000
- Price per sq. ft.:$132.59
- Monthly HOA dues:$37.5
About this home
STUNNING Custom Home in Highly Desirable Glynnwood! This former Parade Home showcases 12' ceilings, rich moldings, hardwood floors, plantation shutters, and designer finishes throughout. The chef’s kitchen features custom cabinetry, a gas cooktop, and brand-new double ovens. A spacious laundry room with built-in cabinets, sink, and side entrance doubles perfectly as a mudroom.
The open floor plan offers elegant living and entertaining spaces, all overlooking a dreamy backyard oasis with a covered patio and a sparkling in-ground pool with a new liner. The oversized primary suite provides a relaxing retreat, while three additional bedrooms offer comfort for family and guests. Upstairs, a flexible 5th bedroom with a full bath and large closet is ideal as a media, bonus, or guest room.
Enjoy cool fall evenings from the covered front or back porch, surrounded by lush landscaping, gardenias, Zoysia lawn, and a peaceful cul-de-sac setting. Schedule your private tour today!
Contact an agent
Home facts
- Year built:2000
- Listing ID #:579296
- Added:148 day(s) ago
- Updated:December 30, 2025 at 03:18 PM
Rooms and interior
- Bedrooms:5
- Total bathrooms:5
- Full bathrooms:4
- Half bathrooms:1
- Living area:3,658 sq. ft.
Heating and cooling
- Cooling:Ceiling Fans, Central Air, Electric
- Heating:Heat Pump, Multiple Heating Units
Structure and exterior
- Roof:Ridge Vents
- Year built:2000
- Building area:3,658 sq. ft.
- Lot area:0.42 Acres
Schools
- High school:Park Crossing High School
- Elementary school:Halcyon Elementary School
Utilities
- Water:Public
- Sewer:Public Sewer
Finances and disclosures
- Price:$485,000
- Price per sq. ft.:$132.59
- Tax amount:$4,622
New listings near 8125 Glynnwood Drive
- New
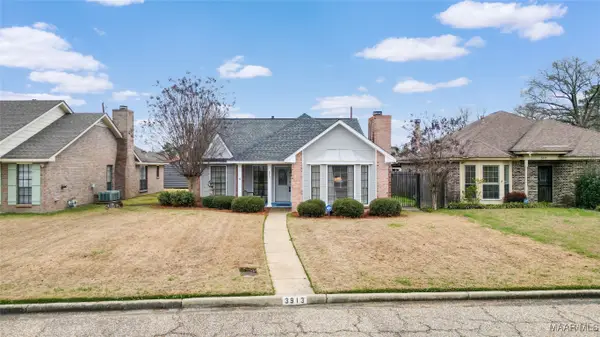 $213,400Active3 beds 2 baths1,906 sq. ft.
$213,400Active3 beds 2 baths1,906 sq. ft.3913 Elm Avenue, Montgomery, AL 36109
MLS# 582797Listed by: RE/MAX PROPERTIES LLC - New
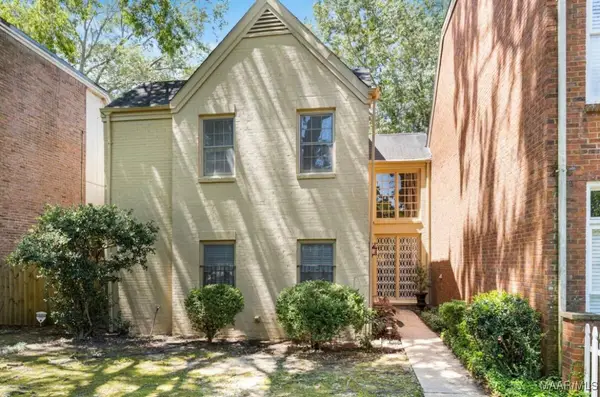 $210,000Active3 beds 3 baths2,314 sq. ft.
$210,000Active3 beds 3 baths2,314 sq. ft.2988 Old Farm Road, Montgomery, AL 36111
MLS# 582910Listed by: ROOTED AND LOCAL REALTY - New
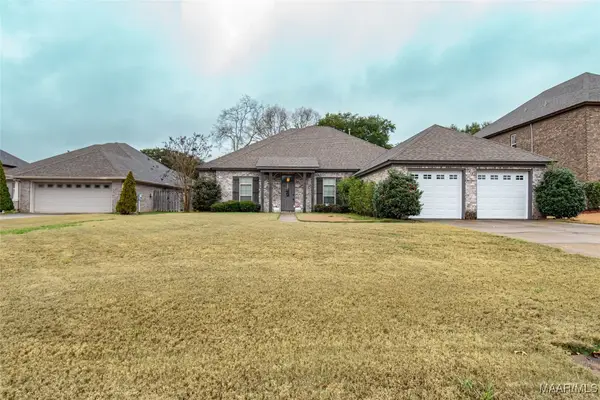 $389,000Active4 beds 3 baths2,582 sq. ft.
$389,000Active4 beds 3 baths2,582 sq. ft.3654 Weston Place, Montgomery, AL 36116
MLS# 582859Listed by: SECURANCE REALTY - New
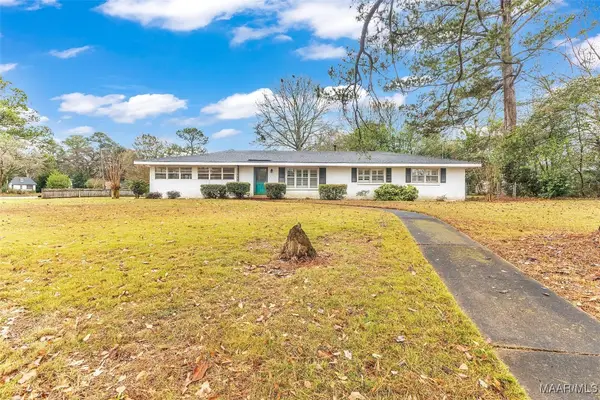 $205,000Active3 beds 3 baths1,944 sq. ft.
$205,000Active3 beds 3 baths1,944 sq. ft.178 W Rosemary Road, Montgomery, AL 36109
MLS# 582904Listed by: REALTY CENTRAL - New
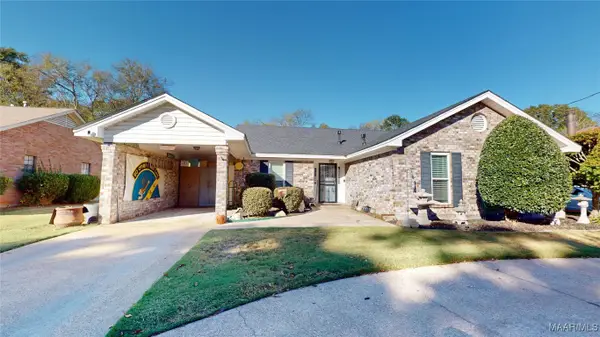 $192,000Active3 beds 2 baths1,652 sq. ft.
$192,000Active3 beds 2 baths1,652 sq. ft.356 Avon Road, Montgomery, AL 36109
MLS# 582883Listed by: BO EVANS REALTY - New
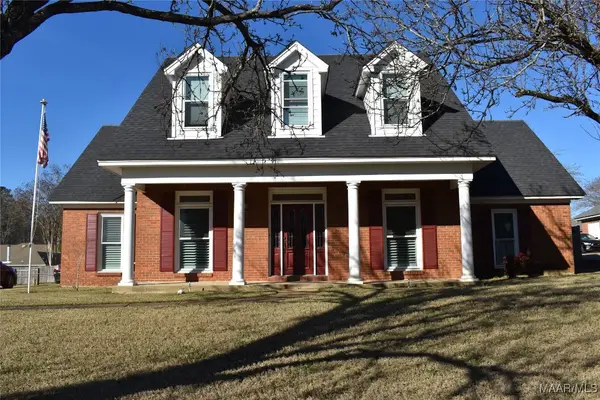 $310,000Active3 beds 3 baths2,495 sq. ft.
$310,000Active3 beds 3 baths2,495 sq. ft.6419 Merritt Court, Montgomery, AL 36117
MLS# 582863Listed by: RE/MAX TRI-STAR - New
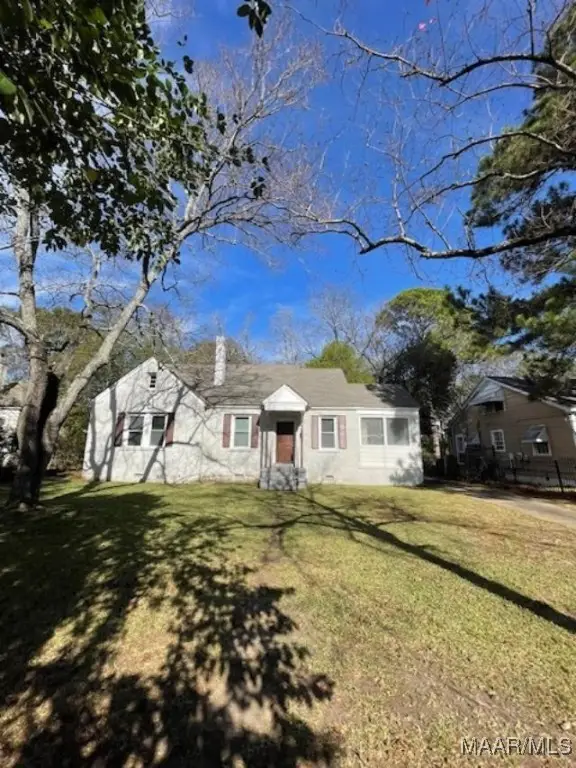 $99,900Active3 beds 2 baths2,231 sq. ft.
$99,900Active3 beds 2 baths2,231 sq. ft.25 Arlington Road, Montgomery, AL 36105
MLS# 582896Listed by: X-CLUSIVE REALTY - New
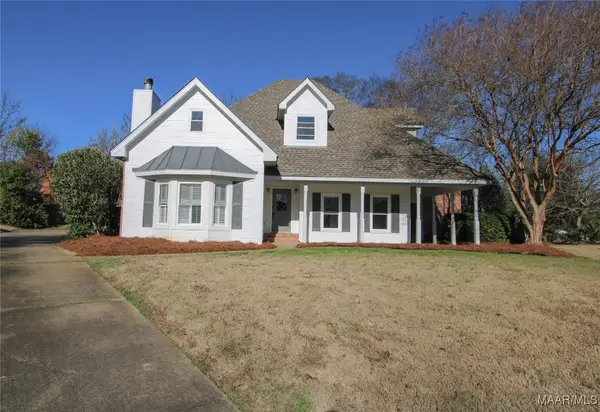 $339,900Active4 beds 3 baths2,398 sq. ft.
$339,900Active4 beds 3 baths2,398 sq. ft.8719 Chalmers Court, Montgomery, AL 36116
MLS# 582716Listed by: MONTGOMERY METRO REALTY - New
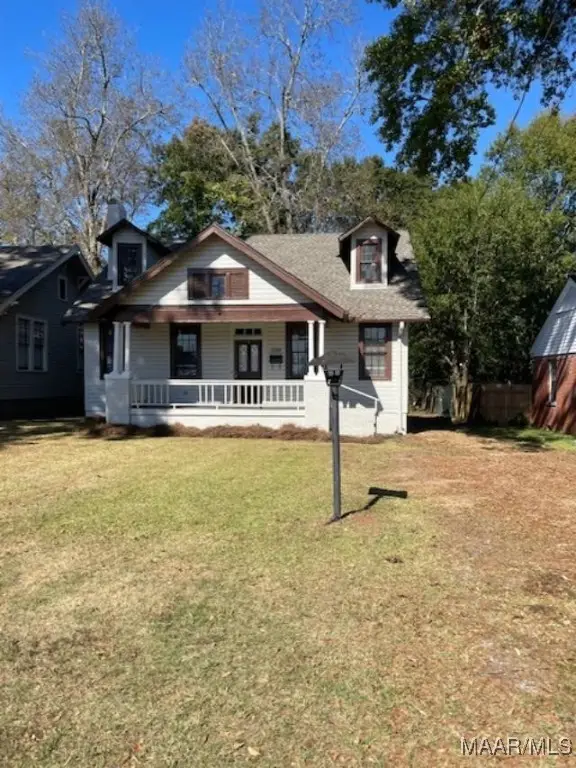 $114,900Active4 beds 2 baths1,986 sq. ft.
$114,900Active4 beds 2 baths1,986 sq. ft.2339 St Charles Avenue, Montgomery, AL 36107
MLS# 582895Listed by: X-CLUSIVE REALTY - New
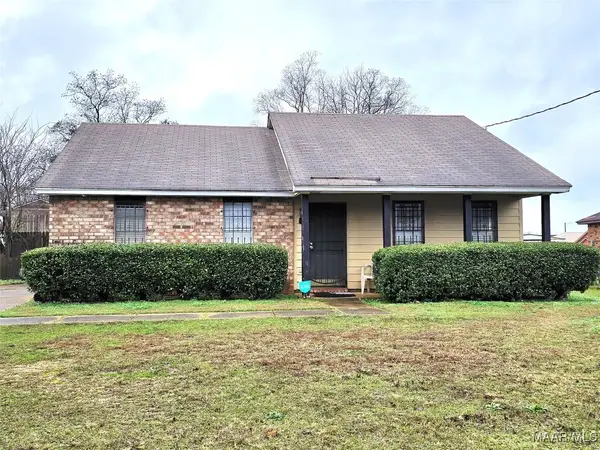 $57,800Active3 beds 2 baths1,110 sq. ft.
$57,800Active3 beds 2 baths1,110 sq. ft.815 N Gap Loop, Montgomery, AL 36110
MLS# 582881Listed by: BUTTERFLY REALTY EXPERTS
