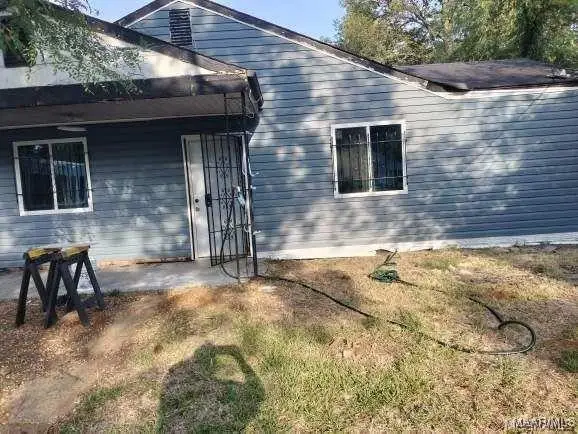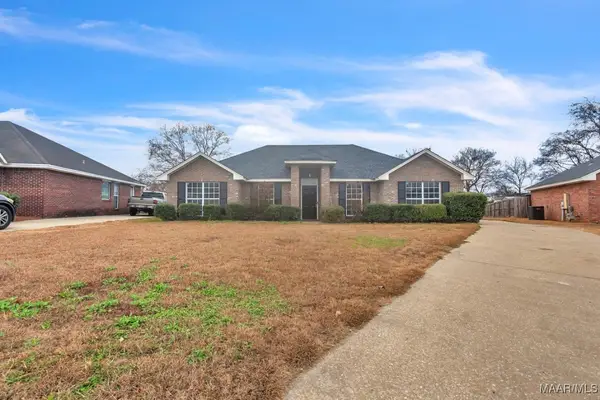8132 Longneedle Place, Montgomery, AL 36117
Local realty services provided by:ERA Weeks & Browning Realty, Inc.
8132 Longneedle Place,Montgomery, AL 36117
$495,000
- 3 Beds
- 3 Baths
- 2,888 sq. ft.
- Single family
- Active
Listed by: rita worth
Office: arc realty
MLS#:581383
Source:AL_MLSM
Price summary
- Price:$495,000
- Price per sq. ft.:$171.4
About this home
BEAUTIFULLY UPDTED home in WYNLAKES, a GATED COMMUNITY. The open floor plan features tall ceilings, crown molding and lots of storage, living room and dining room and family room. Landscaped grounds with flagstone walkway, fountain, arbor with bench, separate garden area for special flowers or vegs. Main bedroom and bath on main level situated away from entertaining areas and features trey ceiling, French doors with plantation shutters overlooking back yard provide great natural light, bath offers a walk in closet with custom shelving and a second closet, an oval soaking tub, glass shower, double vanity, granite counter tops, custom cabinets. Upstairs are 2 bedrooms, connecting bath each with private vanity areas and separate shared toilet and tub with shower. Also upstairs is a bonus area with ceiling to floor bookcases ,storage cabinet, perfect for home office or study area. 2 bedrooms feature walk in closets, one has door to walk-in attic. Family room with beautiful masonry fireplace and bookcases with storage cabinets below. Monthly average utilities: Water 124.19, Gas 52.64, Electricity 154.76.Updates include: Roof 2025, Interior & Ext. painting 2025, foam insulation 2017, HVAC upstains 2025, downstairs 2016, tankless gas water heater 2022, main level wood flooring 2025, upstairs carpet 2025, epoxy garage floor 2025. Other amenities incl. sprinkler system, plantation shutters thru out, updated stainless steel kit appliances. Built in linen cabinets up and down, 2 remote thermostats, Double oven is electric. Professional photos to follow soon.
Contact an agent
Home facts
- Year built:1988
- Listing ID #:581383
- Added:42 day(s) ago
- Updated:December 30, 2025 at 03:18 PM
Rooms and interior
- Bedrooms:3
- Total bathrooms:3
- Full bathrooms:2
- Half bathrooms:1
- Living area:2,888 sq. ft.
Heating and cooling
- Cooling:Ceiling Fans, Central Air, Electric, Multi Units
- Heating:Central, Gas, Multiple Heating Units
Structure and exterior
- Year built:1988
- Building area:2,888 sq. ft.
- Lot area:0.16 Acres
Schools
- High school:Park Crossing High School
- Elementary school:Halcyon Elementary School
Utilities
- Water:Public
- Sewer:Public Sewer
Finances and disclosures
- Price:$495,000
- Price per sq. ft.:$171.4
- Tax amount:$1,681
New listings near 8132 Longneedle Place
- New
 $260,000Active4 beds 3 baths2,730 sq. ft.
$260,000Active4 beds 3 baths2,730 sq. ft.3637 Mccurdy Street, Montgomery, AL 36111
MLS# 582450Listed by: REAL BROKER, LLC. - New
 $80,000Active3 beds 1 baths1,064 sq. ft.
$80,000Active3 beds 1 baths1,064 sq. ft.331 W Delano Avenue, Montgomery, AL 36105
MLS# 582452Listed by: CAMELOT PROPERTIES LLC. - New
 $474,900Active4 beds 3 baths3,664 sq. ft.
$474,900Active4 beds 3 baths3,664 sq. ft.819 Felder Avenue, Montgomery, AL 36106
MLS# 581818Listed by: REID & DAVIS REALTORS, LLC. - New
 $225,000Active4 beds 2 baths1,640 sq. ft.
$225,000Active4 beds 2 baths1,640 sq. ft.5936 Welbourne Place, Montgomery, AL 36116
MLS# 582406Listed by: REAL BROKER, LLC. - New
 $150,000Active3 beds 1 baths1,695 sq. ft.
$150,000Active3 beds 1 baths1,695 sq. ft.1222 Felder Avenue, Montgomery, AL 36106
MLS# 582346Listed by: ALL 3 REALTY, LLC. - New
 $75,000Active3 beds 2 baths1,136 sq. ft.
$75,000Active3 beds 2 baths1,136 sq. ft.107 N Brockway Drive, Montgomery, AL 36110
MLS# 582424Listed by: KW MONTGOMERY - New
 $160,000Active3 beds 2 baths2,291 sq. ft.
$160,000Active3 beds 2 baths2,291 sq. ft.2652 Fairmont Road, Montgomery, AL 36111
MLS# 581979Listed by: CHAPPELL ELITE REALTY LLC. - New
 $59,900Active3 beds 2 baths1,782 sq. ft.
$59,900Active3 beds 2 baths1,782 sq. ft.3469 Wellington Road, Montgomery, AL 36106
MLS# 582370Listed by: CLARK REALTY - New
 $65,000Active3 beds 1 baths1,450 sq. ft.
$65,000Active3 beds 1 baths1,450 sq. ft.403 Nottingham Road, Montgomery, AL 36109
MLS# 582419Listed by: CLARK REALTY - New
 $325,000Active4 beds 2 baths3,112 sq. ft.
$325,000Active4 beds 2 baths3,112 sq. ft.531 Old Mitylene Court, Montgomery, AL 36117
MLS# 582416Listed by: TAYLOR REALTY
