8209 Tuscany Manor, Montgomery, AL 36117
Local realty services provided by:ERA Weeks & Browning Realty, Inc.
8209 Tuscany Manor,Montgomery, AL 36117
$599,900
- 4 Beds
- 4 Baths
- 4,247 sq. ft.
- Single family
- Active
Listed by: karen phillips
Office: trinity real estate group, llc.
MLS#:572508
Source:AL_MLSM
Price summary
- Price:$599,900
- Price per sq. ft.:$141.25
- Monthly HOA dues:$50
About this home
Beautiful, impeccably maintained home in Tuscany—pride of ownership from its single original owner. This spacious property offers exceptional storage, thoughtful upgrades, and a highly functional floor plan ideal for everyday living and entertaining.
The welcoming foyer features an elegant staircase and opens to a formal dining room on one side and a private home office/study with French doors on the other. The great room showcases soaring ceilings and a stunning stone gas fireplace with gas logs.
The open kitchen overlooks the great room and includes granite countertops, a gas cooktop, three ovens (including a convection oven), two dishwashers, a large pantry, and a breakfast bar with an adjoining breakfast room. A wet bar with an ice maker sits just off the great room—perfect for hosting gatherings.
Located off the kitchen near the garage entrance is an oversized laundry room and a convenient half bath for guests.
The main bedroom suite is located downstairs and features two walk-in closets, a linen closet, and a spacious bath with dual vanities, a jetted tub, and a separate shower.
Upstairs are three additional bedrooms, two full baths, and a generous bonus/media room complete with a bar. Two of the bedrooms share a convenient Jack-and-Jill bath.
Additional features include:
• Programmable thermostat
• Two tankless water heaters
• DogWatch fence
• Programmable sprinkler system
Exterior highlights include a three-car garage (with a smaller third bay perfect for storage), a large parking pad, and a gorgeous covered back patio with a second gas-log fireplace and a charming bed swing overlooking the creek.
This home shows like new thanks to exemplary care and maintenance. Priced to sell—easy to show. Call today for your appointment.
Contact an agent
Home facts
- Year built:2008
- Listing ID #:572508
- Added:302 day(s) ago
- Updated:January 12, 2026 at 04:00 PM
Rooms and interior
- Bedrooms:4
- Total bathrooms:4
- Full bathrooms:3
- Half bathrooms:1
- Living area:4,247 sq. ft.
Heating and cooling
- Cooling:Central Air, Electric, Multi Units
- Heating:Central, Dual System, Electric, Multiple Heating Units
Structure and exterior
- Year built:2008
- Building area:4,247 sq. ft.
- Lot area:0.64 Acres
Schools
- High school:Park Crossing High School
- Elementary school:Halcyon Elementary School
Utilities
- Water:Public
- Sewer:Public Sewer
Finances and disclosures
- Price:$599,900
- Price per sq. ft.:$141.25
New listings near 8209 Tuscany Manor
- New
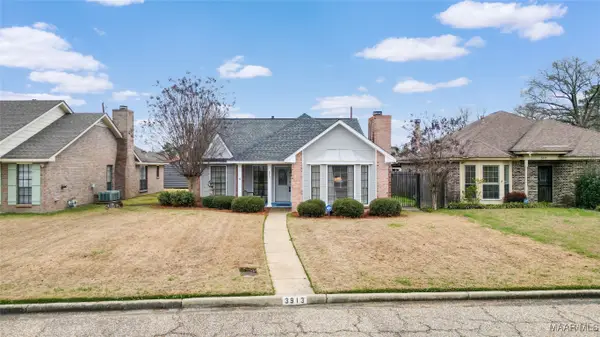 $213,400Active3 beds 2 baths1,906 sq. ft.
$213,400Active3 beds 2 baths1,906 sq. ft.3913 Elm Avenue, Montgomery, AL 36109
MLS# 582797Listed by: RE/MAX PROPERTIES LLC - New
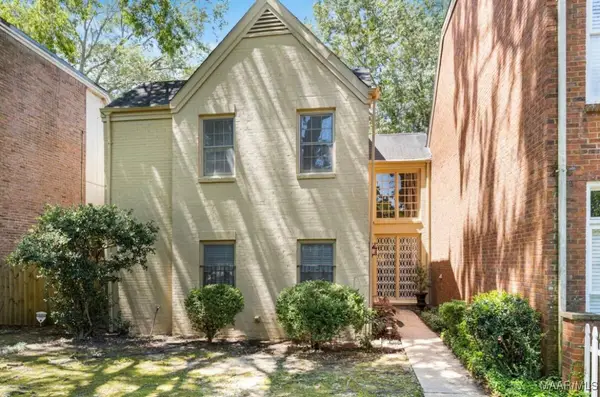 $210,000Active3 beds 3 baths2,314 sq. ft.
$210,000Active3 beds 3 baths2,314 sq. ft.2988 Old Farm Road, Montgomery, AL 36111
MLS# 582910Listed by: ROOTED AND LOCAL REALTY - New
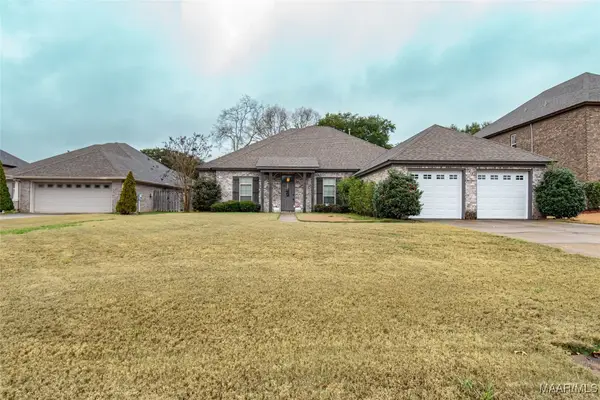 $389,000Active4 beds 3 baths2,582 sq. ft.
$389,000Active4 beds 3 baths2,582 sq. ft.3654 Weston Place, Montgomery, AL 36116
MLS# 582859Listed by: SECURANCE REALTY - New
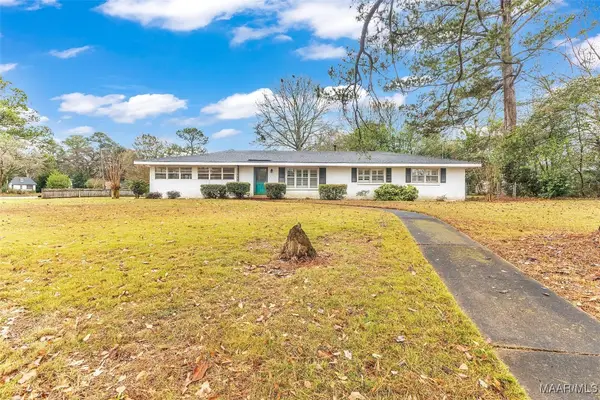 $205,000Active3 beds 3 baths1,944 sq. ft.
$205,000Active3 beds 3 baths1,944 sq. ft.178 W Rosemary Road, Montgomery, AL 36109
MLS# 582904Listed by: REALTY CENTRAL - New
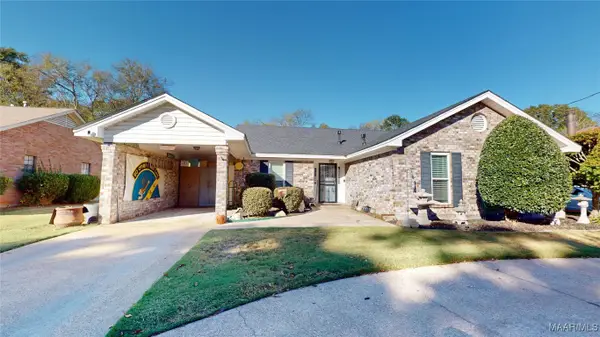 $192,000Active3 beds 2 baths1,652 sq. ft.
$192,000Active3 beds 2 baths1,652 sq. ft.356 Avon Road, Montgomery, AL 36109
MLS# 582883Listed by: BO EVANS REALTY - New
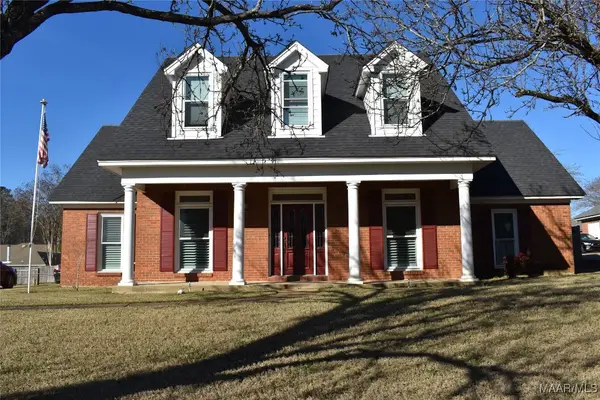 $310,000Active3 beds 3 baths2,495 sq. ft.
$310,000Active3 beds 3 baths2,495 sq. ft.6419 Merritt Court, Montgomery, AL 36117
MLS# 582863Listed by: RE/MAX TRI-STAR - New
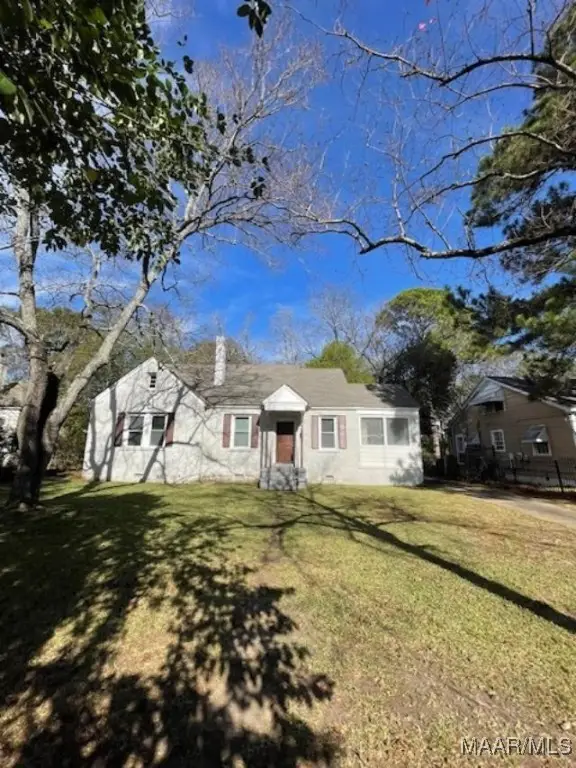 $99,900Active3 beds 2 baths2,231 sq. ft.
$99,900Active3 beds 2 baths2,231 sq. ft.25 Arlington Road, Montgomery, AL 36105
MLS# 582896Listed by: X-CLUSIVE REALTY - New
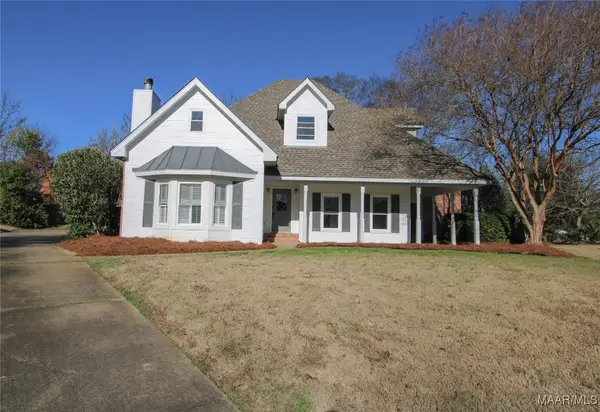 $339,900Active4 beds 3 baths2,398 sq. ft.
$339,900Active4 beds 3 baths2,398 sq. ft.8719 Chalmers Court, Montgomery, AL 36116
MLS# 582716Listed by: MONTGOMERY METRO REALTY - New
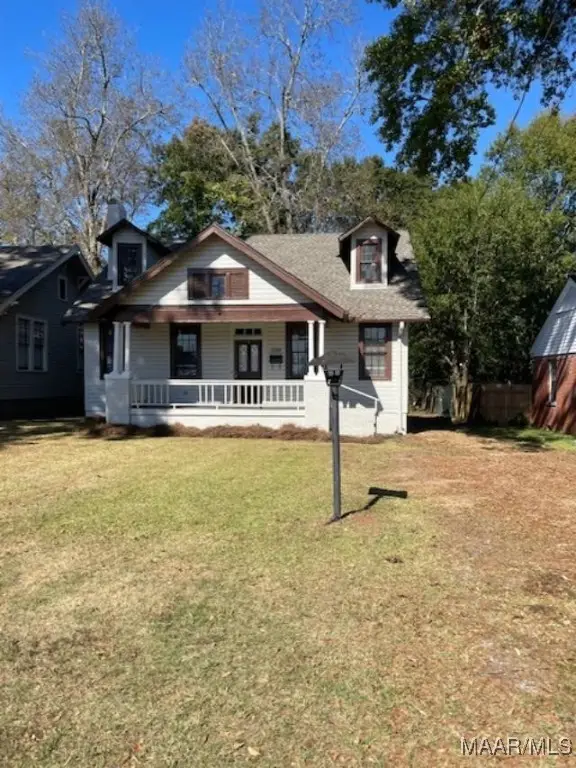 $114,900Active4 beds 2 baths1,986 sq. ft.
$114,900Active4 beds 2 baths1,986 sq. ft.2339 St Charles Avenue, Montgomery, AL 36107
MLS# 582895Listed by: X-CLUSIVE REALTY - New
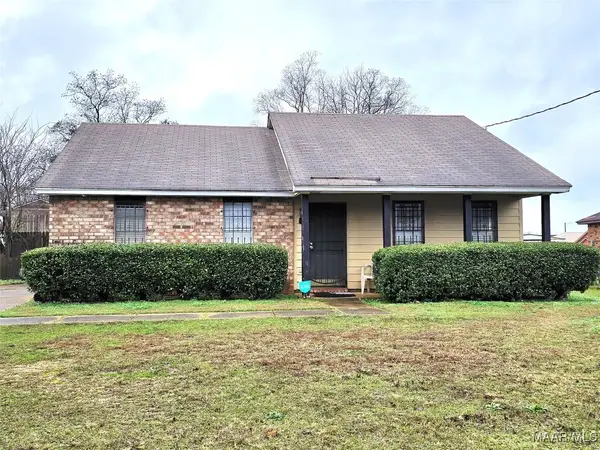 $57,800Active3 beds 2 baths1,110 sq. ft.
$57,800Active3 beds 2 baths1,110 sq. ft.815 N Gap Loop, Montgomery, AL 36110
MLS# 582881Listed by: BUTTERFLY REALTY EXPERTS
