8213 Wynlakes Boulevard, Montgomery, AL 36117
Local realty services provided by:ERA Enterprise Realty Associates
8213 Wynlakes Boulevard,Montgomery, AL 36117
$689,000
- 5 Beds
- 6 Baths
- 5,377 sq. ft.
- Single family
- Active
Listed by:deborah taylor
Office:lokation real estate llc.
MLS#:558428
Source:AL_MLSM
Price summary
- Price:$689,000
- Price per sq. ft.:$128.14
- Monthly HOA dues:$83.17
About this home
***Freshly painted exterior and interior, plus lots of updates!*** This spacious beauty in prestigious Wynlakes is ready for a new family. A stone's throw from I-85 and The Shoppes at Eastchase, the location is ideal. This home is perfect for a multi-generational family boasting TWO master suites (one on the first level, and one on the second). There are also TWO laundry rooms (also one on each level), and TWO family rooms as well. There is plenty of space in addition to all of that- a formal dining room, study, three more bedrooms, a formal living room, and a library. The list goes on and on. But what you're really going to love is the guest apartment over the carport, which has been updated with new flooring, new appliances (oven, fridge), and a washer/dryer combo. This would be perfect for guests or a family member that needs their own space. You could also utilize this as a separate home office or a man cave- the possibilities are endless. Walk outside and feel the stress of daily life ebb away while you sit by the gorgeous saltwater pool in your own private courtyard and oasis. You will want to be outside all the time. Additionally, this home is very low maintenance with less yard to take care of. The three car carport and two large large storage rooms to the side of it provide so much extra space for vehicles and equipment, or possibly a workshop . Make an appointment for your private showing and come see all that this home has to offer.
Contact an agent
Home facts
- Year built:1988
- Listing ID #:558428
- Added:507 day(s) ago
- Updated:October 21, 2025 at 02:28 PM
Rooms and interior
- Bedrooms:5
- Total bathrooms:6
- Full bathrooms:4
- Half bathrooms:2
- Living area:5,377 sq. ft.
Heating and cooling
- Cooling:Ceiling Fans, Central Air, Electric, Multi Units
- Heating:Central, Gas, Multiple Heating Units
Structure and exterior
- Roof:Ridge Vents
- Year built:1988
- Building area:5,377 sq. ft.
- Lot area:0.49 Acres
Schools
- High school:Park Crossing High School
- Elementary school:Halcyon Elementary School
Utilities
- Water:Public
- Sewer:Public Sewer
Finances and disclosures
- Price:$689,000
- Price per sq. ft.:$128.14
New listings near 8213 Wynlakes Boulevard
- New
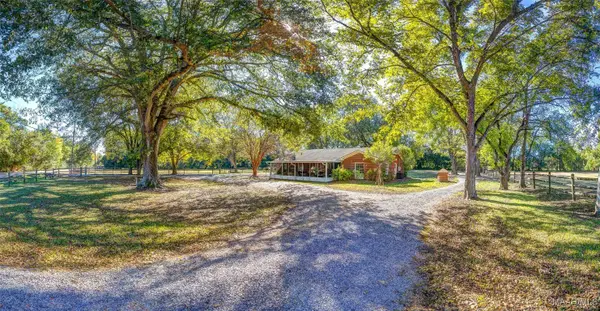 $390,000Active4 beds 2 baths2,061 sq. ft.
$390,000Active4 beds 2 baths2,061 sq. ft.3325 Richardson Road S, Hope Hull, AL 36043
MLS# 580992Listed by: PARTNERS REALTY - New
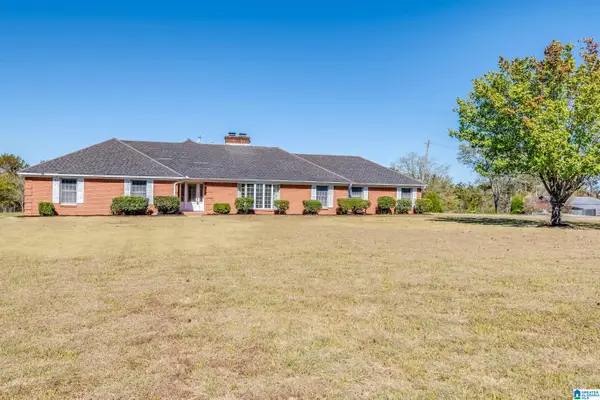 $359,900Active3 beds 3 baths2,451 sq. ft.
$359,900Active3 beds 3 baths2,451 sq. ft.851 MIZELL DRIVE, Montgomery, AL 36116
MLS# 21434684Listed by: ENGEL & VOLKERS HUNTSVILLE - New
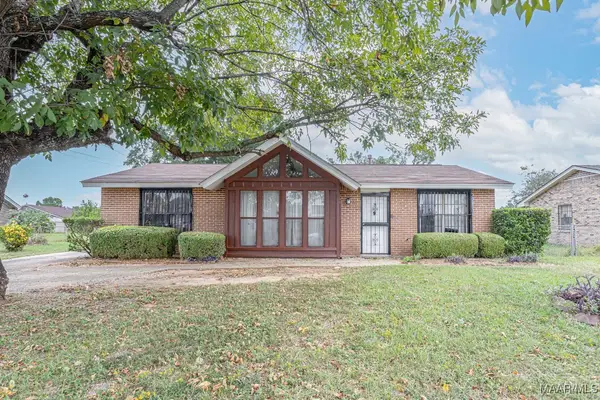 $75,000Active3 beds 2 baths1,600 sq. ft.
$75,000Active3 beds 2 baths1,600 sq. ft.544 Conrad Street, Montgomery, AL 36110
MLS# 580932Listed by: SELL YOUR HOME SERVICES - New
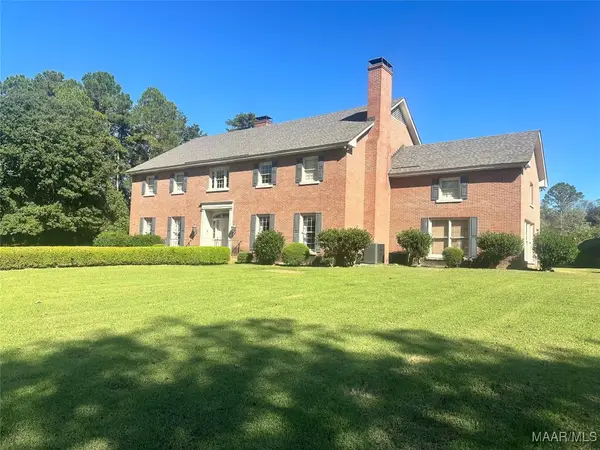 $675,000Active5 beds 5 baths6,794 sq. ft.
$675,000Active5 beds 5 baths6,794 sq. ft.1241 Kirkwood Drive, Montgomery, AL 36117
MLS# 580976Listed by: REID & DAVIS REALTORS, LLC. - New
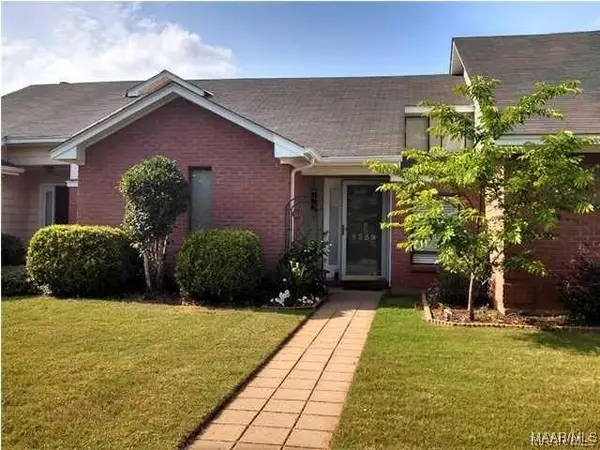 $144,900Active2 beds 2 baths1,138 sq. ft.
$144,900Active2 beds 2 baths1,138 sq. ft.6259 Bell Gables Road, Montgomery, AL 36117
MLS# 580981Listed by: PARAMOUNT PROPERTIES, LLC. - New
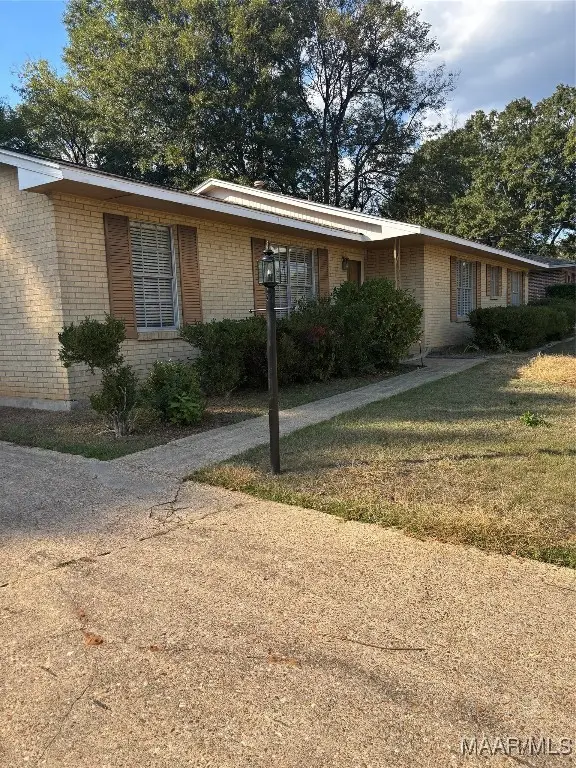 $245,000Active4 beds 2 baths1,937 sq. ft.
$245,000Active4 beds 2 baths1,937 sq. ft.516 E Moye Drive, Montgomery, AL 36109
MLS# 580615Listed by: EXIT REALTY PIKE ROAD - New
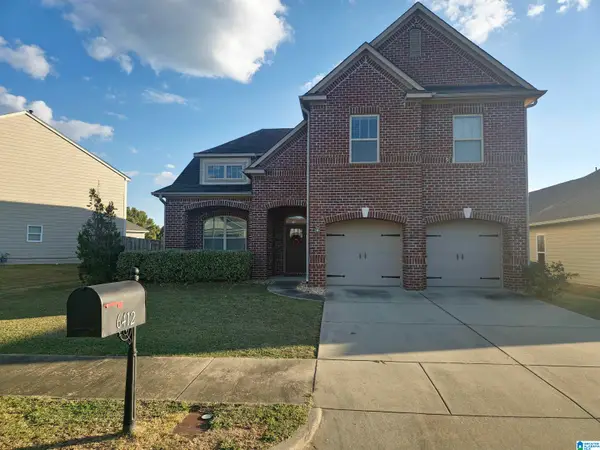 $355,000Active4 beds 3 baths2,719 sq. ft.
$355,000Active4 beds 3 baths2,719 sq. ft.6412 RIDGESIDE BLVD, Montgomery, AL 36116
MLS# 21434596Listed by: KELLER WILLIAMS REALTY VESTAVIA - New
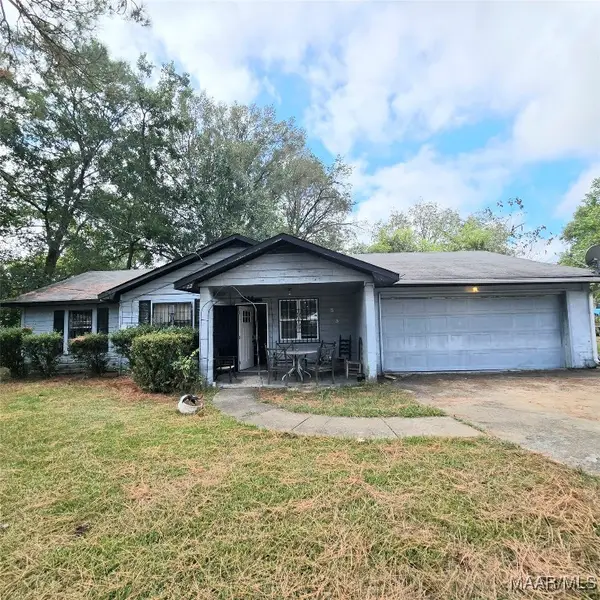 $64,900Active3 beds 1 baths1,375 sq. ft.
$64,900Active3 beds 1 baths1,375 sq. ft.303 Azalea Drive, Montgomery, AL 36105
MLS# 580901Listed by: AGAPE HOMES LLC. - New
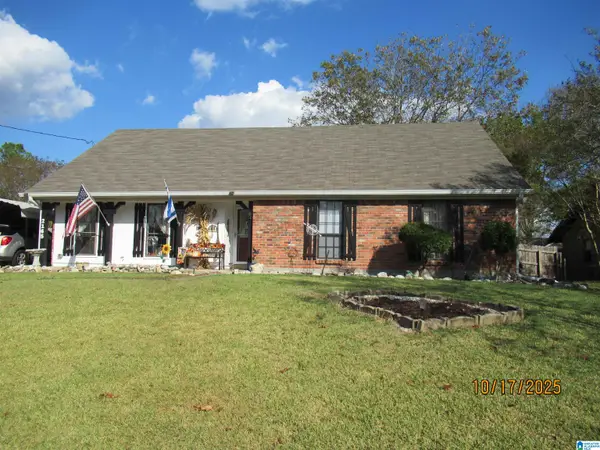 $199,900Active3 beds 2 baths1,748 sq. ft.
$199,900Active3 beds 2 baths1,748 sq. ft.2165 BRIAR GATE DRIVE, Montgomery, AL 36116
MLS# 21434567Listed by: KELLER WILLIAMS - New
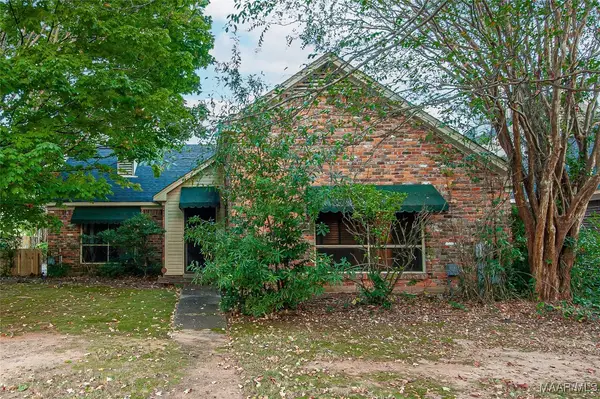 $179,900Active3 beds 2 baths1,650 sq. ft.
$179,900Active3 beds 2 baths1,650 sq. ft.390 Dalraida Road, Montgomery, AL 36109
MLS# 580828Listed by: MONTGOMERY METRO REALTY
