8416 Marsh Pointe Drive, Montgomery, AL 36117
Local realty services provided by:ERA Enterprise Realty Associates
8416 Marsh Pointe Drive,Montgomery, AL 36117
$579,900
- 4 Beds
- 5 Baths
- 3,994 sq. ft.
- Single family
- Active
Listed by: david herman
Office: david herman realty
MLS#:579127
Source:AL_MLSM
Price summary
- Price:$579,900
- Price per sq. ft.:$145.19
- Monthly HOA dues:$70
About this home
Discover this Wyndridge beauty & indulge in luxury living! This elegant 4-bedroom, 4.5-bath home, features a captivating saltwater pool & a bonus/theatre room! The kitchen has been professionally renovated adding quartz countertops, under-cabinet lighting and beautiful stainless steel appliances. All of the 4 bedrooms have a private, en suite bath & walk in closet. As you enter the home, you are drawn to the high ceilings, natural light & huge entry way. The great room is spacious & complete with built-ins & beautiful views of the backyard. The dining room is classic and makes the perfect spot to celebrate special occasions & family dinners. The breakfast room is oversized and even has room for a sitting area. French doors lead to a versatile room on the front of the home that could be used as a living room, study or office. Downstairs you will find the main bedroom as well as an additional guest bedroom with its own en suite bath. Upstairs there are 2 additional bedrooms, both with built-in desks, en suite baths, and huge closets! The bonus room upstairs provides a family theatre room or a playroom for the kids. Escape to your own private paradise in the backyard where you will find a covered patio overlooking the saltwater pool that has a new pump & Polaris pool cleaner & a new, removable fence. Enjoy the convenience of a spacious, 2 car garage providing secure parking and additional storage as well as a new electric charging station. The current owners have meticulousy made improvements to the home by replacing 2 of the 3 HVAC systems, new ceiling fans, new lighting fixtures, gas water heater, & new french drains around the pool. This home is located in a peaceful, gated, neighborhood and is within walking distance to the tennis/pickleball courts, fountains and gazebo. Home is leased until June 15, 2026 to an officer at the Maxwell Air War College for $3500 a month. Purchaser can still buy the home & receive the rental income until the lease expires.
Contact an agent
Home facts
- Year built:2004
- Listing ID #:579127
- Added:676 day(s) ago
- Updated:January 12, 2026 at 04:00 PM
Rooms and interior
- Bedrooms:4
- Total bathrooms:5
- Full bathrooms:4
- Half bathrooms:1
- Living area:3,994 sq. ft.
Heating and cooling
- Cooling:Ceiling Fans, Central Air, Electric, Multi Units
- Heating:Central, Gas, Multiple Heating Units
Structure and exterior
- Year built:2004
- Building area:3,994 sq. ft.
- Lot area:0.56 Acres
Schools
- High school:Park Crossing High School
- Elementary school:Halcyon Elementary School
Utilities
- Water:Public
- Sewer:Public Sewer
Finances and disclosures
- Price:$579,900
- Price per sq. ft.:$145.19
New listings near 8416 Marsh Pointe Drive
- New
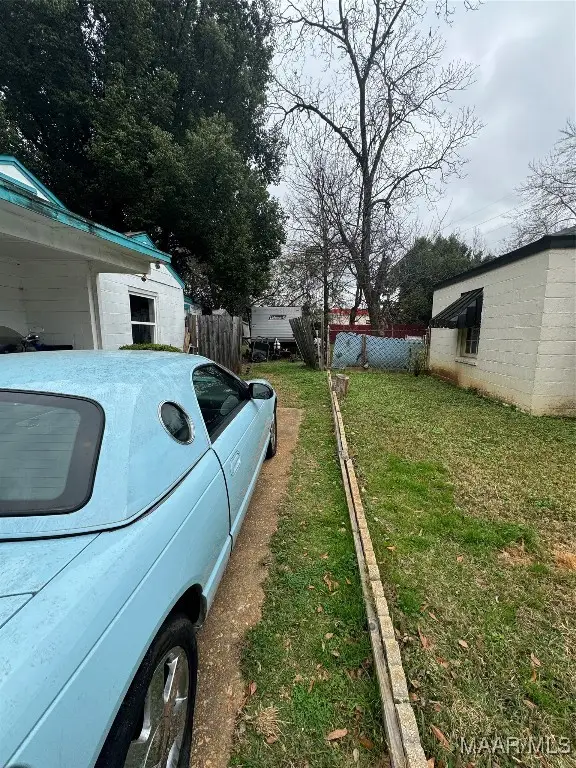 $39,000Active2 beds 1 baths972 sq. ft.
$39,000Active2 beds 1 baths972 sq. ft.416 E Shawnee Drive, Montgomery, AL 36107
MLS# 582711Listed by: EXIT GARTH REALTY - New
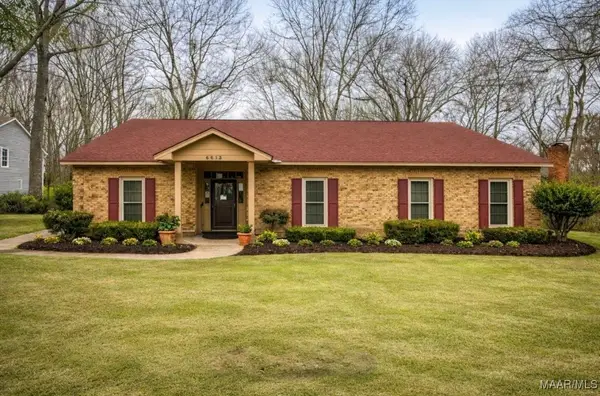 $250,000Active4 beds 2 baths2,700 sq. ft.
$250,000Active4 beds 2 baths2,700 sq. ft.6613 Whipporwill Court, Montgomery, AL 36117
MLS# 582728Listed by: CORWIN REALTY GROUP - New
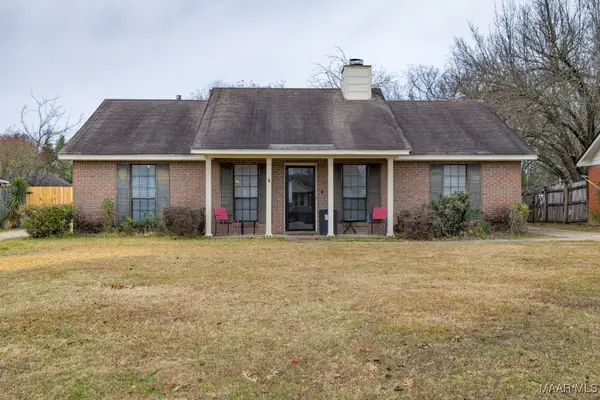 $180,000Active3 beds 2 baths1,395 sq. ft.
$180,000Active3 beds 2 baths1,395 sq. ft.5744 Neely Lane, Montgomery, AL 36116
MLS# 582735Listed by: PIVOT REALTY - New
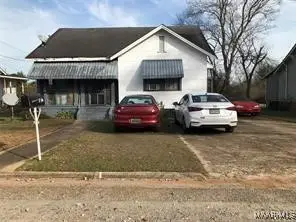 $55,000Active3 beds 1 baths1,280 sq. ft.
$55,000Active3 beds 1 baths1,280 sq. ft.710 7th Street, Montgomery, AL 36110
MLS# 582746Listed by: BEALOAKS PROPERTIES - New
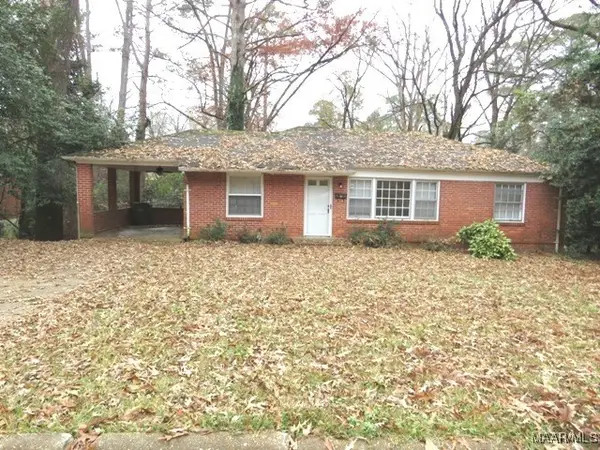 $85,000Active3 beds 1 baths1,215 sq. ft.
$85,000Active3 beds 1 baths1,215 sq. ft.3556 N Wareingwood Drive, Montgomery, AL 36109
MLS# 582575Listed by: X-CLUSIVE REALTY - New
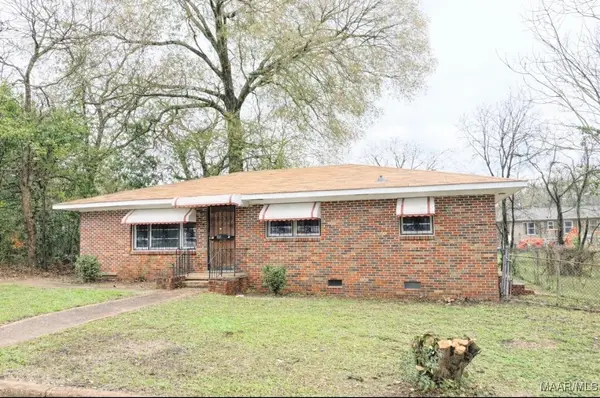 $91,000Active3 beds 1 baths1,305 sq. ft.
$91,000Active3 beds 1 baths1,305 sq. ft.611 Shepard Street, Montgomery, AL 36104
MLS# 582712Listed by: BERRYVILLE REALTY LLC. - New
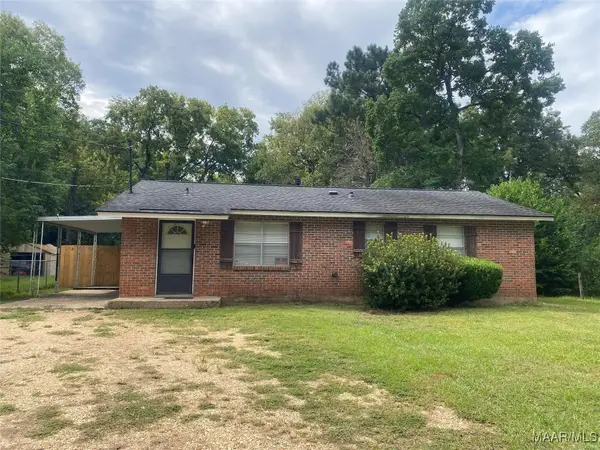 $65,000Active3 beds 2 baths1,040 sq. ft.
$65,000Active3 beds 2 baths1,040 sq. ft.1930 Gibson Street, Montgomery, AL 36110
MLS# 582736Listed by: 40/40 REAL ESTATE SOLUTIONS - New
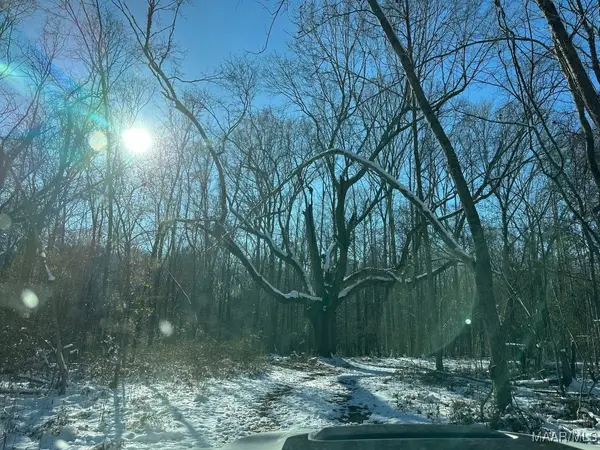 $110,000Active36.2 Acres
$110,000Active36.2 Acres1950 Boyd Springs Road, Montgomery, AL 36111
MLS# 582355Listed by: CENTURY 21 BRANDT WRIGHT, INC. - New
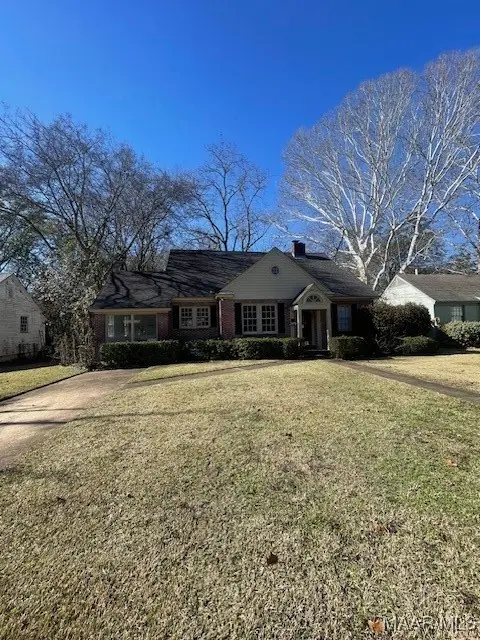 $149,900Active3 beds 2 baths2,147 sq. ft.
$149,900Active3 beds 2 baths2,147 sq. ft.3418 Wellington Road, Montgomery, AL 36106
MLS# 582451Listed by: X-CLUSIVE REALTY - New
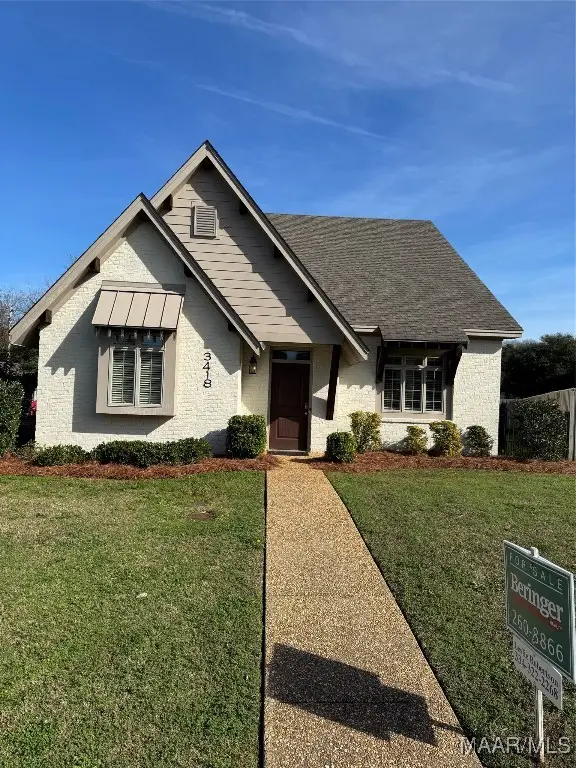 $375,000Active3 beds 3 baths2,077 sq. ft.
$375,000Active3 beds 3 baths2,077 sq. ft.3418 Lockwood Place, Montgomery, AL 36111
MLS# 582593Listed by: BERINGER REALTY, LLC
