8513 Melbourne Circle, Montgomery, AL 36117
Local realty services provided by:ERA Enterprise Realty Associates
8513 Melbourne Circle,Montgomery, AL 36117
$449,000
- 4 Beds
- 4 Baths
- 2,989 sq. ft.
- Single family
- Active
Listed by: matthew wallace
Office: wallace & moody realty
MLS#:580471
Source:AL_MLSM
Price summary
- Price:$449,000
- Price per sq. ft.:$150.22
- Monthly HOA dues:$41.25
About this home
Beautiful 4 bedroom 3 and a half bath home located in the Melrose Subdivision. This house shows and feels like a brand new move-in-ready home. The owners have taken very good care of this property. Inside you will find a spacious entryway next to a large dining room that could be used for an office. The large Open Kitchen has stainless steel appliances and lots of cabinet space. There are tons of upgrades including Granite Countertop's, an Island, lots of natural light, and another eat-in-area. The Living Room has a gas fireplace with gorgeous Wood Floors. Laundry room is downstairs also and there is a half bath. The Master Suite is Downstairs. The Master Bathroom has a walk in Shower, separate garden tub, a huge closet, and double his/her vanities. One of my personal favorite features is the home has Wood Floors in all the Bedrooms and main areas. The bathrooms have tile flooring so no carpet in this property. Once upstairs you will find a large loft area with three bedrooms and 2 full baths. Two of the bedrooms share a bathroom, while there is another bathroom in the hall/open area for the third bedroom. There are some great views from the upstairs bedrooms. Also, there is a small storage room upstairs that has a door that leads to the attic. You will find lots of good storage areas throughout the home. Outside is a two car garage. The backyard has a covered patio and looks out onto lots of land. There is even a playground that is shared by the neighborhood that is in walking distance. This really is a one of a kind property that can't be missed! Bring your favorite realtor or give me a call to schedule your private showing!
Contact an agent
Home facts
- Year built:2020
- Listing ID #:580471
- Added:107 day(s) ago
- Updated:January 12, 2026 at 04:00 PM
Rooms and interior
- Bedrooms:4
- Total bathrooms:4
- Full bathrooms:3
- Half bathrooms:1
- Living area:2,989 sq. ft.
Heating and cooling
- Cooling:Heat Pump
- Heating:Central, Gas, Heat Pump
Structure and exterior
- Year built:2020
- Building area:2,989 sq. ft.
- Lot area:0.18 Acres
Schools
- High school:Park Crossing High School
- Elementary school:Blount Elementary School
Utilities
- Water:Public
- Sewer:Public Sewer
Finances and disclosures
- Price:$449,000
- Price per sq. ft.:$150.22
New listings near 8513 Melbourne Circle
- New
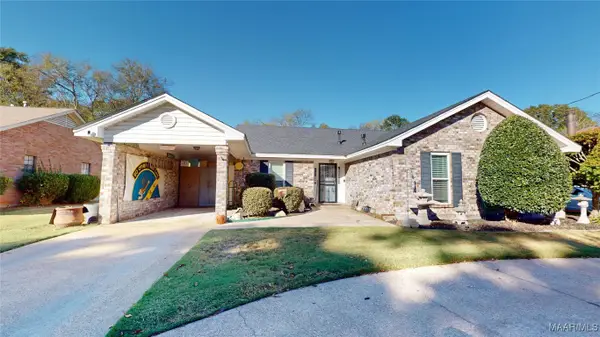 $192,000Active3 beds 2 baths1,652 sq. ft.
$192,000Active3 beds 2 baths1,652 sq. ft.356 Avon Road, Montgomery, AL 36109
MLS# 582883Listed by: BO EVANS REALTY - New
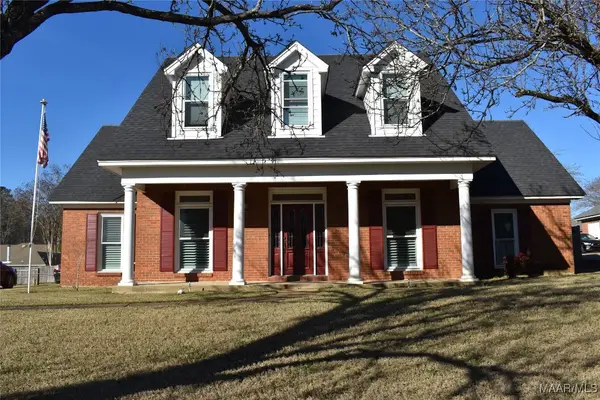 $310,000Active3 beds 3 baths2,495 sq. ft.
$310,000Active3 beds 3 baths2,495 sq. ft.6419 Merritt Court, Montgomery, AL 36117
MLS# 582863Listed by: RE/MAX TRI-STAR - New
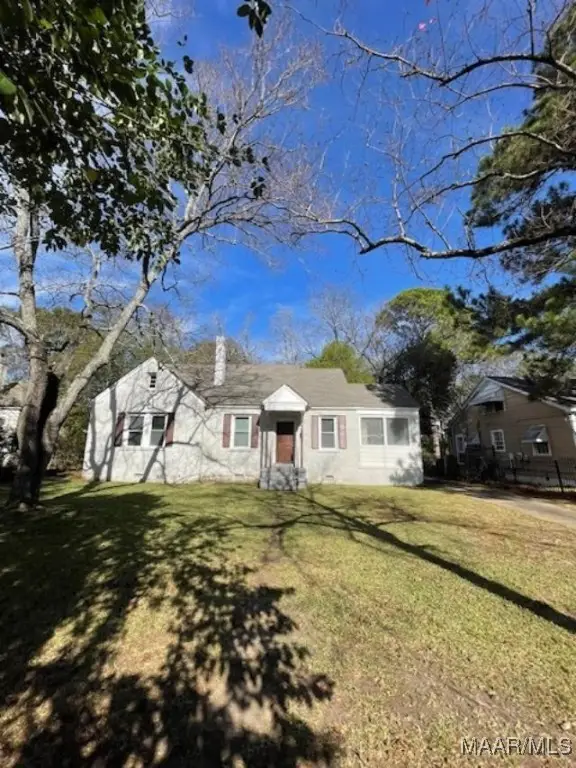 $99,900Active3 beds 2 baths2,231 sq. ft.
$99,900Active3 beds 2 baths2,231 sq. ft.25 Arlington Road, Montgomery, AL 36105
MLS# 582896Listed by: X-CLUSIVE REALTY - New
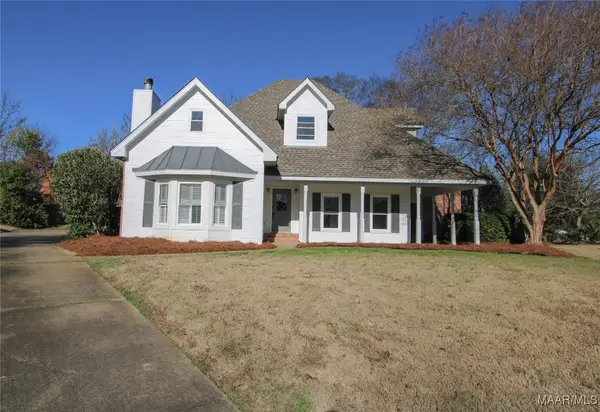 $339,900Active4 beds 3 baths2,398 sq. ft.
$339,900Active4 beds 3 baths2,398 sq. ft.8719 Chalmers Court, Montgomery, AL 36116
MLS# 582716Listed by: MONTGOMERY METRO REALTY - New
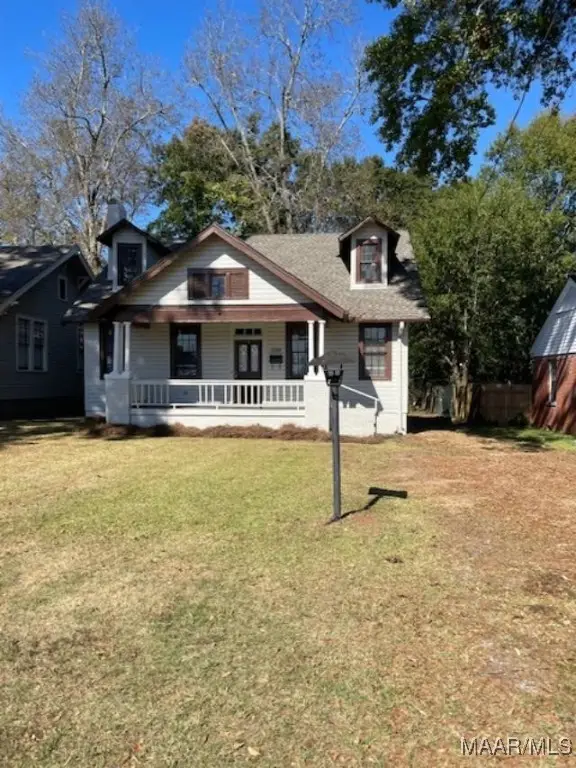 $114,900Active4 beds 2 baths1,986 sq. ft.
$114,900Active4 beds 2 baths1,986 sq. ft.2339 St Charles Avenue, Montgomery, AL 36107
MLS# 582895Listed by: X-CLUSIVE REALTY - New
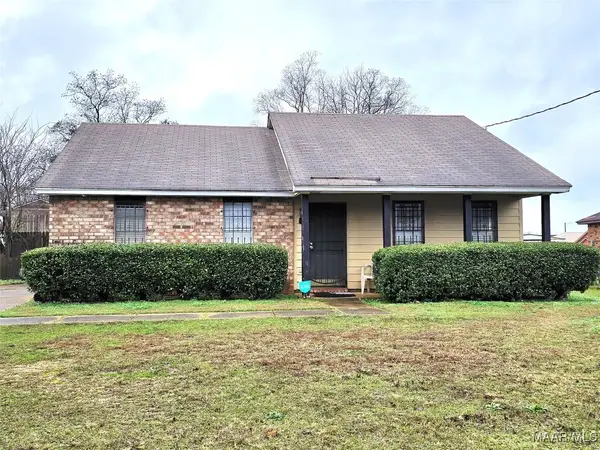 $57,800Active3 beds 2 baths1,110 sq. ft.
$57,800Active3 beds 2 baths1,110 sq. ft.815 N Gap Loop, Montgomery, AL 36110
MLS# 582881Listed by: BUTTERFLY REALTY EXPERTS - New
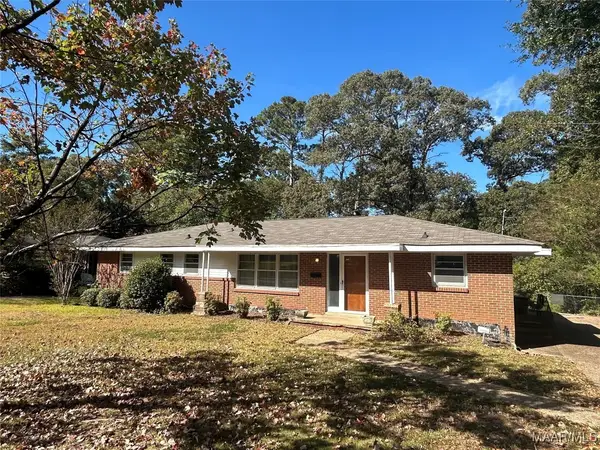 $180,000Active3 beds 2 baths1,620 sq. ft.
$180,000Active3 beds 2 baths1,620 sq. ft.179 W Rosemary Road, Montgomery, AL 36109
MLS# 582603Listed by: SANDRA NICKEL HAT TEAM REALTOR - New
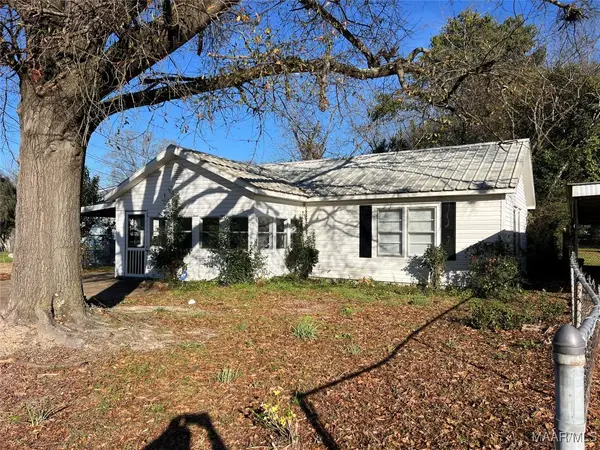 $79,000Active2 beds 1 baths792 sq. ft.
$79,000Active2 beds 1 baths792 sq. ft.3462 East Street, Montgomery, AL 36110
MLS# 582870Listed by: HARRIS AND ATKINS REAL ESTATE - New
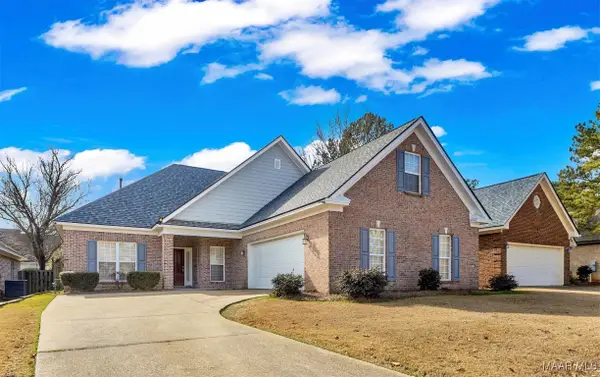 $365,000Active4 beds 3 baths2,667 sq. ft.
$365,000Active4 beds 3 baths2,667 sq. ft.9238 Berrington Place, Montgomery, AL 36117
MLS# 582865Listed by: JBN REALTY - New
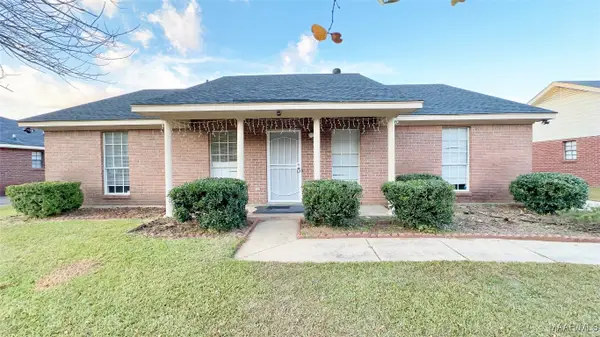 $185,000Active3 beds 2 baths1,395 sq. ft.
$185,000Active3 beds 2 baths1,395 sq. ft.5757 Sweet Meadow, Montgomery, AL 36117
MLS# 582866Listed by: JBN REALTY
