8520 Ryan Ridge Loop, Montgomery, AL 36117
Local realty services provided by:ERA Enterprise Realty Associates
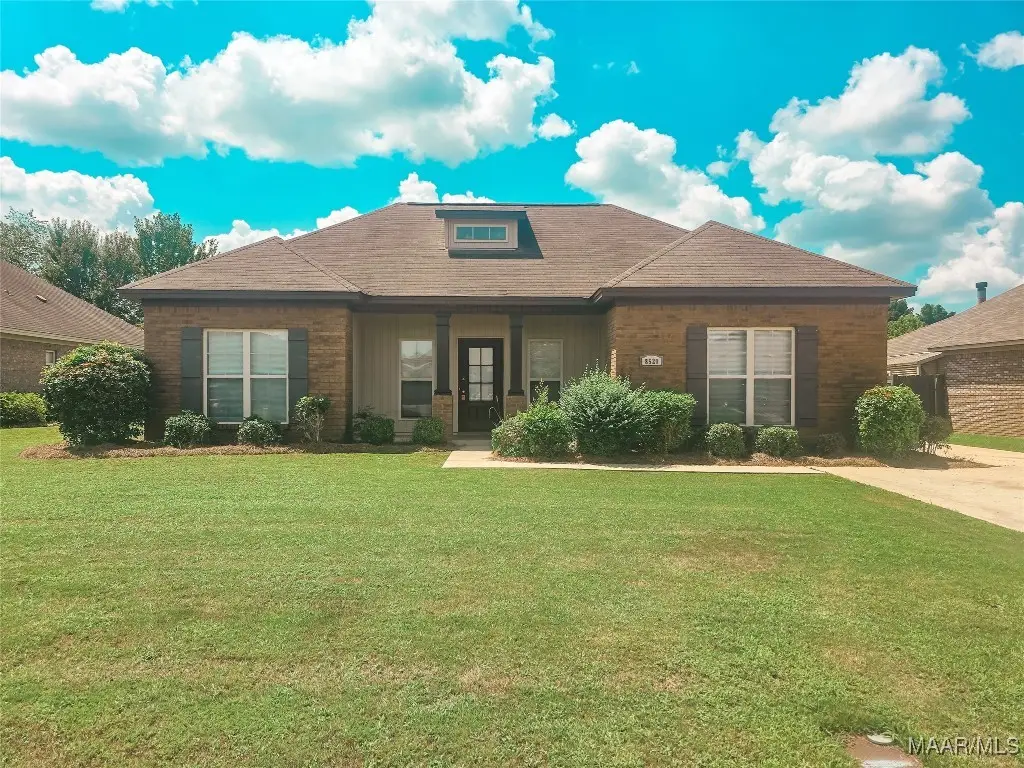
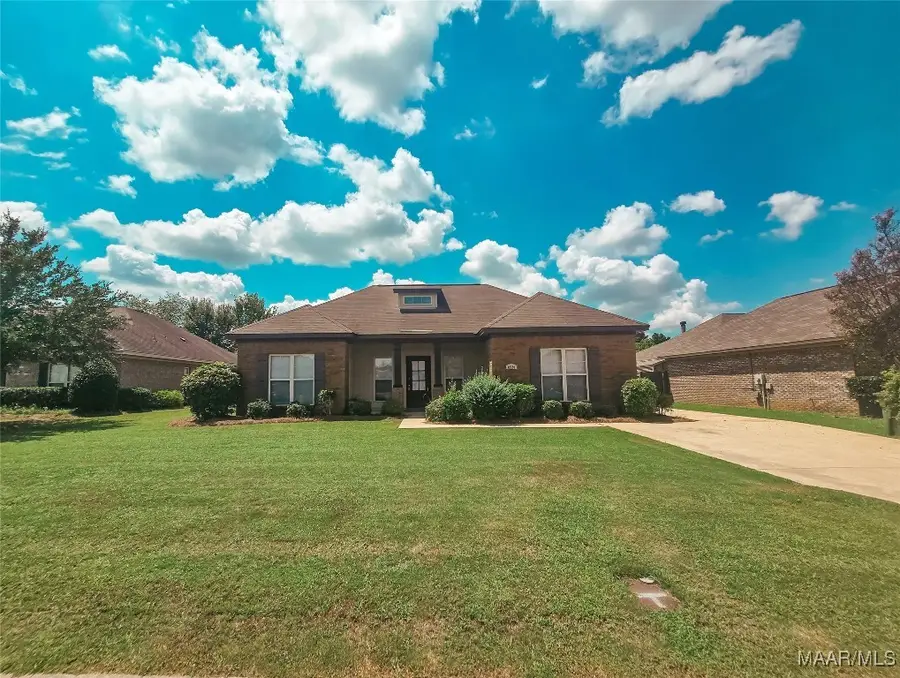
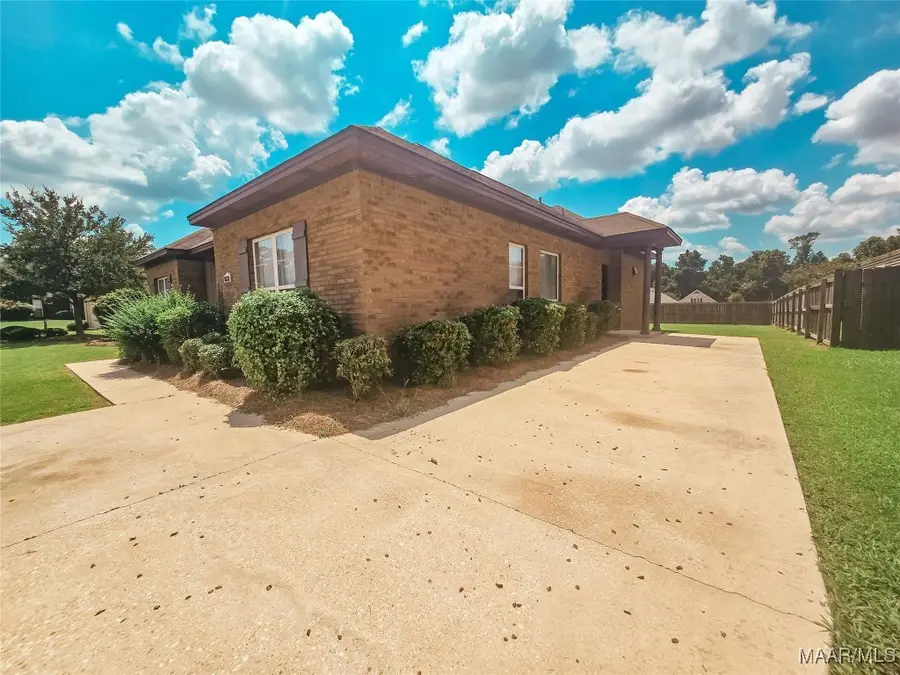
8520 Ryan Ridge Loop,Montgomery, AL 36117
$253,000
- 3 Beds
- 2 Baths
- 1,600 sq. ft.
- Single family
- Active
Listed by:stephanie m. cantrell
Office:re/max tri-star
MLS#:579147
Source:AL_MLSM
Price summary
- Price:$253,000
- Price per sq. ft.:$158.13
- Monthly HOA dues:$20.83
About this home
Welcome to your dream home! This beautifully appointed house offers the perfect blend of comfort and convenience, ideally located just minutes from shopping, restaurants, and local businesses. Step onto the inviting front porch and into a spacious interior featuring a desirable split floor plan that maximizes privacy and functionality. The heart of the home is the expansive kitchen, overlooking the serene backyard, perfect for entertaining. Equipped with gleaming stainless steel appliances, it’s a chef's delight! Retreat to the luxurious master suite, complete with a generous walk-in closet and an en-suite bathroom featuring a double vanity, separate shower, and a relaxing garden tub. The thoughtfully designed laundry room sits conveniently between the kitchen and side door, making chores a breeze. Step outside to the covered back porch, complete with a cozy fireplace, and enjoy your spacious backyard—ideal for gatherings or quiet evenings under the stars. Don’t miss out on this incredible opportunity to own a slice of paradise in a prime location! Schedule your showing today!
Contact an agent
Home facts
- Year built:2011
- Listing Id #:579147
- Added:2 day(s) ago
- Updated:August 19, 2025 at 02:29 PM
Rooms and interior
- Bedrooms:3
- Total bathrooms:2
- Full bathrooms:2
- Living area:1,600 sq. ft.
Heating and cooling
- Cooling:Ceiling Fans
Structure and exterior
- Roof:Ridge Vents
- Year built:2011
- Building area:1,600 sq. ft.
- Lot area:0.22 Acres
Schools
- High school:Park Crossing High School
- Elementary school:Halcyon Elementary School
Utilities
- Water:Public
- Sewer:Public Sewer
Finances and disclosures
- Price:$253,000
- Price per sq. ft.:$158.13
New listings near 8520 Ryan Ridge Loop
- New
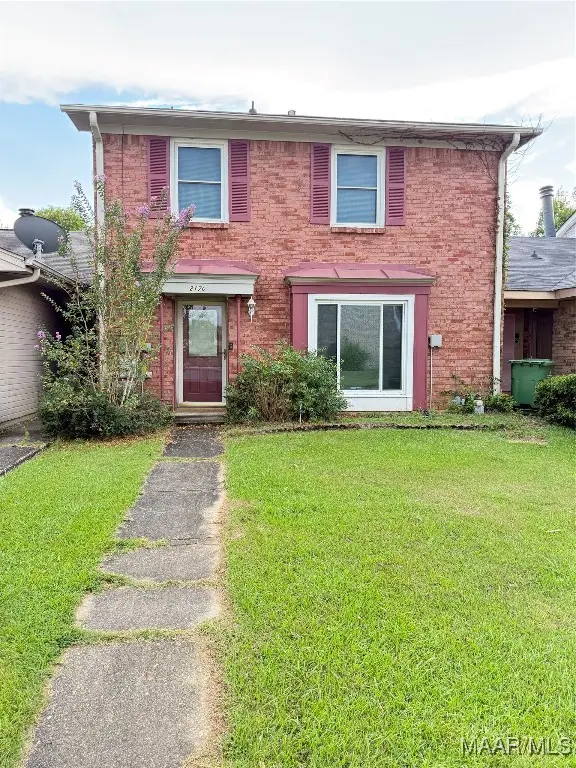 $95,000Active3 beds 3 baths1,659 sq. ft.
$95,000Active3 beds 3 baths1,659 sq. ft.2170 Rexford Road, Montgomery, AL 36116
MLS# 579242Listed by: EXIT GARTH REALTY - New
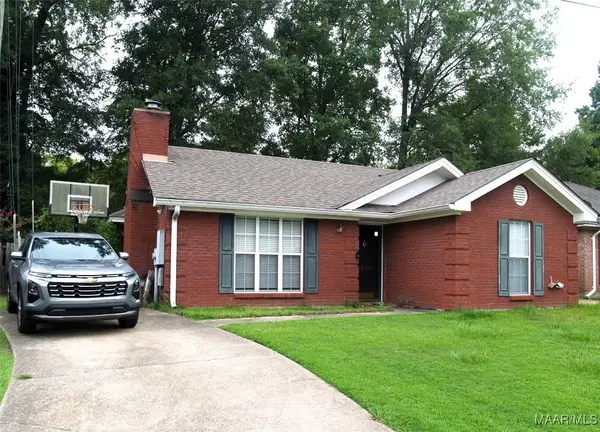 $140,000Active2 beds 2 baths1,203 sq. ft.
$140,000Active2 beds 2 baths1,203 sq. ft.6630 Taylor Ridge, Montgomery, AL 36116
MLS# 579237Listed by: KEYS REALTY - New
 $169,900Active3 beds 2 baths1,332 sq. ft.
$169,900Active3 beds 2 baths1,332 sq. ft.5743 Belleau Drive, Montgomery, AL 36117
MLS# 579238Listed by: SNC REAL ESTATE LLC. - New
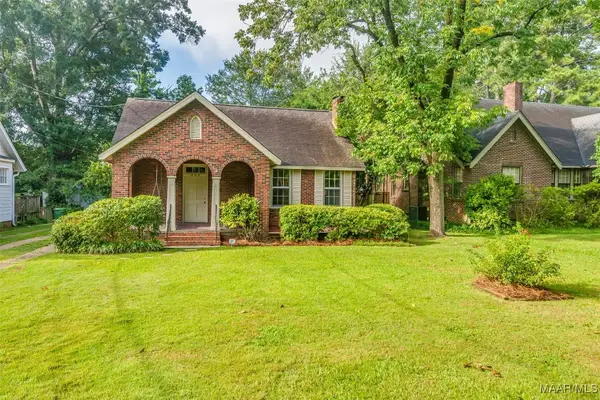 $239,900Active2 beds 1 baths1,549 sq. ft.
$239,900Active2 beds 1 baths1,549 sq. ft.428 Thorn Place, Montgomery, AL 36106
MLS# 579142Listed by: REID & DAVIS REALTORS, LLC. - New
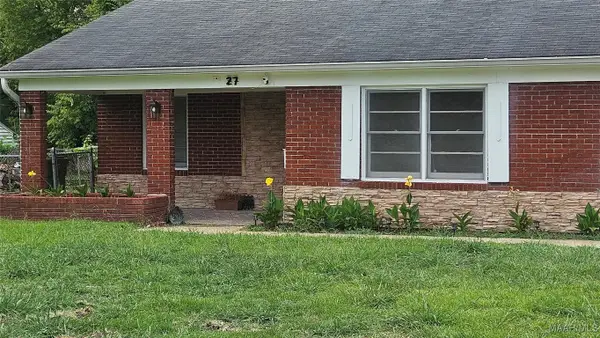 $149,500Active4 beds 3 baths2,065 sq. ft.
$149,500Active4 beds 3 baths2,065 sq. ft.27 W Edgemont Avenue, Montgomery, AL 36105
MLS# 579213Listed by: KW MONTGOMERY - New
 $125,000Active3 beds 2 baths2,096 sq. ft.
$125,000Active3 beds 2 baths2,096 sq. ft.3012 Biltmore Avenue, Montgomery, AL 36109
MLS# 579223Listed by: THE VILLE REAL ESTATE - New
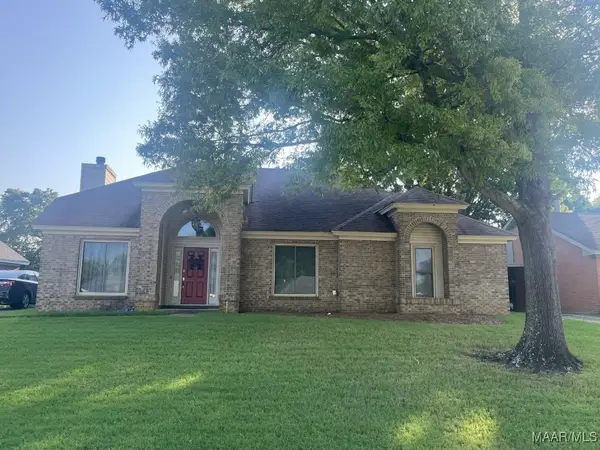 $210,000Active3 beds 2 baths1,673 sq. ft.
$210,000Active3 beds 2 baths1,673 sq. ft.2709 Fair Oaks Drive, Montgomery, AL 36117
MLS# 579189Listed by: ARC REALTY - New
 $55,000Active2.7 Acres
$55,000Active2.7 Acres3126 Rabbit Road, Montgomery, AL 36108
MLS# 579221Listed by: ARC REALTY - New
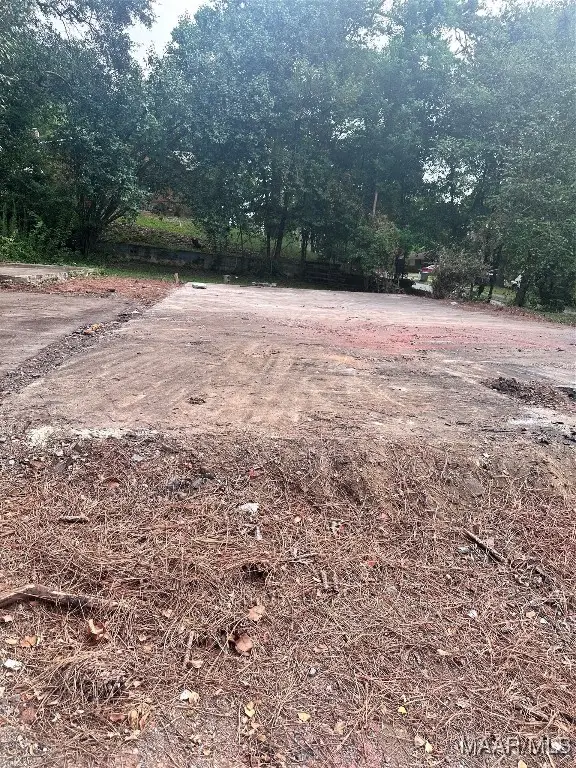 $24,900Active0.46 Acres
$24,900Active0.46 Acres446 Nottingham Drive, Montgomery, AL 36109
MLS# 579214Listed by: VYLLA HOME - New
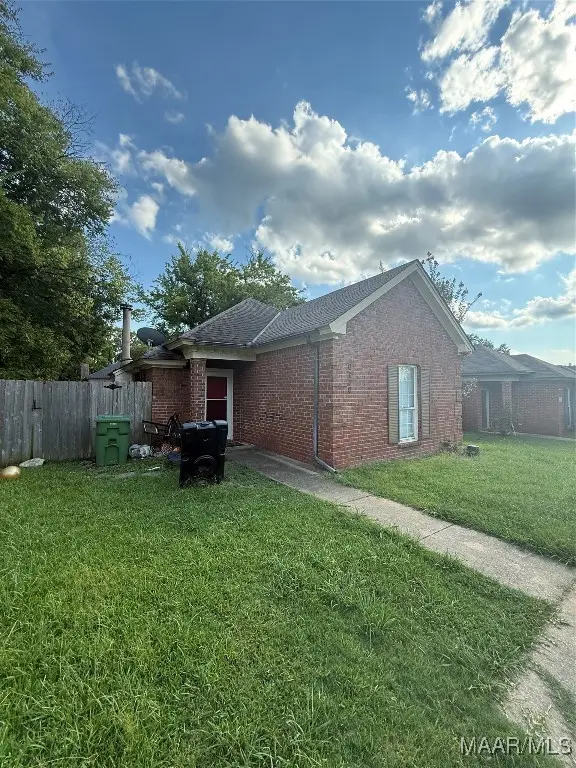 $143,500Active3 beds 2 baths1,355 sq. ft.
$143,500Active3 beds 2 baths1,355 sq. ft.6736 Patti Court, Montgomery, AL 36116
MLS# 579066Listed by: HARRIS AND ATKINS REAL ESTATE
