8535 Melbourne Way, Montgomery, AL 36117
Local realty services provided by:ERA Enterprise Realty Associates
8535 Melbourne Way,Montgomery, AL 36117
$489,900
- 4 Beds
- 4 Baths
- 3,299 sq. ft.
- Single family
- Active
Listed by: lili moore
Office: lokation real estate llc.
MLS#:580593
Source:AL_MLSM
Price summary
- Price:$489,900
- Price per sq. ft.:$148.5
- Monthly HOA dues:$29.17
About this home
MELROSE Beauty!! Only four years old, 4 beds and 3.5 baths home is positioned on premium lot in MELROSE! It is one of the biggest lots( half acre) in Melrose. The large foyer leads into an expansive great room with a beautiful fireplace as the centerpiece. The open kitchen to the left flaunts gleaming QUARZ counter tops with a bar top island and breakfast area. Flowing through the kitchen to the right is the large butler’s pantry that conveniently passes into the dining room which will make those holiday family dinners a breeze to serve and clean up. The first floor also includes a private and grand master suite with attached master bath that contains a large soaking tub and separate shower, double vanity and water closet along with a giant walk in closet. A two car garage with connecting laundry/mud room completes the first floor. Upstairs, enjoy the enormous loft area that is bright and airy for quite reading time or movie nights, there is space for many activities. Three large bedrooms and two full bathrooms complete the second floor with plenty of space for a family’s storage and living needs. Covered patio and gutters installed. Roofs consist of a 30 year architectural asphalt shingles and insulated the entire house with SPRAY FOAM which will pay you back in energy savings over the time and TANKLESS WATER HEATER for unlimited supply of hot water! This house is also equipped with CENTRAL DEHUMIDIFIER SYSTEM to balance the humidity levels so homeowners can feel the difference of the indoor air quality. This home will be perfect for a growing or large family lifestyle! Call today for your private showing!
Contact an agent
Home facts
- Year built:2021
- Listing ID #:580593
- Added:103 day(s) ago
- Updated:January 12, 2026 at 04:00 PM
Rooms and interior
- Bedrooms:4
- Total bathrooms:4
- Full bathrooms:3
- Half bathrooms:1
- Living area:3,299 sq. ft.
Heating and cooling
- Cooling:Central Air, Electric
- Heating:Central, Gas
Structure and exterior
- Year built:2021
- Building area:3,299 sq. ft.
Schools
- High school:Park Crossing High School
- Elementary school:Blount Elementary School
Utilities
- Water:Public
- Sewer:Public Sewer
Finances and disclosures
- Price:$489,900
- Price per sq. ft.:$148.5
New listings near 8535 Melbourne Way
- New
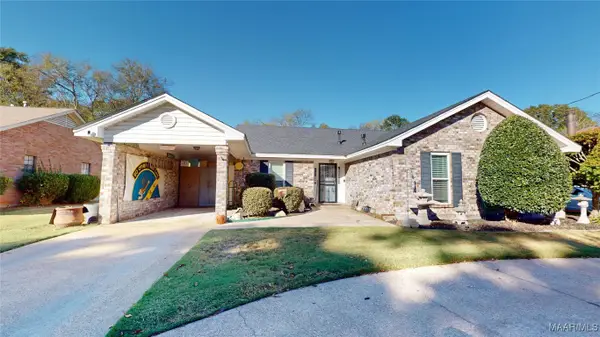 $192,000Active3 beds 2 baths1,652 sq. ft.
$192,000Active3 beds 2 baths1,652 sq. ft.356 Avon Road, Montgomery, AL 36109
MLS# 582883Listed by: BO EVANS REALTY - New
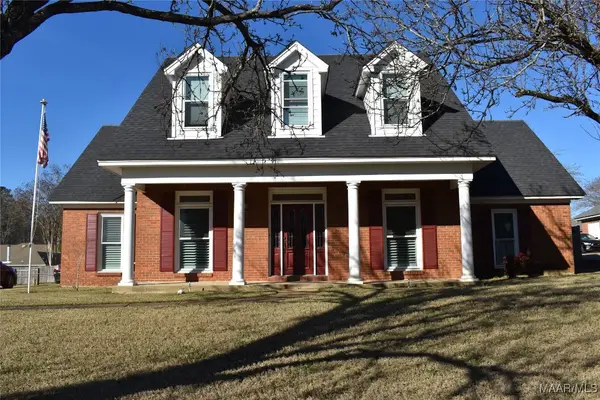 $310,000Active3 beds 3 baths2,495 sq. ft.
$310,000Active3 beds 3 baths2,495 sq. ft.6419 Merritt Court, Montgomery, AL 36117
MLS# 582863Listed by: RE/MAX TRI-STAR - New
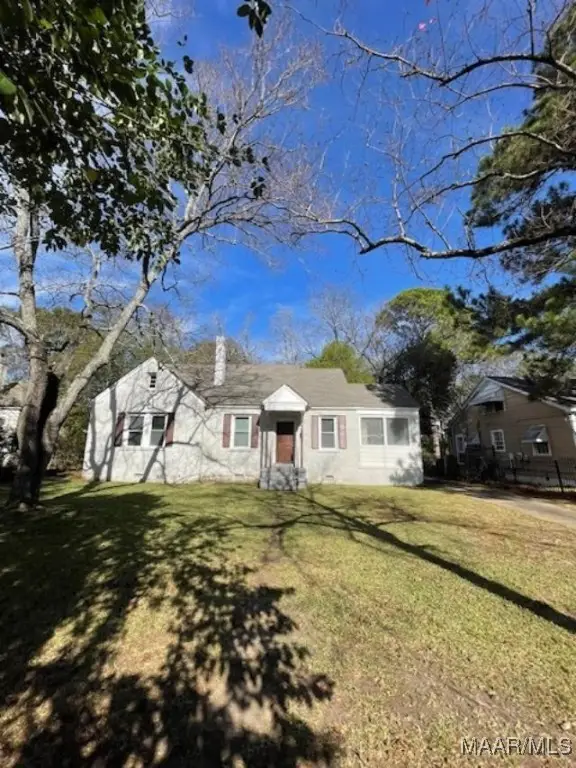 $99,900Active3 beds 2 baths2,231 sq. ft.
$99,900Active3 beds 2 baths2,231 sq. ft.25 Arlington Road, Montgomery, AL 36105
MLS# 582896Listed by: X-CLUSIVE REALTY - New
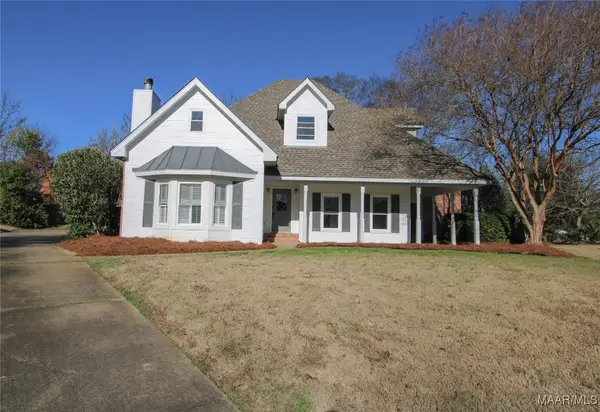 $339,900Active4 beds 3 baths2,398 sq. ft.
$339,900Active4 beds 3 baths2,398 sq. ft.8719 Chalmers Court, Montgomery, AL 36116
MLS# 582716Listed by: MONTGOMERY METRO REALTY - New
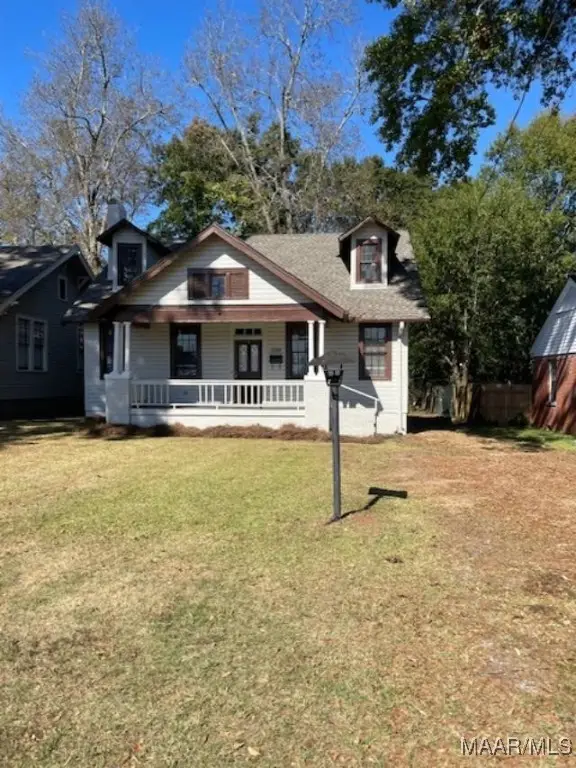 $114,900Active4 beds 2 baths1,986 sq. ft.
$114,900Active4 beds 2 baths1,986 sq. ft.2339 St Charles Avenue, Montgomery, AL 36107
MLS# 582895Listed by: X-CLUSIVE REALTY - New
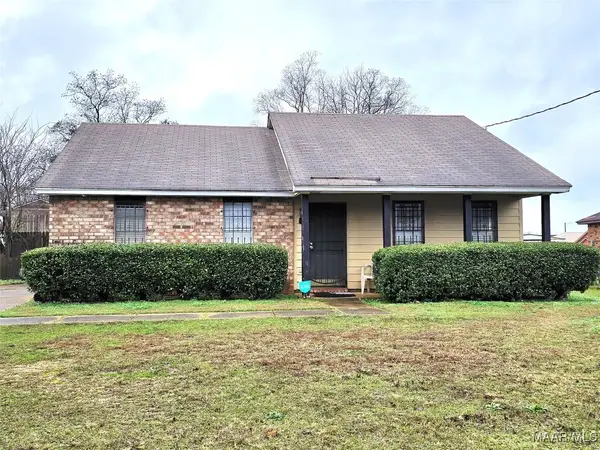 $57,800Active3 beds 2 baths1,110 sq. ft.
$57,800Active3 beds 2 baths1,110 sq. ft.815 N Gap Loop, Montgomery, AL 36110
MLS# 582881Listed by: BUTTERFLY REALTY EXPERTS - New
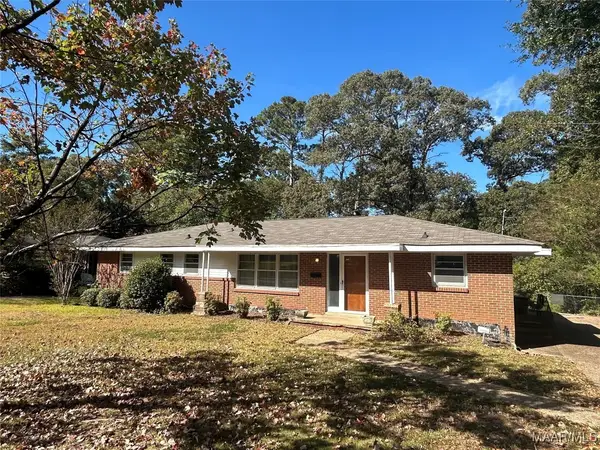 $180,000Active3 beds 2 baths1,620 sq. ft.
$180,000Active3 beds 2 baths1,620 sq. ft.179 W Rosemary Road, Montgomery, AL 36109
MLS# 582603Listed by: SANDRA NICKEL HAT TEAM REALTOR - New
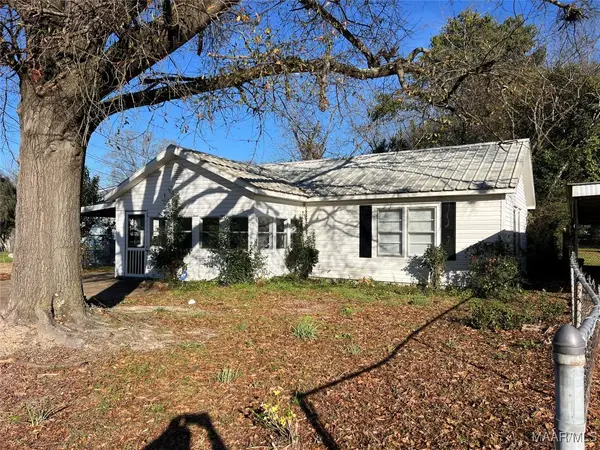 $79,000Active2 beds 1 baths792 sq. ft.
$79,000Active2 beds 1 baths792 sq. ft.3462 East Street, Montgomery, AL 36110
MLS# 582870Listed by: HARRIS AND ATKINS REAL ESTATE - New
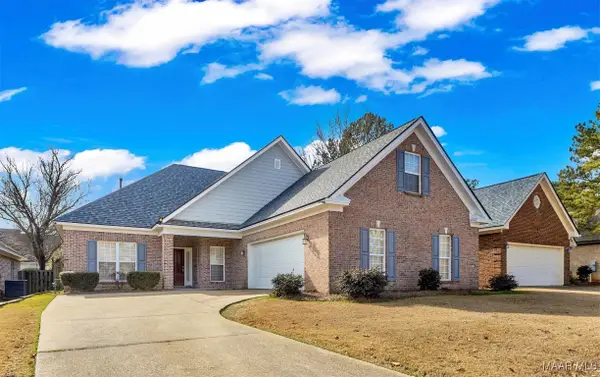 $365,000Active4 beds 3 baths2,667 sq. ft.
$365,000Active4 beds 3 baths2,667 sq. ft.9238 Berrington Place, Montgomery, AL 36117
MLS# 582865Listed by: JBN REALTY - New
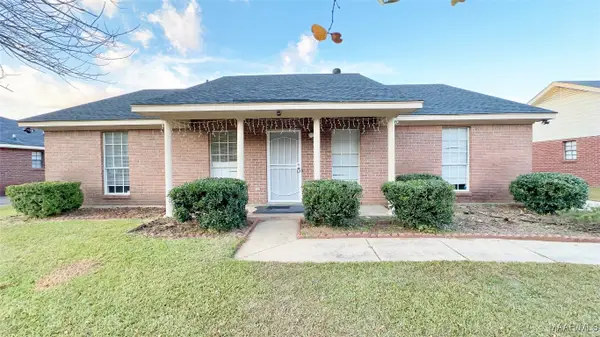 $185,000Active3 beds 2 baths1,395 sq. ft.
$185,000Active3 beds 2 baths1,395 sq. ft.5757 Sweet Meadow, Montgomery, AL 36117
MLS# 582866Listed by: JBN REALTY
