8555 Twin Gables Drive, Montgomery, AL 36116
Local realty services provided by:ERA Enterprise Realty Associates
8555 Twin Gables Drive,Montgomery, AL 36116
$583,888
- 4 Beds
- 3 Baths
- 2,765 sq. ft.
- Single family
- Active
Listed by: terri allison, ron hudak
Office: arc realty
MLS#:579589
Source:AL_MLSM
Price summary
- Price:$583,888
- Price per sq. ft.:$211.17
About this home
Located in sought after section of Piedmont Place in Sturbridge ~ pretty South facing lot, and NO carpet - LLP throughout! A stunning single story plan will not disappoint ~ Stone accents grace the 8' double doors that opens to 12' ceilings and fresh open spaces! A chef's delight with 36" gas cooktop and pot filler, farm sink, chimney style hood, wall oven and microwave. Gorgeous quartz countertops! Plenty of workspace and large walk in pantry, plus soft close drawers and cabinets throughout the home. Refrigerator, washer and dryer to remain! Huge Great room, accented with a stone fireplace, can handle a crowd, as can the large Dining area. Bayed Owner's Suite has back yard view and sports a California Closet as big as a bedroom! Spa Bath will delight the senses with zero entry shower, frameless glass and a free standing tub for a gorgeous focal point! Your home will stay clutter free with the drop zone at the garage; private Laundry has sink and dedicated plug for 'fridge or freezer. Large screened in porch with grilling patio gives you even more entertaining options! Home has "smart wiring" for TV's and includes the garage! Also, furniture is negotiable separately; previously purchased at Havertys. Please at least be pre-qualified before viewing... You will enjoy Sturbridge Living with active HOA, Clubhouse for parties, 2 fitness rooms, Pool, Tennis and Playground/picnic pavilion! PLUS you will be within 3 miles of East Chase Mall and a plethora of restaurants and medical facilities. 2 hospitals within approx. 7 miles. Lowder New Homes is the original builder and is a certified green builder, giving you affordable energy bills-- Energy star appliances, Low-e windows, R-15 wall insulation with R-38 in the attic. Plus, 15 SEER HVAC is above industry standards. Transferrable 2-10 warranty for foundation is available as well.
Contact an agent
Home facts
- Year built:2023
- Listing ID #:579589
- Added:108 day(s) ago
- Updated:January 11, 2026 at 03:22 PM
Rooms and interior
- Bedrooms:4
- Total bathrooms:3
- Full bathrooms:3
- Living area:2,765 sq. ft.
Heating and cooling
- Cooling:Central Air, Electric
- Heating:Central, Gas
Structure and exterior
- Roof:Ridge Vents
- Year built:2023
- Building area:2,765 sq. ft.
- Lot area:0.37 Acres
Schools
- High school:Park Crossing High School
- Elementary school:Wilson Elementary School
Utilities
- Water:Public
- Sewer:Public Sewer
Finances and disclosures
- Price:$583,888
- Price per sq. ft.:$211.17
New listings near 8555 Twin Gables Drive
- New
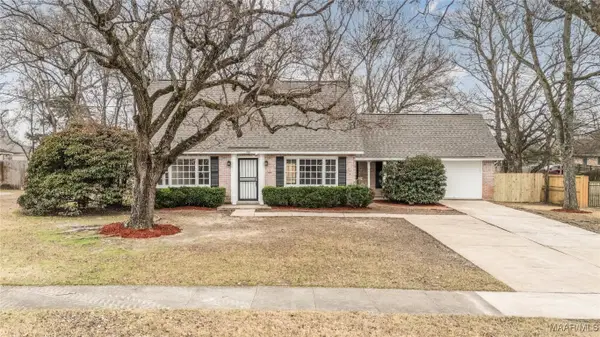 $215,000Active3 beds 3 baths1,701 sq. ft.
$215,000Active3 beds 3 baths1,701 sq. ft.2209 Briar Gate Drive, Montgomery, AL 36116
MLS# 582721Listed by: KW MONTGOMERY - New
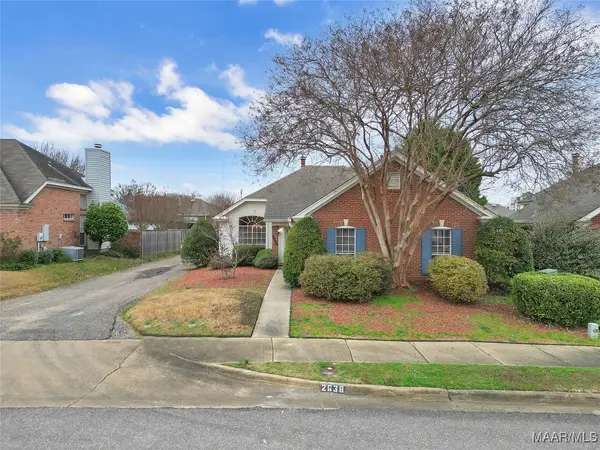 Listed by ERA$199,745Active3 beds 2 baths1,610 sq. ft.
Listed by ERA$199,745Active3 beds 2 baths1,610 sq. ft.2638 Queens Hollow Court, Montgomery, AL 36117
MLS# 582423Listed by: ERA WEEKS & BROWNING REALTY - New
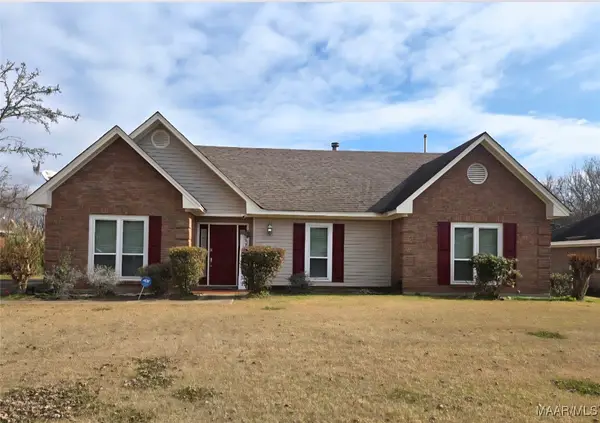 $196,500Active3 beds 2 baths1,823 sq. ft.
$196,500Active3 beds 2 baths1,823 sq. ft.1849 Woodmere Lp Loop, Montgomery, AL 36117
MLS# 582317Listed by: NORLUXE REALTY MONTGOMERY - New
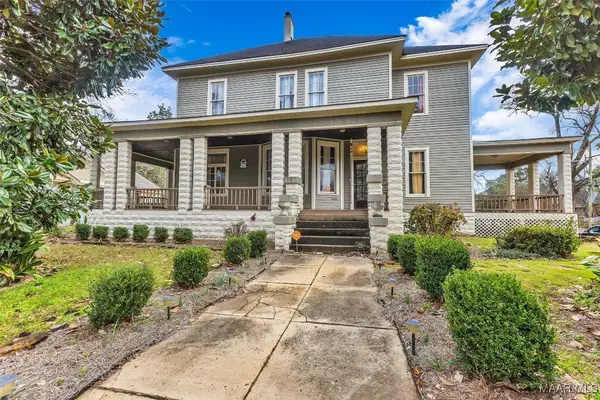 $289,900Active4 beds 3 baths3,868 sq. ft.
$289,900Active4 beds 3 baths3,868 sq. ft.1802 Madison Avenue, Montgomery, AL 36107
MLS# 582709Listed by: RE/MAX CORNERSTONE PLUS - New
 $75,000Active3 beds 2 baths1,260 sq. ft.
$75,000Active3 beds 2 baths1,260 sq. ft.3832 PIEDMONT DRIVE, Montgomery, AL 36108
MLS# 21440494Listed by: KELLER WILLIAMS REALTY VESTAVIA - New
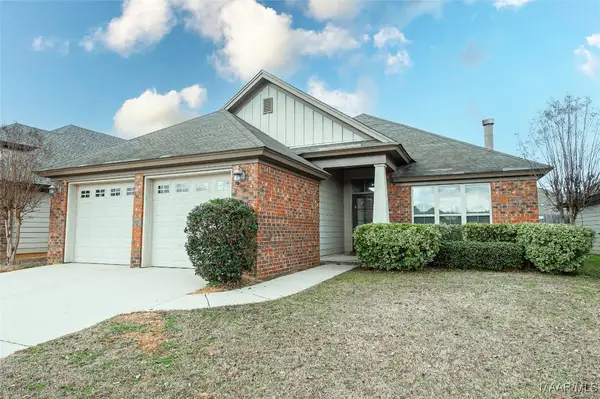 $283,900Active4 beds 2 baths1,826 sq. ft.
$283,900Active4 beds 2 baths1,826 sq. ft.10469 Treviso Place, Montgomery, AL 36117
MLS# 582637Listed by: MONTGOMERY METRO REALTY - New
 $164,900Active3 beds 2 baths1,270 sq. ft.
$164,900Active3 beds 2 baths1,270 sq. ft.3333 Horseshoe Circle, Montgomery, AL 36116
MLS# 582650Listed by: GOAL REALTY LLC. - New
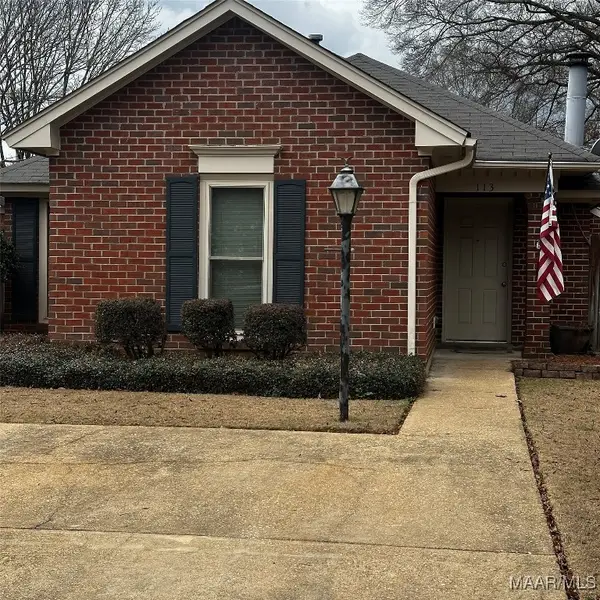 $169,500Active3 beds 2 baths1,194 sq. ft.
$169,500Active3 beds 2 baths1,194 sq. ft.113 Blake Street, Montgomery, AL 36109
MLS# 582706Listed by: SNC REAL ESTATE LLC. - New
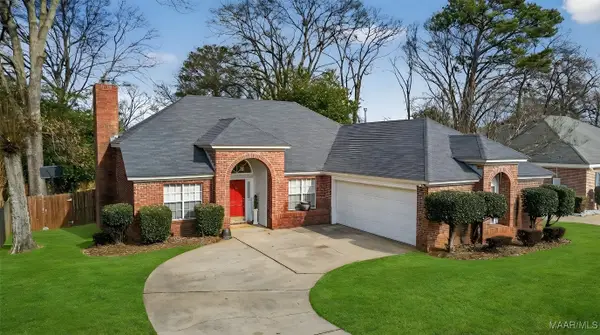 $219,900Active3 beds 2 baths1,760 sq. ft.
$219,900Active3 beds 2 baths1,760 sq. ft.372 Rebekah Lane, Montgomery, AL 36109
MLS# 582631Listed by: RE/MAX CORNERSTONE PLUS - New
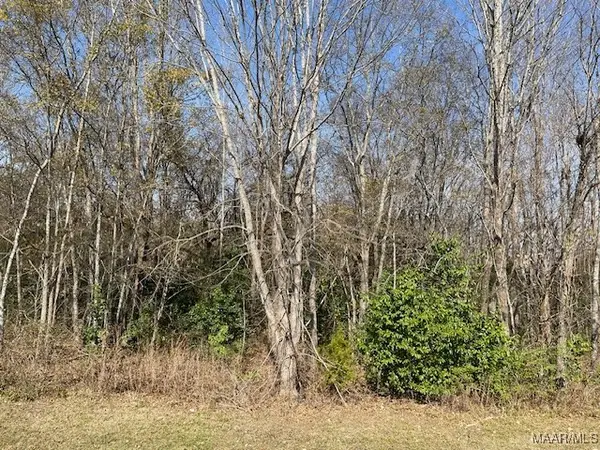 $70,000Active4.7 Acres
$70,000Active4.7 Acres4 Sullivans Trace, Montgomery, AL 36105
MLS# 582692Listed by: THE GOODSON GROUP
