8573 W Hampton Court, Montgomery, AL 36117
Local realty services provided by:ERA Enterprise Realty Associates
8573 W Hampton Court,Montgomery, AL 36117
$659,900
- 4 Beds
- 3 Baths
- 4,221 sq. ft.
- Single family
- Active
Listed by: forrest meadows
Office: forrest meadows homes & land
MLS#:574219
Source:AL_MLSM
Price summary
- Price:$659,900
- Price per sq. ft.:$156.34
About this home
IMPROVED PRICE!! Stunning Waterfront home in Wynlakes on a gorgeous lot with views of the lake and fountain directly behind. Step in the front door and you're immediately greeted with an open layout with formal dining just off the foyer and an elegant traditional wood-paneled wall office through French doors on the opposite side. Gorgeous Travertine floors lead into the main living area and pair perfectly with the warm timeless hardwood floors. The living room features a handsome fireplace flanked by built-in bookshelves on either side along with walls full of windows looking out at the backyard. The kitchen is just off the living room with an enormous island and an incredibly large breakfast nook or keeping room that is flooded with light from tons of windows. An oversized commercial style Five-Star gas range, built-in Sub-Zero refrigerator, built-in beverage cooler, brand new built-in ice maker, wet bar and counterspace galore, topped with gorgeous new tops, make this kitchen a chef's dream. Past the kitchen, on the way to the garage, is a large laundry room with tons of cabinetry and a utility sink as well as a side door leading out to the driveway. The master suite, with its towering ceilings and windows with lake views, is absolutely luxurious. The master bath features a soaking tub, separate shower and long double vanity with custom cabinetry surrounds and large walk-in closet with even more custom cabinetry. Upstairs you'll find 3 very nice sized bedrooms, a full bath and a great bonus room with an attached laundry that could easily convert to a full bath. Also upstairs is the perfect workout room, home office or hobby room. Out back is where you'll find yourself unwinding at the end of a long day or spending time with family and friends on those glorious fall football Saturdays. The covered porch overlooking the backyard and lake with fountain is sure to be one of your favorite spots to enjoy spectacular sunrises and sunsets.
Contact an agent
Home facts
- Year built:2001
- Listing ID #:574219
- Added:253 day(s) ago
- Updated:December 19, 2025 at 03:27 PM
Rooms and interior
- Bedrooms:4
- Total bathrooms:3
- Full bathrooms:2
- Half bathrooms:1
- Living area:4,221 sq. ft.
Heating and cooling
- Cooling:Central Air, Electric, Multi Units
- Heating:Central, Gas, Multiple Heating Units
Structure and exterior
- Year built:2001
- Building area:4,221 sq. ft.
- Lot area:0.37 Acres
Schools
- High school:Park Crossing High School
- Elementary school:Halcyon Elementary School
Utilities
- Water:Public
- Sewer:Public Sewer
Finances and disclosures
- Price:$659,900
- Price per sq. ft.:$156.34
- Tax amount:$5,962
New listings near 8573 W Hampton Court
- New
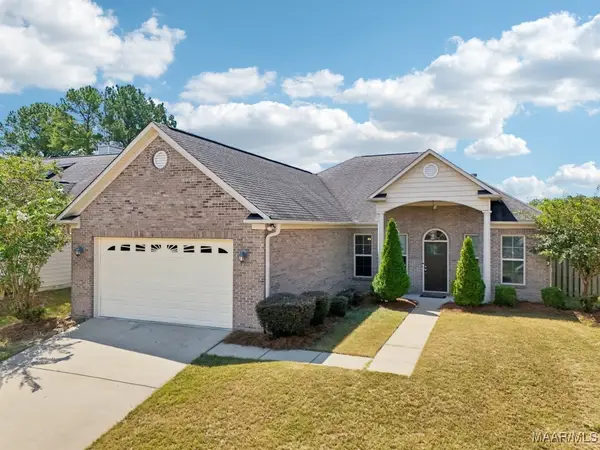 $260,000Active4 beds 2 baths2,472 sq. ft.
$260,000Active4 beds 2 baths2,472 sq. ft.6812 Overview Court, Montgomery, AL 36117
MLS# 582324Listed by: REAL BROKER, LLC. - New
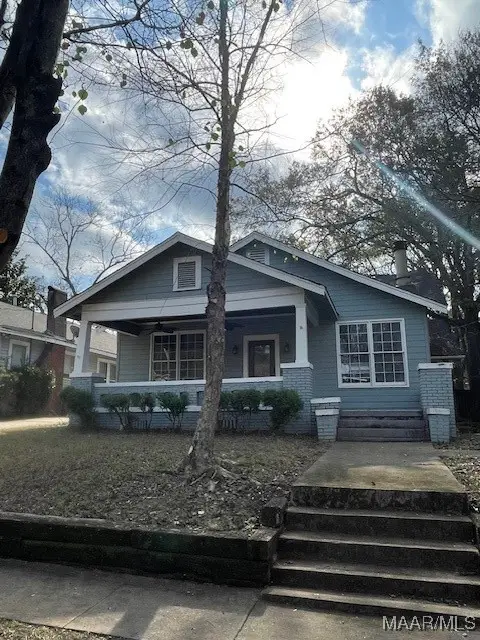 $245,500Active2 beds 2 baths1,670 sq. ft.
$245,500Active2 beds 2 baths1,670 sq. ft.1100 Woodward Avenue, Montgomery, AL 36106
MLS# 582320Listed by: X-CLUSIVE REALTY - New
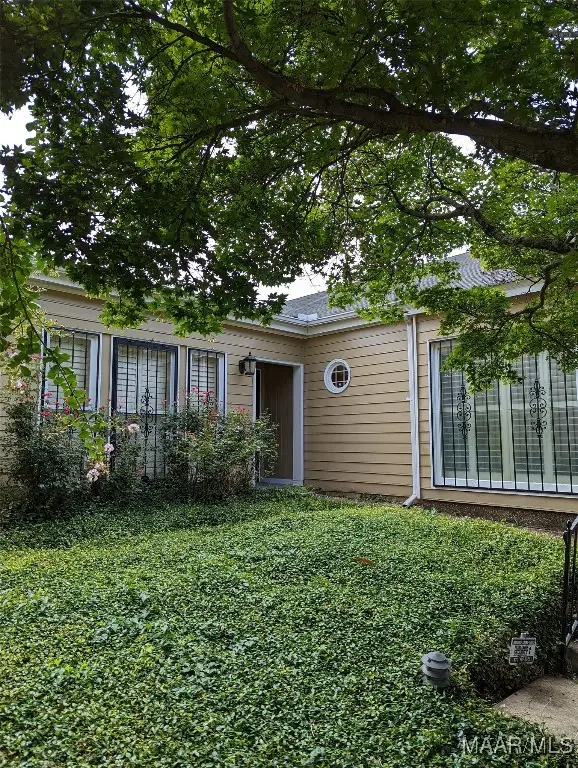 $160,000Active2 beds 2 baths1,424 sq. ft.
$160,000Active2 beds 2 baths1,424 sq. ft.2065 Hazel Hedge Lane, Montgomery, AL 36106
MLS# 582323Listed by: ARONOV REALTY BROKERAGE INC. - New
 $170,000Active3 beds 2 baths1,644 sq. ft.
$170,000Active3 beds 2 baths1,644 sq. ft.3734 Duquesne Drive, Montgomery, AL 36109
MLS# 582316Listed by: WE SHINE REALTY EXPERTS, LLC. - New
 $82,000Active3 beds 2 baths1,192 sq. ft.
$82,000Active3 beds 2 baths1,192 sq. ft.4056 Narrow Lane Road, Montgomery, AL 36111
MLS# 582318Listed by: EXIT GARTH REALTY - New
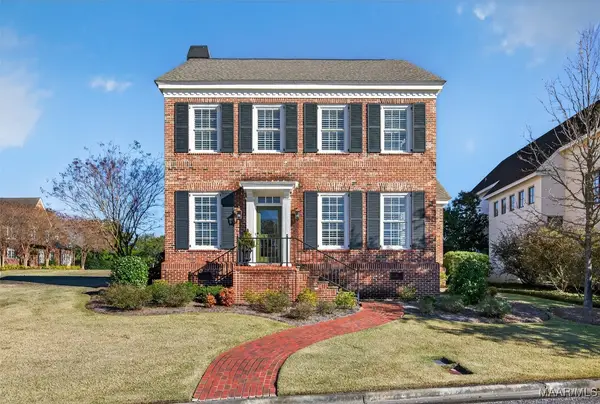 $475,000Active4 beds 3 baths3,155 sq. ft.
$475,000Active4 beds 3 baths3,155 sq. ft.3737 Lockwood Lane, Montgomery, AL 36111
MLS# 582300Listed by: REID & DAVIS REALTORS, LLC. - New
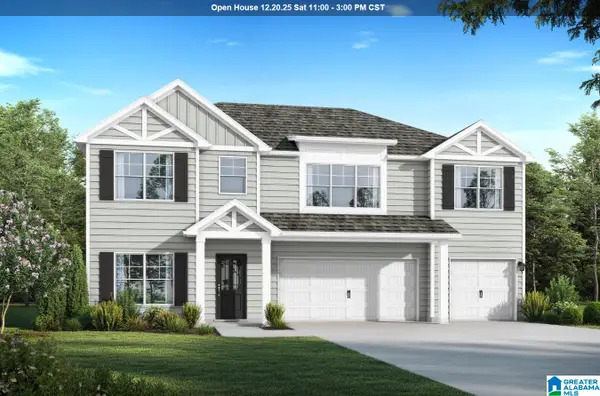 $392,750Active5 beds 4 baths2,874 sq. ft.
$392,750Active5 beds 4 baths2,874 sq. ft.206 BELLEHURST DRIVE, Warrior, AL 35180
MLS# 21439014Listed by: VC REALTY LLC - New
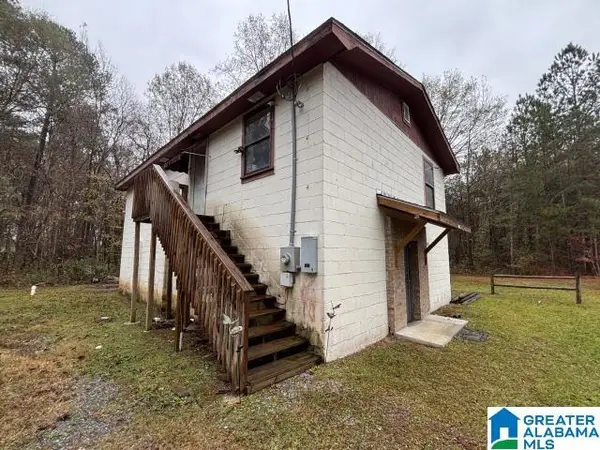 $59,900Active3 beds 3 baths3,160 sq. ft.
$59,900Active3 beds 3 baths3,160 sq. ft.6050 WOODLEY CIRCLE, Montgomery, AL 36116
MLS# 21439015Listed by: BEYCOME BROKERAGE REALTY - Open Mon, 1 to 5pmNew
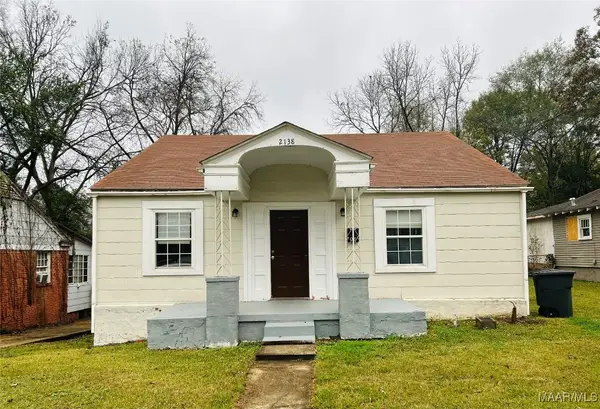 $79,900Active3 beds 2 baths1,856 sq. ft.
$79,900Active3 beds 2 baths1,856 sq. ft.2138 E 2nd Street, Montgomery, AL 36106
MLS# 582261Listed by: NEW LIFE REALTY GROUP, LLC. - New
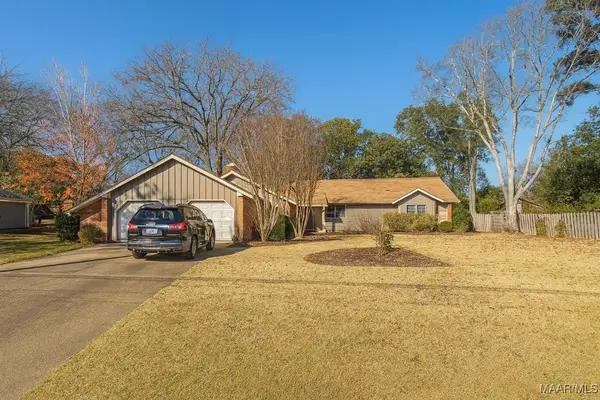 $279,900Active4 beds 2 baths2,139 sq. ft.
$279,900Active4 beds 2 baths2,139 sq. ft.1810 Shoreham Drive, Montgomery, AL 36106
MLS# 582298Listed by: J REALTY GROUP, LLC.
