8661 Asheworth Drive, Montgomery, AL 36117
Local realty services provided by:ERA Weeks & Browning Realty, Inc.
8661 Asheworth Drive,Montgomery, AL 36117
$429,900
- 4 Beds
- 5 Baths
- 4,050 sq. ft.
- Single family
- Active
Listed by: jessica hong
Office: j realty group, llc.
MLS#:577026
Source:AL_MLSM
Price summary
- Price:$429,900
- Price per sq. ft.:$106.15
About this home
FOUR BEDROOMS, FOUR FULL- BATHS, AND TWO OFFICE SPACES in Deer Creek!!
Formerly a model home and located just two minutes from the exceptional Deer Creek clubhouse, swimming pool, and tennis courts, this expansive 4,050 sq ft residence effortlessly combines comfort, functionality, and thoughtful upgrades—ideal for modern living and remote work.
From the moment you step inside, you’re welcomed by a grand entrance with soaring ceilings and an open, airy layout. The freshly painted interior, paired with abundant natural light, creates a warm and inviting atmosphere throughout the home.
A standout feature is the garage, which has been converted into a fully conditioned, multipurpose space featuring AC, heating, and a private restroom. It is a versatile space that can be tailored to your needs—whether it's a remote office, creative studio, or the ultimate man cave. With two separate entryways and a nearby half bath, the space offers both flexibility and convenience.
The updated kitchen features a stylish new backsplash, while built-in speakers throughout the home add a touch of luxury to everyday living and entertaining. Each bedroom includes its own full bathroom, and the spacious master suite features a bathroom retreat designed with relaxation in mind.
Step outside to a broad, well-maintained backyard accented by mature trees—ideal for gatherings, outdoor play, or peaceful evenings under the stars.
Additional highlights include three A/C units, with one recently replaced in June 2025, ensuring year-round comfort and efficiency.
From model home to your perfect home—come experience it for yourself.
Your ideal lifestyle begins here.
Contact an agent
Home facts
- Year built:1998
- Listing ID #:577026
- Added:195 day(s) ago
- Updated:December 19, 2025 at 03:27 PM
Rooms and interior
- Bedrooms:4
- Total bathrooms:5
- Full bathrooms:4
- Half bathrooms:1
- Living area:4,050 sq. ft.
Heating and cooling
- Cooling:Ceiling Fans, Multi Units
- Heating:Multiple Heating Units
Structure and exterior
- Year built:1998
- Building area:4,050 sq. ft.
- Lot area:0.5 Acres
Schools
- High school:Park Crossing High School
- Elementary school:Blount Elementary School
Utilities
- Water:Public
- Sewer:Public Sewer
Finances and disclosures
- Price:$429,900
- Price per sq. ft.:$106.15
- Tax amount:$2,225
New listings near 8661 Asheworth Drive
- New
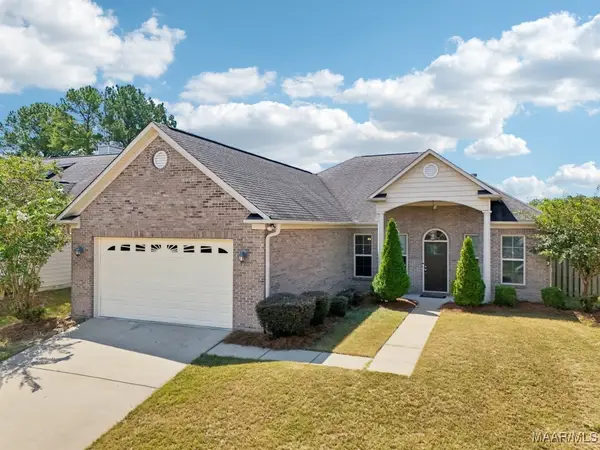 $260,000Active4 beds 2 baths2,472 sq. ft.
$260,000Active4 beds 2 baths2,472 sq. ft.6812 Overview Court, Montgomery, AL 36117
MLS# 582324Listed by: REAL BROKER, LLC. - New
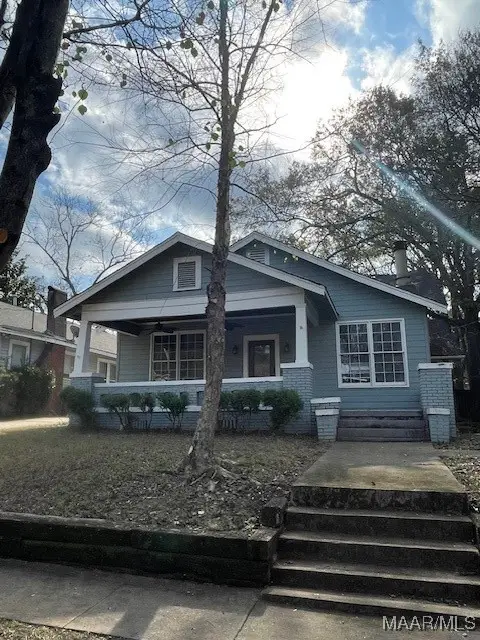 $245,500Active2 beds 2 baths1,670 sq. ft.
$245,500Active2 beds 2 baths1,670 sq. ft.1100 Woodward Avenue, Montgomery, AL 36106
MLS# 582320Listed by: X-CLUSIVE REALTY - New
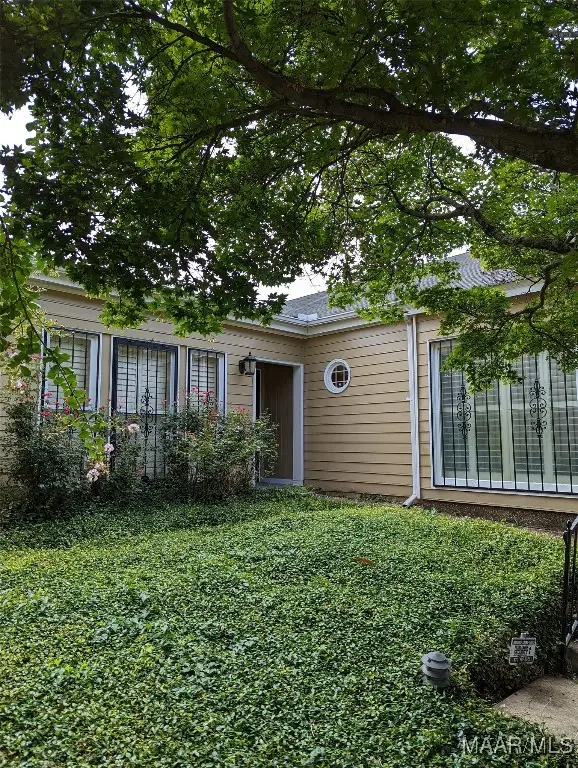 $160,000Active2 beds 2 baths1,424 sq. ft.
$160,000Active2 beds 2 baths1,424 sq. ft.2065 Hazel Hedge Lane, Montgomery, AL 36106
MLS# 582323Listed by: ARONOV REALTY BROKERAGE INC. - New
 $170,000Active3 beds 2 baths1,644 sq. ft.
$170,000Active3 beds 2 baths1,644 sq. ft.3734 Duquesne Drive, Montgomery, AL 36109
MLS# 582316Listed by: WE SHINE REALTY EXPERTS, LLC. - New
 $82,000Active3 beds 2 baths1,192 sq. ft.
$82,000Active3 beds 2 baths1,192 sq. ft.4056 Narrow Lane Road, Montgomery, AL 36111
MLS# 582318Listed by: EXIT GARTH REALTY - New
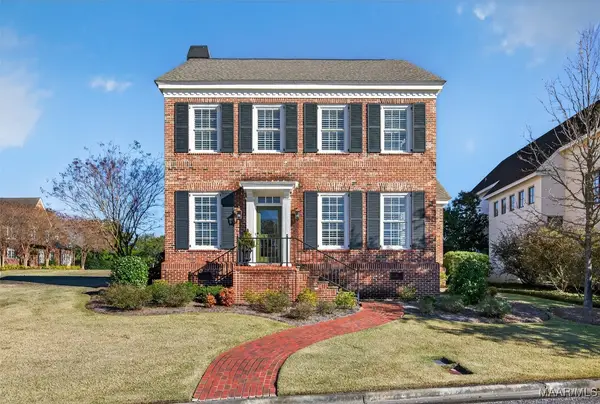 $475,000Active4 beds 3 baths3,155 sq. ft.
$475,000Active4 beds 3 baths3,155 sq. ft.3737 Lockwood Lane, Montgomery, AL 36111
MLS# 582300Listed by: REID & DAVIS REALTORS, LLC. - New
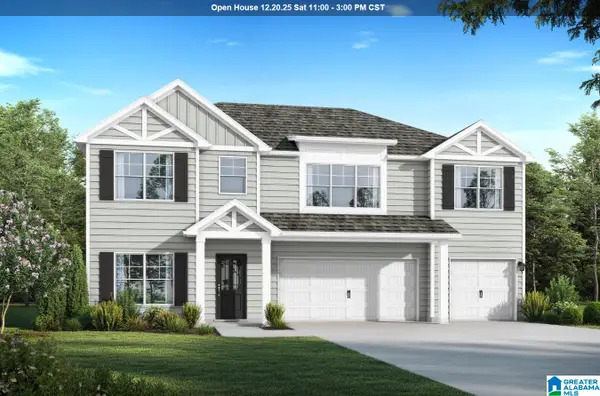 $392,750Active5 beds 4 baths2,874 sq. ft.
$392,750Active5 beds 4 baths2,874 sq. ft.206 BELLEHURST DRIVE, Warrior, AL 35180
MLS# 21439014Listed by: VC REALTY LLC - New
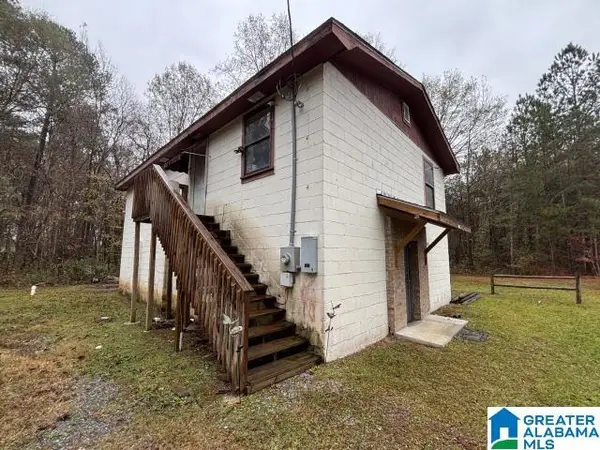 $59,900Active3 beds 3 baths3,160 sq. ft.
$59,900Active3 beds 3 baths3,160 sq. ft.6050 WOODLEY CIRCLE, Montgomery, AL 36116
MLS# 21439015Listed by: BEYCOME BROKERAGE REALTY - Open Mon, 1 to 5pmNew
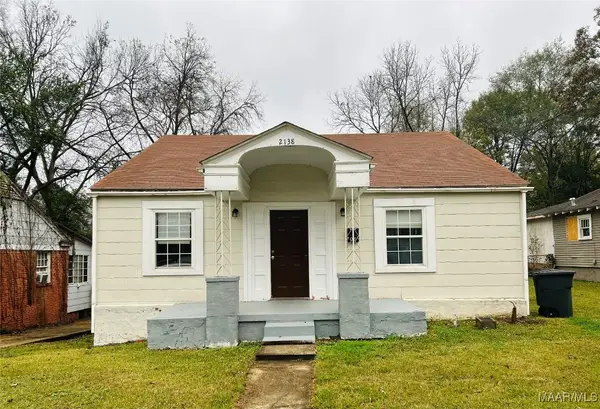 $79,900Active3 beds 2 baths1,856 sq. ft.
$79,900Active3 beds 2 baths1,856 sq. ft.2138 E 2nd Street, Montgomery, AL 36106
MLS# 582261Listed by: NEW LIFE REALTY GROUP, LLC. - New
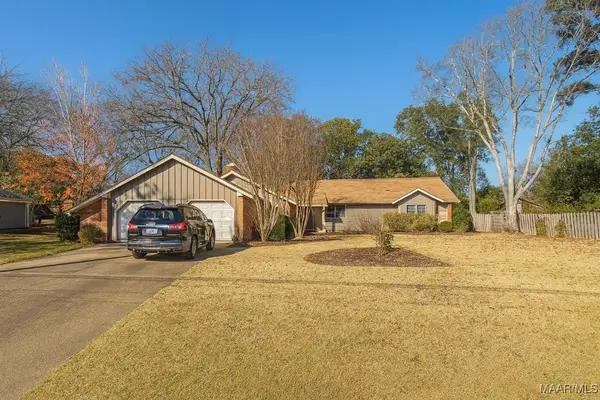 $279,900Active4 beds 2 baths2,139 sq. ft.
$279,900Active4 beds 2 baths2,139 sq. ft.1810 Shoreham Drive, Montgomery, AL 36106
MLS# 582298Listed by: J REALTY GROUP, LLC.
