8731 Old Marsh Way, Montgomery, AL 36117
Local realty services provided by:ERA Weeks & Browning Realty, Inc.
Listed by: lynn a. peck
Office: aegis-michaud properties inc
MLS#:581827
Source:AL_MLSM
Price summary
- Price:$379,900
- Price per sq. ft.:$155.25
- Monthly HOA dues:$63
About this home
Welcome to this beautifully maintained 3-bedroom, 2-bath home with a New Roof offering comfortable one-story living. Located in desirable Wyndridge, this property features an easy-maintenance yard with a private fenced backyard, along with a spacious covered patio perfect for relaxing or entertaining. Inside, the home offers both formal living and dining rooms with 14 ft high ceilings, beautiful hard wood floors, and arched doorways. Kitchen features updated quartz countertops, ample cabinet space, pantry, a smooth surface electric range, microwave, and dishwasher. Off the kitchen is the cozy breakfast nook and a warm, inviting family room with a gas fireplace and built in bookshelves with cabinets. The large main bedroom includes two generous closets and an en-suite bath with a soaking tub, separate shower, and an expansive vanity. Two additional oversized bedrooms share a well-appointed bathroom with dual sinks and a tiled tub/shower combination. A standout feature is the spacious laundry room, offering extra cabinets and a convenient utility sink. Residents of Wyndridge enjoy access to scenic community lakes, tennis and pickleball courts, and an excellent East Montgomery location close to shopping, dining, and schools.
Move-in ready and full of charm—this home is a must-see! Call agent for more details!
Contact an agent
Home facts
- Year built:2001
- Listing ID #:581827
- Added:49 day(s) ago
- Updated:January 12, 2026 at 04:00 PM
Rooms and interior
- Bedrooms:3
- Total bathrooms:2
- Full bathrooms:2
- Living area:2,447 sq. ft.
Heating and cooling
- Cooling:Ceiling Fans, Central Air, Electric
- Heating:Central, Gas
Structure and exterior
- Roof:Vented
- Year built:2001
- Building area:2,447 sq. ft.
- Lot area:0.25 Acres
Schools
- High school:Park Crossing High School
- Elementary school:Halcyon Elementary School
Utilities
- Water:Public
- Sewer:Public Sewer
Finances and disclosures
- Price:$379,900
- Price per sq. ft.:$155.25
New listings near 8731 Old Marsh Way
- New
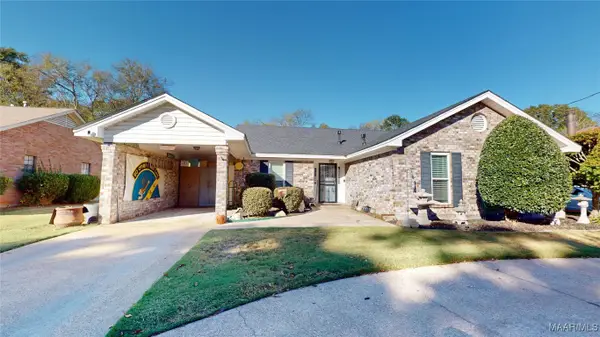 $192,000Active3 beds 2 baths1,652 sq. ft.
$192,000Active3 beds 2 baths1,652 sq. ft.356 Avon Road, Montgomery, AL 36109
MLS# 582883Listed by: BO EVANS REALTY - New
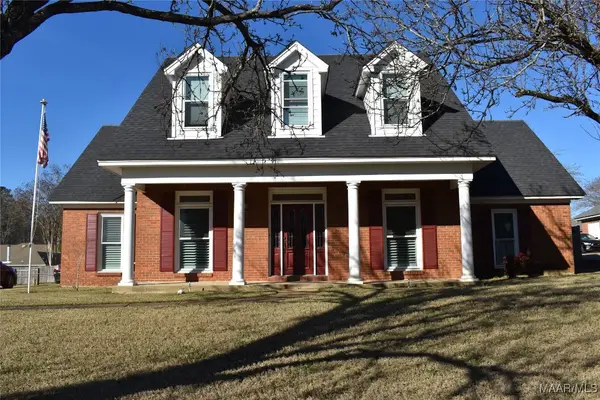 $310,000Active3 beds 3 baths2,495 sq. ft.
$310,000Active3 beds 3 baths2,495 sq. ft.6419 Merritt Court, Montgomery, AL 36117
MLS# 582863Listed by: RE/MAX TRI-STAR - New
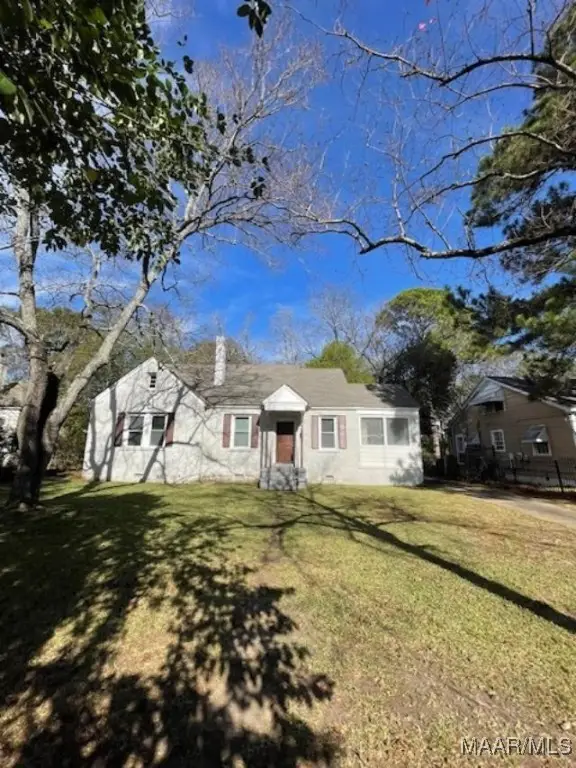 $99,900Active3 beds 2 baths2,231 sq. ft.
$99,900Active3 beds 2 baths2,231 sq. ft.25 Arlington Road, Montgomery, AL 36105
MLS# 582896Listed by: X-CLUSIVE REALTY - New
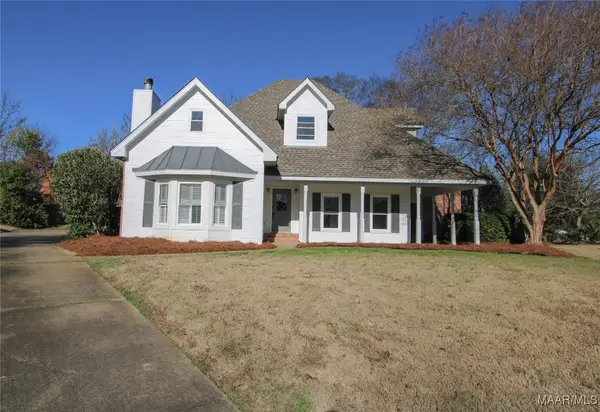 $339,900Active4 beds 3 baths2,398 sq. ft.
$339,900Active4 beds 3 baths2,398 sq. ft.8719 Chalmers Court, Montgomery, AL 36116
MLS# 582716Listed by: MONTGOMERY METRO REALTY - New
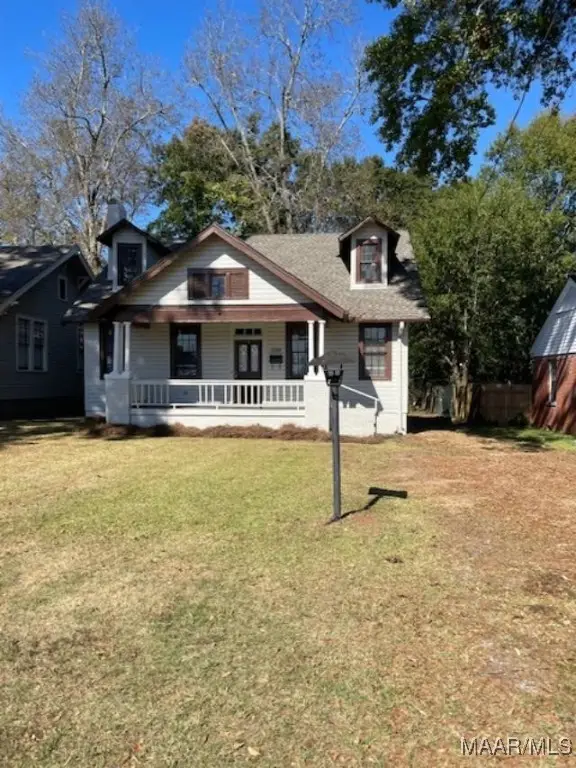 $114,900Active4 beds 2 baths1,986 sq. ft.
$114,900Active4 beds 2 baths1,986 sq. ft.2339 St Charles Avenue, Montgomery, AL 36107
MLS# 582895Listed by: X-CLUSIVE REALTY - New
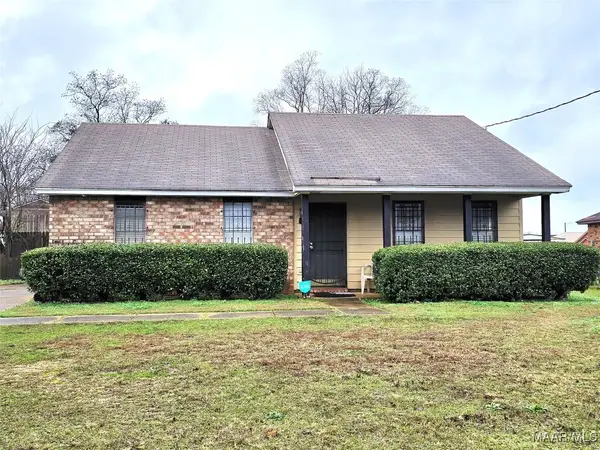 $57,800Active3 beds 2 baths1,110 sq. ft.
$57,800Active3 beds 2 baths1,110 sq. ft.815 N Gap Loop, Montgomery, AL 36110
MLS# 582881Listed by: BUTTERFLY REALTY EXPERTS - New
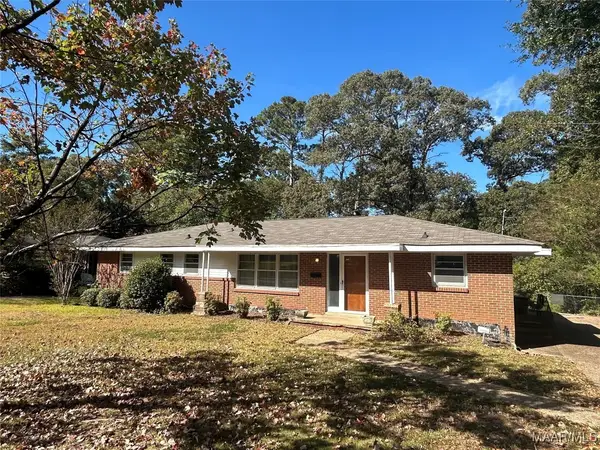 $180,000Active3 beds 2 baths1,620 sq. ft.
$180,000Active3 beds 2 baths1,620 sq. ft.179 W Rosemary Road, Montgomery, AL 36109
MLS# 582603Listed by: SANDRA NICKEL HAT TEAM REALTOR - New
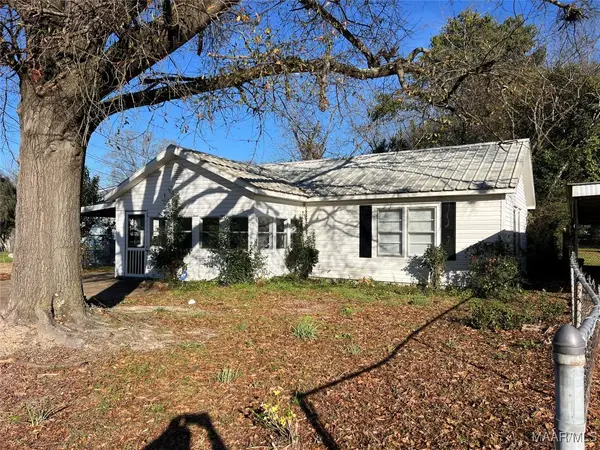 $79,000Active2 beds 1 baths792 sq. ft.
$79,000Active2 beds 1 baths792 sq. ft.3462 East Street, Montgomery, AL 36110
MLS# 582870Listed by: HARRIS AND ATKINS REAL ESTATE - New
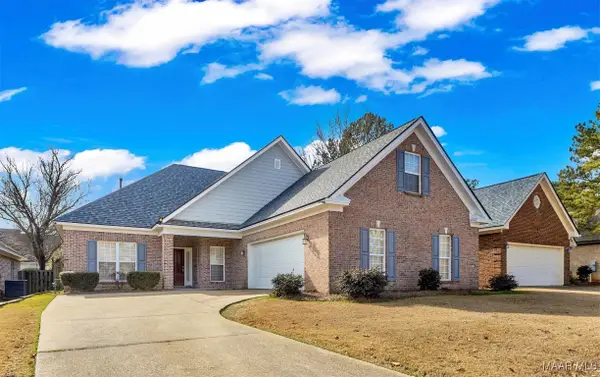 $365,000Active4 beds 3 baths2,667 sq. ft.
$365,000Active4 beds 3 baths2,667 sq. ft.9238 Berrington Place, Montgomery, AL 36117
MLS# 582865Listed by: JBN REALTY - New
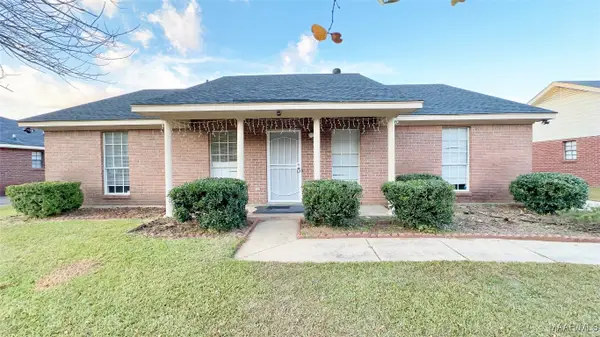 $185,000Active3 beds 2 baths1,395 sq. ft.
$185,000Active3 beds 2 baths1,395 sq. ft.5757 Sweet Meadow, Montgomery, AL 36117
MLS# 582866Listed by: JBN REALTY
