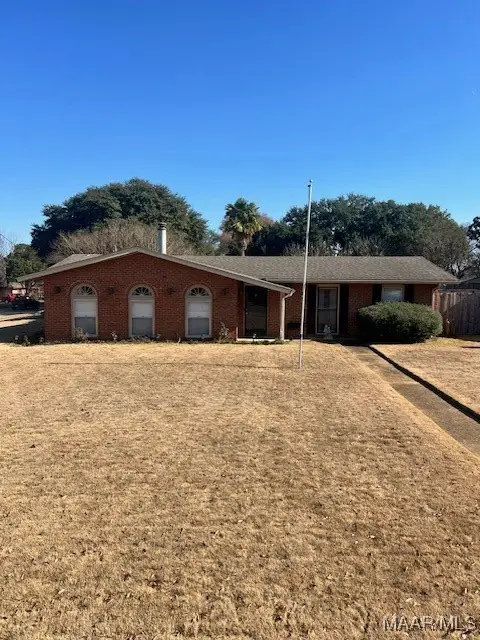8913 Marston Way, Montgomery, AL 36117
Local realty services provided by:ERA Enterprise Realty Associates
8913 Marston Way,Montgomery, AL 36117
$370,000
- 5 Beds
- 3 Baths
- 2,734 sq. ft.
- Single family
- Active
Listed by: ryan beesley
Office: securance realty
MLS#:578342
Source:AL_MLSM
Price summary
- Price:$370,000
- Price per sq. ft.:$135.33
About this home
Back onthe market at NO FAULT of the seller or related to property condition. Welcome to this competitively priced 5-bedroom all brick home in Deer Creek, offering an exceptional floor plan with space and thoughtful design! Situated on a large 1/2 acre lot with a WATER VIEW. Great Room with fireplace, formal Dining Room adding an elegant touch, the kitchen-complete with a cozy breakfast room, panty, breakfast bar, is positioned for easy access and functionality.
The split floor plan is perfectly designed for privacy. 3 bedrooms and 2 full baths on one side. One of the baths is shared by two of the bedrooms, making it ideal for a growing family or guests.
The expansive primary bedroom suite is a true retreat, featuring a separate sitting area that overlooks the yard and water view. The en-suite bath includes dual sinks, a separate shower, a garden tub, and an oversized walk-in closet.
In addition to the primary suite, the home also offers a separate living room/flex space off of the foyer that can be used as an office, playroom, or additional living area. The 5th bedroom, located near the kitchen/garage entrance, is perfect for use as an office but includes a closet, making it easily a bedroom if needed. The large SCREENED PATIO overlooks the large yard and water.
Recent updates include a NEW ROOF (2024), NEW Water Heater (2024), NEW garage door, NEW CARPET throughout, and NEW INTERIOR PAINT throughout, giving this home a move-in-ready feel. The generously sized laundry room is conveniently located off hallway to garage-near kitchen and 5th bedroom/office.
This well-maintained home in the desirable Deer Creek neighborhood offers an ideal combination of spacious living, flexibility, and serene water views. Neighborhood amenities of a pool, tennis courts, play area, walking paths, and splash park make this a neighborhood full of amenities and well-maintained beauty. Don’t miss your chance to make this beautiful property your own!
Contact an agent
Home facts
- Year built:2005
- Listing ID #:578342
- Added:160 day(s) ago
- Updated:December 29, 2025 at 03:28 PM
Rooms and interior
- Bedrooms:5
- Total bathrooms:3
- Full bathrooms:3
- Living area:2,734 sq. ft.
Heating and cooling
- Cooling:Ceiling Fans, Central Air, Electric
- Heating:Central, Gas
Structure and exterior
- Year built:2005
- Building area:2,734 sq. ft.
- Lot area:0.52 Acres
Schools
- High school:Park Crossing High School
- Elementary school:Blount Elementary School
Utilities
- Water:Public
- Sewer:Public Sewer
Finances and disclosures
- Price:$370,000
- Price per sq. ft.:$135.33
New listings near 8913 Marston Way
- New
 $150,000Active3 beds 1 baths1,695 sq. ft.
$150,000Active3 beds 1 baths1,695 sq. ft.1222 Felder Avenue, Montgomery, AL 36106
MLS# 582346Listed by: ALL 3 REALTY, LLC. - New
 $75,000Active3 beds 2 baths1,136 sq. ft.
$75,000Active3 beds 2 baths1,136 sq. ft.107 N Brockway Drive, Montgomery, AL 36110
MLS# 582424Listed by: KW MONTGOMERY - New
 $160,000Active3 beds 2 baths2,291 sq. ft.
$160,000Active3 beds 2 baths2,291 sq. ft.2652 Fairmont Road, Montgomery, AL 36111
MLS# 581979Listed by: CHAPPELL ELITE REALTY LLC. - New
 $59,900Active3 beds 2 baths1,782 sq. ft.
$59,900Active3 beds 2 baths1,782 sq. ft.3469 Wellington Road, Montgomery, AL 36106
MLS# 582370Listed by: CLARK REALTY - New
 $65,000Active3 beds 1 baths1,450 sq. ft.
$65,000Active3 beds 1 baths1,450 sq. ft.403 Nottingham Road, Montgomery, AL 36109
MLS# 582419Listed by: CLARK REALTY - New
 $325,000Active4 beds 2 baths3,112 sq. ft.
$325,000Active4 beds 2 baths3,112 sq. ft.531 Old Mitylene Court, Montgomery, AL 36117
MLS# 582416Listed by: TAYLOR REALTY - New
 $44,000Active3 beds 1 baths840 sq. ft.
$44,000Active3 beds 1 baths840 sq. ft.1707 Champion Street, Montgomery, AL 36110
MLS# 582413Listed by: SCARBOROUGH & ASSOCIATES - New
 $214,000Active3 beds 2 baths2,020 sq. ft.
$214,000Active3 beds 2 baths2,020 sq. ft.232 Colgate Drive, Montgomery, AL 36109
MLS# 582404Listed by: ARC REALTY - New
 $290,999Active3 beds 2 baths1,823 sq. ft.
$290,999Active3 beds 2 baths1,823 sq. ft.8920 Alderwood Way, Montgomery, AL 36117
MLS# 582394Listed by: KW MONTGOMERY - New
 $295,500Active4 beds 2 baths1,792 sq. ft.
$295,500Active4 beds 2 baths1,792 sq. ft.5800 Sanrock Terrace, Montgomery, AL 36116
MLS# 582388Listed by: GOODWYN BUILDING CO., INC.
