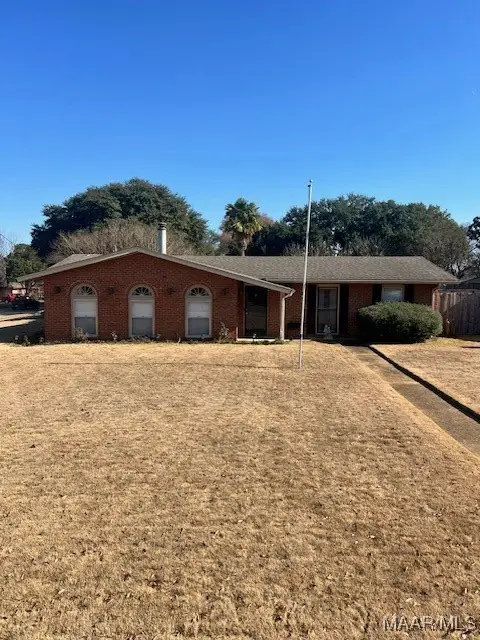9073 Chastain Park Drive, Montgomery, AL 36117
Local realty services provided by:ERA Weeks & Browning Realty, Inc.
9073 Chastain Park Drive,Montgomery, AL 36117
$420,000
- 4 Beds
- 3 Baths
- 2,546 sq. ft.
- Single family
- Active
Listed by: racynta pollard-abdullah, lori david boone
Office: exp realty llc-homechaser team
MLS#:577307
Source:AL_MLSM
Price summary
- Price:$420,000
- Price per sq. ft.:$164.96
About this home
Welcome to 9073 Chastain Park Drive in Montgomery’s sought-after New Park community! Built in 2021, this beautiful Lyndon I floor plan features 4 bedrooms, 2.5 baths, and a spacious two-story design with the primary suite on the main level. The open concept layout includes a formal dining room, half bath, and family room that flows into a chef’s kitchen with a large island, pantry, and serving nook—perfect for entertaining. Upstairs, you’ll find three generous bedrooms and a versatile loft ideal for an office, playroom, or media space. Enjoy a scenic lake view right across the street, plus energy-efficient upgrades including high-density wall insulation, R-38 attic insulation, and Low-E double-pane windows. The exterior offers four sides of brick with Hardiboard accents, a covered front porch, and a spacious back patio. Sellers have already relocated and are motivated—don’t miss this move-in-ready home near top. Seller is offering $7,500 toward buying down points or closing costs.
?? Schedule your private showing today!
Contact an agent
Home facts
- Year built:2021
- Listing ID #:577307
- Added:198 day(s) ago
- Updated:December 29, 2025 at 03:28 PM
Rooms and interior
- Bedrooms:4
- Total bathrooms:3
- Full bathrooms:2
- Half bathrooms:1
- Living area:2,546 sq. ft.
Heating and cooling
- Cooling:Ceiling Fans, Central Air, Electric
- Heating:Central, Gas
Structure and exterior
- Year built:2021
- Building area:2,546 sq. ft.
- Lot area:0.2 Acres
Schools
- High school:Park Crossing High School
- Elementary school:Wilson Elementary School
Utilities
- Water:Public
- Sewer:Public Sewer
Finances and disclosures
- Price:$420,000
- Price per sq. ft.:$164.96
New listings near 9073 Chastain Park Drive
- New
 $150,000Active3 beds 1 baths1,695 sq. ft.
$150,000Active3 beds 1 baths1,695 sq. ft.1222 Felder Avenue, Montgomery, AL 36106
MLS# 582346Listed by: ALL 3 REALTY, LLC. - New
 $75,000Active3 beds 2 baths1,136 sq. ft.
$75,000Active3 beds 2 baths1,136 sq. ft.107 N Brockway Drive, Montgomery, AL 36110
MLS# 582424Listed by: KW MONTGOMERY - New
 $160,000Active3 beds 2 baths2,291 sq. ft.
$160,000Active3 beds 2 baths2,291 sq. ft.2652 Fairmont Road, Montgomery, AL 36111
MLS# 581979Listed by: CHAPPELL ELITE REALTY LLC. - New
 $59,900Active3 beds 2 baths1,782 sq. ft.
$59,900Active3 beds 2 baths1,782 sq. ft.3469 Wellington Road, Montgomery, AL 36106
MLS# 582370Listed by: CLARK REALTY - New
 $65,000Active3 beds 1 baths1,450 sq. ft.
$65,000Active3 beds 1 baths1,450 sq. ft.403 Nottingham Road, Montgomery, AL 36109
MLS# 582419Listed by: CLARK REALTY - New
 $325,000Active4 beds 2 baths3,112 sq. ft.
$325,000Active4 beds 2 baths3,112 sq. ft.531 Old Mitylene Court, Montgomery, AL 36117
MLS# 582416Listed by: TAYLOR REALTY - New
 $44,000Active3 beds 1 baths840 sq. ft.
$44,000Active3 beds 1 baths840 sq. ft.1707 Champion Street, Montgomery, AL 36110
MLS# 582413Listed by: SCARBOROUGH & ASSOCIATES - New
 $214,000Active3 beds 2 baths2,020 sq. ft.
$214,000Active3 beds 2 baths2,020 sq. ft.232 Colgate Drive, Montgomery, AL 36109
MLS# 582404Listed by: ARC REALTY - New
 $290,999Active3 beds 2 baths1,823 sq. ft.
$290,999Active3 beds 2 baths1,823 sq. ft.8920 Alderwood Way, Montgomery, AL 36117
MLS# 582394Listed by: KW MONTGOMERY - New
 $295,500Active4 beds 2 baths1,792 sq. ft.
$295,500Active4 beds 2 baths1,792 sq. ft.5800 Sanrock Terrace, Montgomery, AL 36116
MLS# 582388Listed by: GOODWYN BUILDING CO., INC.
