9113 Carters Grove Way, Montgomery, AL 36116
Local realty services provided by:ERA Weeks & Browning Realty, Inc.
9113 Carters Grove Way,Montgomery, AL 36116
$405,000
- 4 Beds
- 3 Baths
- 2,721 sq. ft.
- Single family
- Active
Listed by: jill benefield
Office: arc realty
MLS#:580894
Source:AL_MLSM
Price summary
- Price:$405,000
- Price per sq. ft.:$148.84
About this home
Beautiful 4 bedroom, 3 bath home with bonus room in the sought after Sturbridge neighborhood! This one-owner home sits on a large lot on a cul-de-sac street. You will love the brilliant open floor plan with so many updates. Call today to see this beautiful home that is like new. As you enter the foyer, you are welcomed with natural light and new floors throughout the home. The foyer opens into the dining room and the den/family room. The den features a gas fireplace and doors that lead out to the fully fenced private backyard. The kitchen opens into the den and dining room making entertaining easy. The kitchen boasts granite and tile countertops, gas range, an eat-in breakfast area with a view of the backyard, an abundance of cabinets and counter space, a separate pantry, and a deep sink. The main bedroom suite and a guest bedroom and bathroom are on the main level. The large main bedroom suite features double tray ceilings, new floors, 2 walk-in closets, a recently updated en-suite bath featuring separate vanities, makeup counter, jetted tub, new floors, new tiled shower, and private water closet. The main level guest bedroom and full bath is on the opposite side of the home from the main bedroom, creating extra privacy. The laundry room features a deep sink and plenty of cabinet space. Upstairs are 2 additional bedrooms with walk-in closets, a large bonus room, and a bathroom with a double sink vanity and private bathing area. All of the guest bedrooms have new carpet. The bonus room could be a bedroom or anything you want! It features new carpet, a large closet, built-in desk, and shelves. Don't forget the 2-car garage. Amenities of sturbridge neighborhood include a playground and picnic pavilion, large park, tennis courts, 2 fitness rooms, olympic sized pool, and walking area. Updates: flooring and carpet(2025); tiled shower and tile flooring in en-suite Bathroom(2025); garage door(2025); Roof (2023); HVAC units(2017); and hot water heaters(2014).
Contact an agent
Home facts
- Year built:2002
- Listing ID #:580894
- Added:49 day(s) ago
- Updated:December 09, 2025 at 03:15 AM
Rooms and interior
- Bedrooms:4
- Total bathrooms:3
- Full bathrooms:3
- Living area:2,721 sq. ft.
Heating and cooling
- Cooling:Central Air, Electric
- Heating:Central, Gas
Structure and exterior
- Year built:2002
- Building area:2,721 sq. ft.
- Lot area:0.36 Acres
Schools
- High school:Park Crossing High School
- Elementary school:Wilson Elementary School
Utilities
- Water:Public
- Sewer:Public Sewer
Finances and disclosures
- Price:$405,000
- Price per sq. ft.:$148.84
New listings near 9113 Carters Grove Way
- New
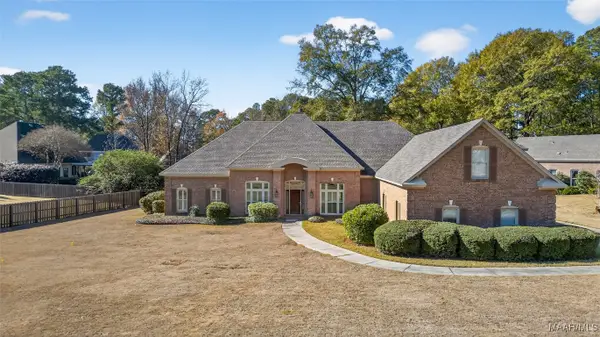 Listed by ERA$425,000Active4 beds 4 baths4,132 sq. ft.
Listed by ERA$425,000Active4 beds 4 baths4,132 sq. ft.7140 Timbermill Drive, Montgomery, AL 36117
MLS# 582062Listed by: ERA WEEKS & BROWNING REALTY - New
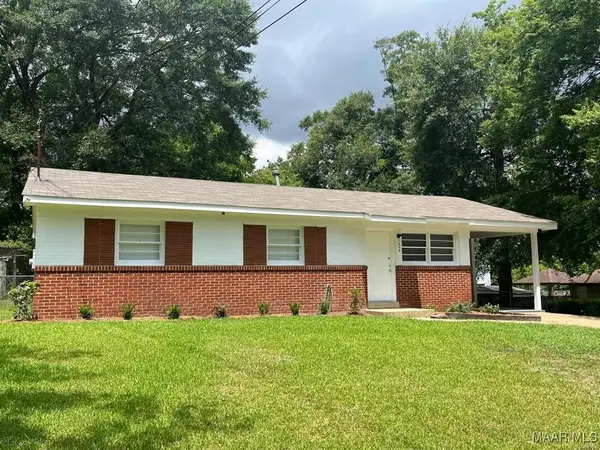 $119,000Active3 beds 1 baths1,053 sq. ft.
$119,000Active3 beds 1 baths1,053 sq. ft.1650 Sheffield Road, Montgomery, AL 36107
MLS# 582147Listed by: ARC REALTY - New
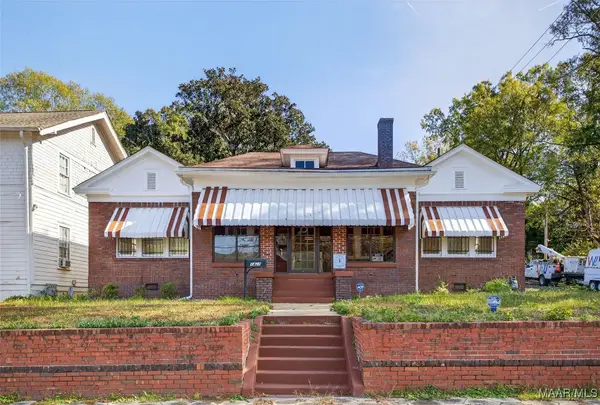 $179,000Active3 beds 3 baths2,502 sq. ft.
$179,000Active3 beds 3 baths2,502 sq. ft.1427 S Court Street, Montgomery, AL 36104
MLS# 582083Listed by: PARTNERS REALTY - New
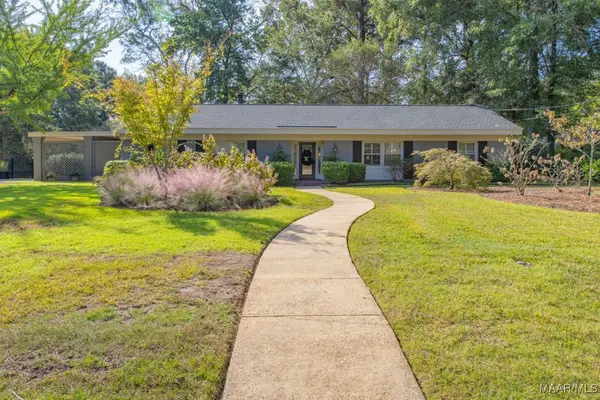 $325,000Active3 beds 3 baths2,495 sq. ft.
$325,000Active3 beds 3 baths2,495 sq. ft.2484 Hawthorn Drive, Montgomery, AL 36111
MLS# 581817Listed by: REID & DAVIS REALTORS, LLC. - New
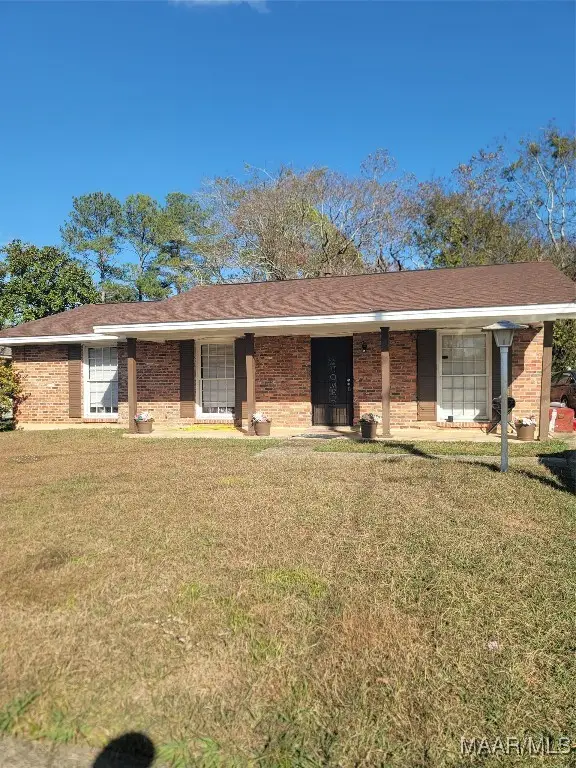 $100,000Active3 beds 2 baths1,190 sq. ft.
$100,000Active3 beds 2 baths1,190 sq. ft.5143 Cater Drive, Montgomery, AL 36108
MLS# 582084Listed by: WE SHINE REALTY EXPERTS, LLC. - New
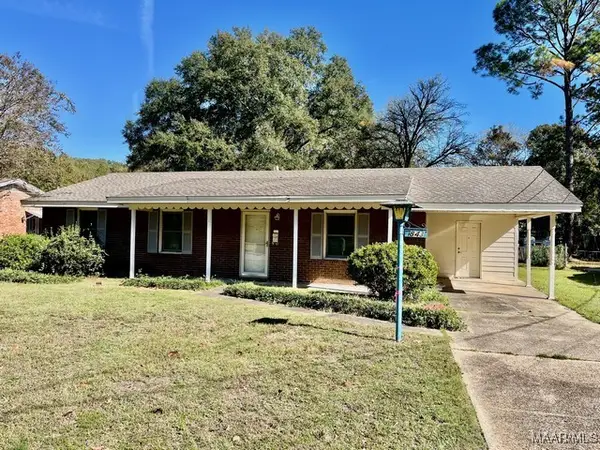 $119,900Active3 beds 2 baths1,816 sq. ft.
$119,900Active3 beds 2 baths1,816 sq. ft.843 Greg Drive, Montgomery, AL 36109
MLS# 582125Listed by: CENTURY 21 BRANDT WRIGHT, INC. - New
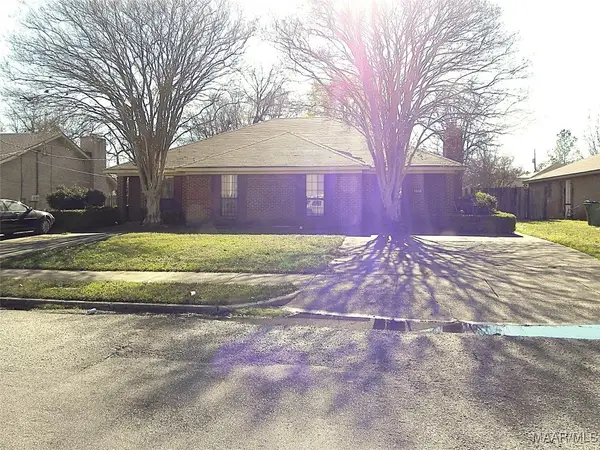 $180,000Active-- beds -- baths
$180,000Active-- beds -- baths3633 Castle Ridge Road, Montgomery, AL 36116
MLS# 581974Listed by: FIRST CALL REALTY OF MONTG - New
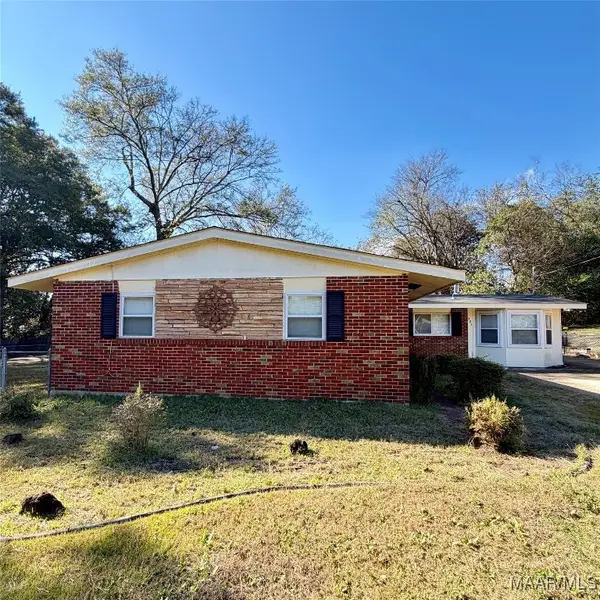 $175,000Active3 beds 3 baths1,791 sq. ft.
$175,000Active3 beds 3 baths1,791 sq. ft.101 Salem Drive, Montgomery, AL 36109
MLS# 582122Listed by: A & C REAL ESTATE, LLC. - New
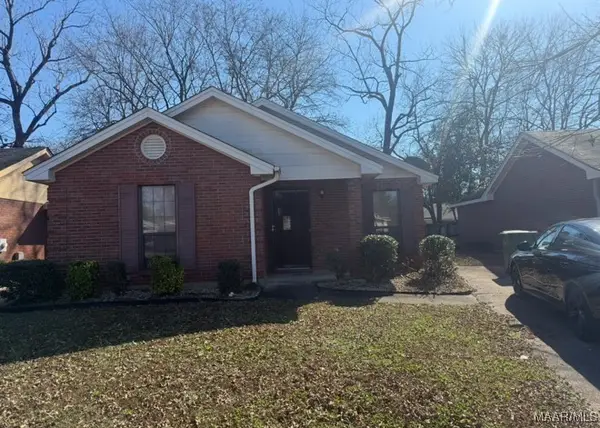 $136,200Active2 beds 2 baths1,050 sq. ft.
$136,200Active2 beds 2 baths1,050 sq. ft.2736 Country Brook Drive, Montgomery, AL 36116
MLS# 582120Listed by: BLOCTON REALTY SOLUTIONS, LLC. - New
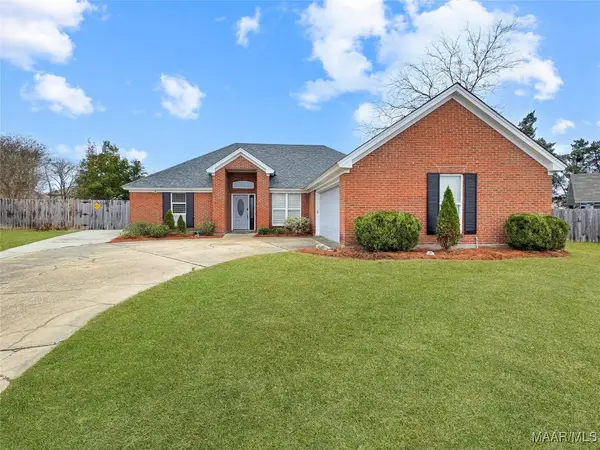 $247,000Active3 beds 2 baths1,658 sq. ft.
$247,000Active3 beds 2 baths1,658 sq. ft.2109 Young Farm Place, Montgomery, AL 36106
MLS# 581939Listed by: RED TAILS REALTY GROUP
