9113 Green Chase Drive, Montgomery, AL 36117
Local realty services provided by:ERA Weeks & Browning Realty, Inc.
9113 Green Chase Drive,Montgomery, AL 36117
$287,500
- 3 Beds
- 2 Baths
- 1,710 sq. ft.
- Single family
- Active
Listed by: tammy chavers
Office: re/max properties ii
MLS#:581631
Source:AL_MLSM
Price summary
- Price:$287,500
- Price per sq. ft.:$168.13
About this home
WATER AND GOLF VIEWS on Beautiful Green Chase in Towne Lake! Discover the perfect blend of comfort and scenery in this beautiful 3-bedroom, 2-bath home. Designed with a split floorplan, the layout offers privacy and flow, highlighted by a spacious family room with a cozy gas fireplace ideal for relaxing or entertaining. The primary suite is a true retreat, featuring an updated bath with a luxurious soaking tub, separate shower, dual vanities, and a custom built walk-in closet offering exceptional storage and organization. Enjoy cooking in the warm, inviting kitchen complete with a Wolf gas/electric range, new hood, work island and a breakfast nook. A formal dining room adds elegance for gatherings and special occasions. Step outside to your own backyard oasis with a sparkling salt water pool and stunning lake and golf-front views, creating a one-of-a-kind setting to unwind or entertain. Additional features include a 2-car garage and charming curb appeal, making this Towne Lake home an exceptional find. Towne Lake is so conveniently located just off I-85, Atlanta Hwy and Chantilly Parkway and so close to The Shoppes of Eastchase, restaurants, hospitals and only minutes to Maxwell and Gunter Air Force Bases! Towne Lake is a covenant/HOA community.
Contact an agent
Home facts
- Year built:1992
- Listing ID #:581631
- Added:32 day(s) ago
- Updated:December 19, 2025 at 03:27 PM
Rooms and interior
- Bedrooms:3
- Total bathrooms:2
- Full bathrooms:2
- Living area:1,710 sq. ft.
Heating and cooling
- Cooling:Ceiling Fans, Central Air, Electric
- Heating:Central, Gas
Structure and exterior
- Year built:1992
- Building area:1,710 sq. ft.
- Lot area:0.17 Acres
Schools
- High school:Park Crossing High School
- Elementary school:Garrett Elementary School
Utilities
- Water:Public
- Sewer:Public Sewer
Finances and disclosures
- Price:$287,500
- Price per sq. ft.:$168.13
New listings near 9113 Green Chase Drive
- New
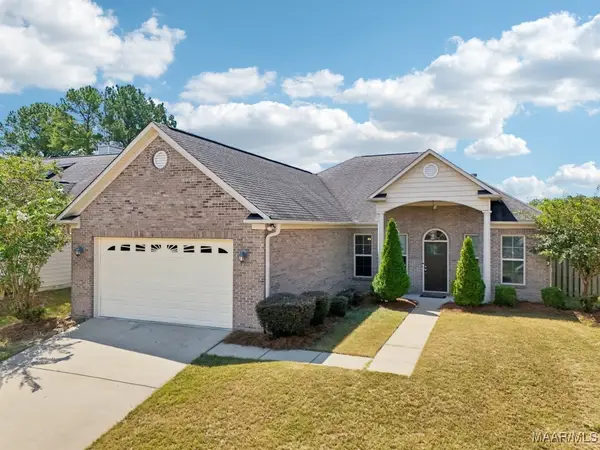 $260,000Active4 beds 2 baths2,472 sq. ft.
$260,000Active4 beds 2 baths2,472 sq. ft.6812 Overview Court, Montgomery, AL 36117
MLS# 582324Listed by: REAL BROKER, LLC. - New
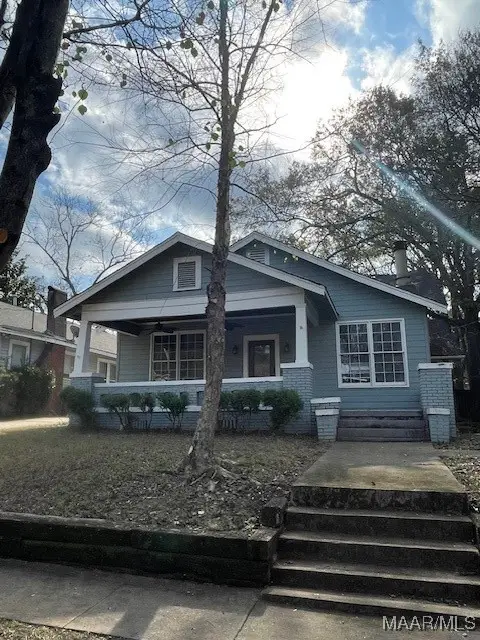 $245,500Active2 beds 2 baths1,670 sq. ft.
$245,500Active2 beds 2 baths1,670 sq. ft.1100 Woodward Avenue, Montgomery, AL 36106
MLS# 582320Listed by: X-CLUSIVE REALTY - New
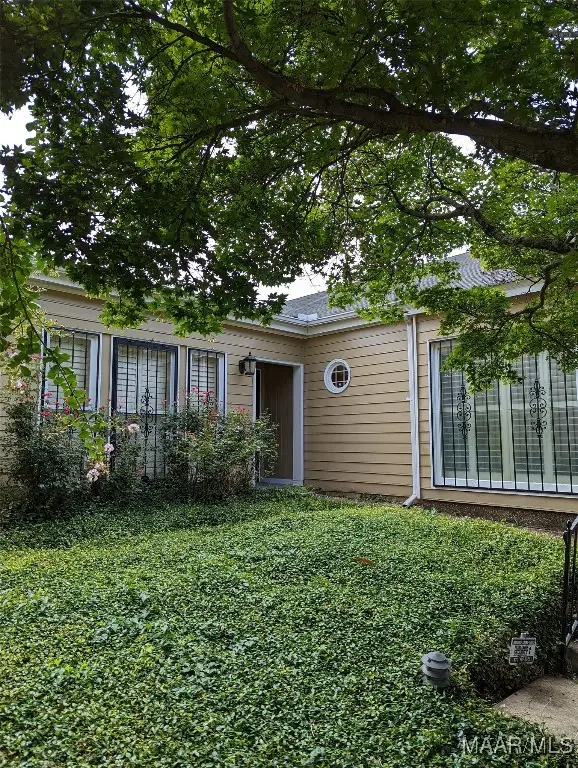 $160,000Active2 beds 2 baths1,424 sq. ft.
$160,000Active2 beds 2 baths1,424 sq. ft.2065 Hazel Hedge Lane, Montgomery, AL 36106
MLS# 582323Listed by: ARONOV REALTY BROKERAGE INC. - New
 $170,000Active3 beds 2 baths1,644 sq. ft.
$170,000Active3 beds 2 baths1,644 sq. ft.3734 Duquesne Drive, Montgomery, AL 36109
MLS# 582316Listed by: WE SHINE REALTY EXPERTS, LLC. - New
 $82,000Active3 beds 2 baths1,192 sq. ft.
$82,000Active3 beds 2 baths1,192 sq. ft.4056 Narrow Lane Road, Montgomery, AL 36111
MLS# 582318Listed by: EXIT GARTH REALTY - New
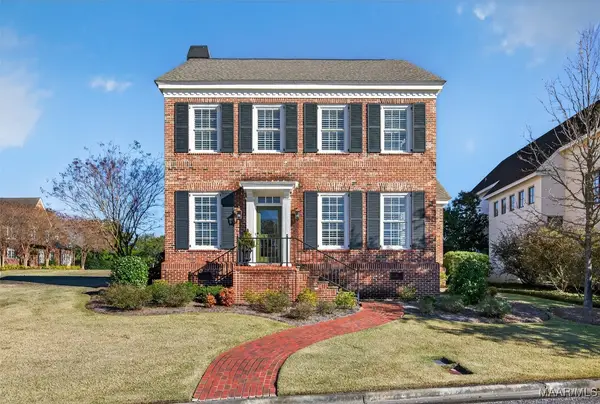 $475,000Active4 beds 3 baths3,155 sq. ft.
$475,000Active4 beds 3 baths3,155 sq. ft.3737 Lockwood Lane, Montgomery, AL 36111
MLS# 582300Listed by: REID & DAVIS REALTORS, LLC. - New
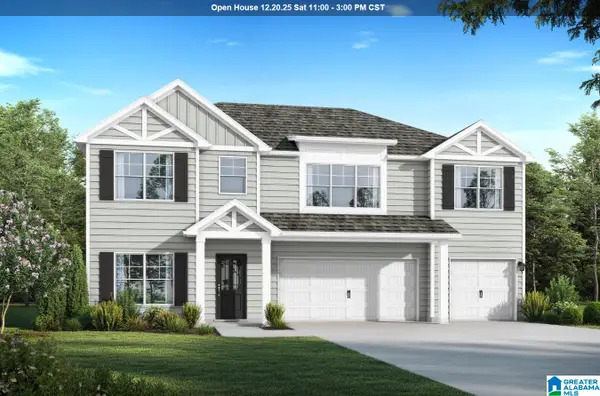 $392,750Active5 beds 4 baths2,874 sq. ft.
$392,750Active5 beds 4 baths2,874 sq. ft.206 BELLEHURST DRIVE, Warrior, AL 35180
MLS# 21439014Listed by: VC REALTY LLC - New
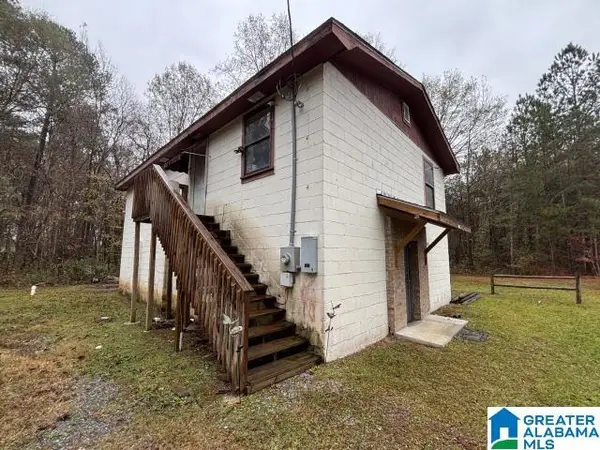 $59,900Active3 beds 3 baths3,160 sq. ft.
$59,900Active3 beds 3 baths3,160 sq. ft.6050 WOODLEY CIRCLE, Montgomery, AL 36116
MLS# 21439015Listed by: BEYCOME BROKERAGE REALTY - Open Mon, 1 to 5pmNew
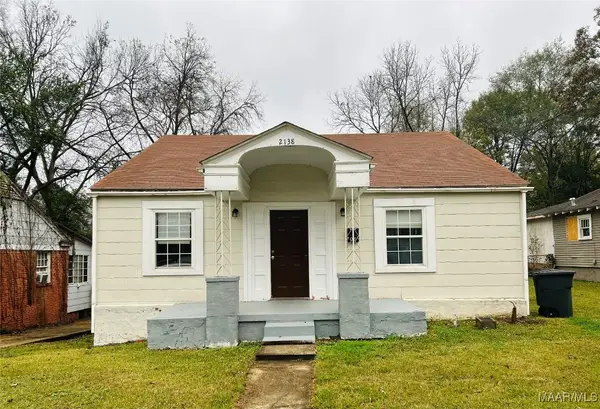 $79,900Active3 beds 2 baths1,856 sq. ft.
$79,900Active3 beds 2 baths1,856 sq. ft.2138 E 2nd Street, Montgomery, AL 36106
MLS# 582261Listed by: NEW LIFE REALTY GROUP, LLC. - New
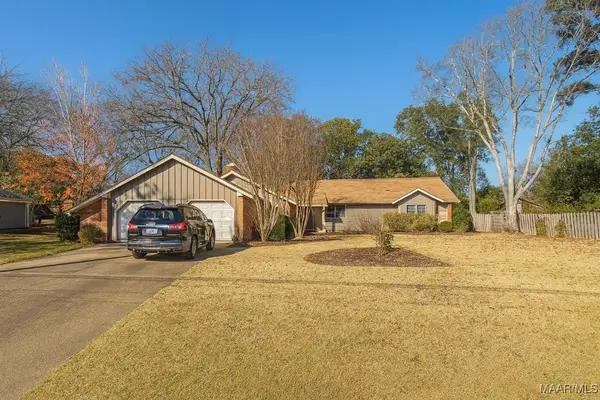 $279,900Active4 beds 2 baths2,139 sq. ft.
$279,900Active4 beds 2 baths2,139 sq. ft.1810 Shoreham Drive, Montgomery, AL 36106
MLS# 582298Listed by: J REALTY GROUP, LLC.
