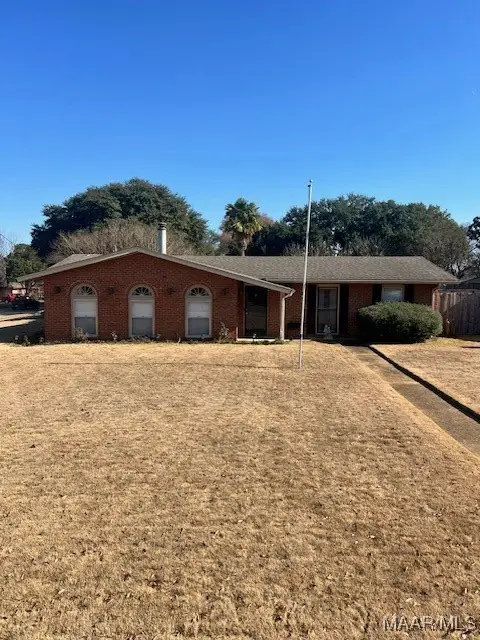9283 Berrington Place, Montgomery, AL 36117
Local realty services provided by:ERA Enterprise Realty Associates
9283 Berrington Place,Montgomery, AL 36117
$319,900
- 4 Beds
- 4 Baths
- 2,521 sq. ft.
- Single family
- Active
Listed by: gary sullivan
Office: aronov realty brokerage inc.
MLS#:576837
Source:AL_MLSM
Price summary
- Price:$319,900
- Price per sq. ft.:$126.89
About this home
Large custom built 4 bedrooms, 3.5 bath home with great floor plan. Over 2500 sq ft living space and a brand-new roof. Great room features include a fireplace w/gas log lighter, built-in entertainment center with surround sound wiring ready for your speakers and soaring 20-foot ceiling overlooked by an upstairs balcony. The eat-in kitchen features black granite countertops, a center island with smooth surface cooktop (replaced in 2023), wall oven duo of microwave & electric self-cleaning oven, pantry, & stainless-steel refrigerator. The master suite has it all with whirlpool garden tub, separate shower, his & her vanities & jumbo walk-in closet. The other 2 downstairs bedrooms, one with a large walk-in closet, are joined by a Jack & Jill bath and would make a GREAT private bedroom & sitting room for a live in family member. The upstairs guest bedroom has a full bath & walk-in closet. There are two partially floored walk-in attic storage areas. Out back is a covered deck plus an open deck area. Add a 2-car garage with garage door opener & you have the complete package. AC replaced in 2024! Wonderful Deer Creek community amenities include swimming & splash pools, tennis courts, clubhouse, lakes, fitness center, playground & walking trails/exercise stations!
Contact an agent
Home facts
- Year built:2003
- Listing ID #:576837
- Added:209 day(s) ago
- Updated:December 29, 2025 at 03:28 PM
Rooms and interior
- Bedrooms:4
- Total bathrooms:4
- Full bathrooms:3
- Half bathrooms:1
- Living area:2,521 sq. ft.
Heating and cooling
- Cooling:Ceiling Fans, Central Air, Electric
- Heating:Central, Gas
Structure and exterior
- Roof:Ridge Vents
- Year built:2003
- Building area:2,521 sq. ft.
- Lot area:0.19 Acres
Schools
- High school:Park Crossing High School
- Elementary school:Blount Elementary School
Utilities
- Water:Public
- Sewer:Public Sewer
Finances and disclosures
- Price:$319,900
- Price per sq. ft.:$126.89
New listings near 9283 Berrington Place
- New
 $150,000Active3 beds 1 baths1,695 sq. ft.
$150,000Active3 beds 1 baths1,695 sq. ft.1222 Felder Avenue, Montgomery, AL 36106
MLS# 582346Listed by: ALL 3 REALTY, LLC. - New
 $75,000Active3 beds 2 baths1,136 sq. ft.
$75,000Active3 beds 2 baths1,136 sq. ft.107 N Brockway Drive, Montgomery, AL 36110
MLS# 582424Listed by: KW MONTGOMERY - New
 $160,000Active3 beds 2 baths2,291 sq. ft.
$160,000Active3 beds 2 baths2,291 sq. ft.2652 Fairmont Road, Montgomery, AL 36111
MLS# 581979Listed by: CHAPPELL ELITE REALTY LLC. - New
 $59,900Active3 beds 2 baths1,782 sq. ft.
$59,900Active3 beds 2 baths1,782 sq. ft.3469 Wellington Road, Montgomery, AL 36106
MLS# 582370Listed by: CLARK REALTY - New
 $65,000Active3 beds 1 baths1,450 sq. ft.
$65,000Active3 beds 1 baths1,450 sq. ft.403 Nottingham Road, Montgomery, AL 36109
MLS# 582419Listed by: CLARK REALTY - New
 $325,000Active4 beds 2 baths3,112 sq. ft.
$325,000Active4 beds 2 baths3,112 sq. ft.531 Old Mitylene Court, Montgomery, AL 36117
MLS# 582416Listed by: TAYLOR REALTY - New
 $44,000Active3 beds 1 baths840 sq. ft.
$44,000Active3 beds 1 baths840 sq. ft.1707 Champion Street, Montgomery, AL 36110
MLS# 582413Listed by: SCARBOROUGH & ASSOCIATES - New
 $214,000Active3 beds 2 baths2,020 sq. ft.
$214,000Active3 beds 2 baths2,020 sq. ft.232 Colgate Drive, Montgomery, AL 36109
MLS# 582404Listed by: ARC REALTY - New
 $290,999Active3 beds 2 baths1,823 sq. ft.
$290,999Active3 beds 2 baths1,823 sq. ft.8920 Alderwood Way, Montgomery, AL 36117
MLS# 582394Listed by: KW MONTGOMERY - New
 $295,500Active4 beds 2 baths1,792 sq. ft.
$295,500Active4 beds 2 baths1,792 sq. ft.5800 Sanrock Terrace, Montgomery, AL 36116
MLS# 582388Listed by: GOODWYN BUILDING CO., INC.
