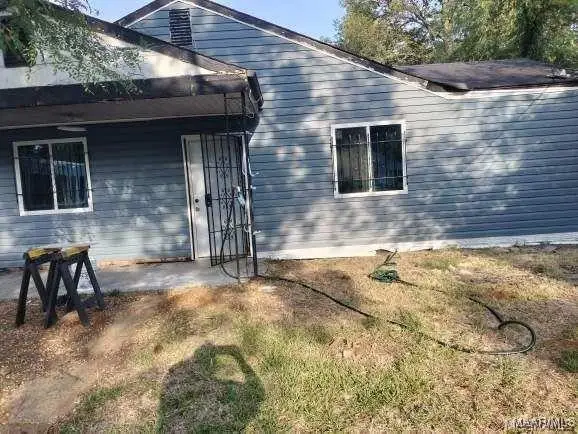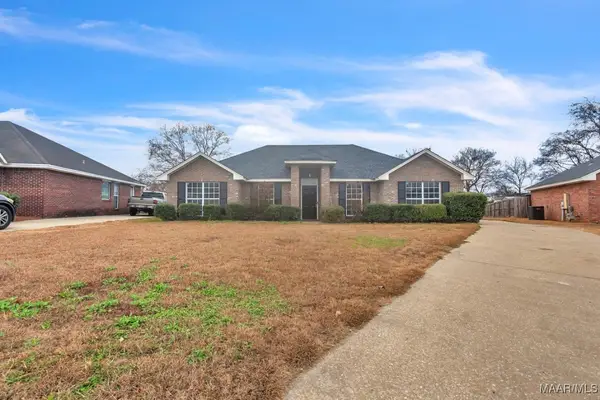9307 Alpine Park Court, Montgomery, AL 36117
Local realty services provided by:ERA Enterprise Realty Associates
9307 Alpine Park Court,Montgomery, AL 36117
$418,000
- 3 Beds
- 3 Baths
- 1,921 sq. ft.
- Single family
- Active
Listed by: dao q. huynh
Office: exit garth realty
MLS#:581797
Source:AL_MLSM
Price summary
- Price:$418,000
- Price per sq. ft.:$217.6
- Monthly HOA dues:$37.5
About this home
This houses the new Hamilton B Floor Plan with 1921 square feet, 3 bedrooms, 2 ½ baths, Patio, 2 Car garage, and located in the very desirable Jim Wilson Elementary and Park Crossing school zone!! The family room and kitchen are very open for fun family time, however, the formal dining room is at the front of the house for formal entertaining. All bedrooms are located on the second floor for optimum privacy! The Master bedroom features a very pretty vaulted ceiling, beautiful bathroom, and a closet that most would consider a small bedroom!! The guest bedrooms are a good size and the guest bath that is upstairs has plenty of room to move around in the busy morning! The kitchen has granite counter tops with beautiful upgraded cabinets and tile backsplash, kitchen island , nice size pantry, eat in kitchen area, appliances included are Frigidaire Stainless Steel stove, dishwasher, and microwave. New Park is a wonderful community with a community pool, sidewalks, and a bike lane on Park Crossing for exercise!!
Contact an agent
Home facts
- Year built:2016
- Listing ID #:581797
- Added:37 day(s) ago
- Updated:December 30, 2025 at 03:18 PM
Rooms and interior
- Bedrooms:3
- Total bathrooms:3
- Full bathrooms:2
- Half bathrooms:1
- Living area:1,921 sq. ft.
Heating and cooling
- Cooling:Central Air, Electric
- Heating:Central, Electric, Heat Pump
Structure and exterior
- Year built:2016
- Building area:1,921 sq. ft.
- Lot area:0.14 Acres
Schools
- High school:Park Crossing High School
- Elementary school:Wilson Elementary School
Utilities
- Water:Public
- Sewer:Public Sewer
Finances and disclosures
- Price:$418,000
- Price per sq. ft.:$217.6
New listings near 9307 Alpine Park Court
- New
 $260,000Active4 beds 3 baths2,730 sq. ft.
$260,000Active4 beds 3 baths2,730 sq. ft.3637 Mccurdy Street, Montgomery, AL 36111
MLS# 582450Listed by: REAL BROKER, LLC. - New
 $80,000Active3 beds 1 baths1,064 sq. ft.
$80,000Active3 beds 1 baths1,064 sq. ft.331 W Delano Avenue, Montgomery, AL 36105
MLS# 582452Listed by: CAMELOT PROPERTIES LLC. - New
 $474,900Active4 beds 3 baths3,664 sq. ft.
$474,900Active4 beds 3 baths3,664 sq. ft.819 Felder Avenue, Montgomery, AL 36106
MLS# 581818Listed by: REID & DAVIS REALTORS, LLC. - New
 $225,000Active4 beds 2 baths1,640 sq. ft.
$225,000Active4 beds 2 baths1,640 sq. ft.5936 Welbourne Place, Montgomery, AL 36116
MLS# 582406Listed by: REAL BROKER, LLC. - New
 $150,000Active3 beds 1 baths1,695 sq. ft.
$150,000Active3 beds 1 baths1,695 sq. ft.1222 Felder Avenue, Montgomery, AL 36106
MLS# 582346Listed by: ALL 3 REALTY, LLC. - New
 $75,000Active3 beds 2 baths1,136 sq. ft.
$75,000Active3 beds 2 baths1,136 sq. ft.107 N Brockway Drive, Montgomery, AL 36110
MLS# 582424Listed by: KW MONTGOMERY - New
 $160,000Active3 beds 2 baths2,291 sq. ft.
$160,000Active3 beds 2 baths2,291 sq. ft.2652 Fairmont Road, Montgomery, AL 36111
MLS# 581979Listed by: CHAPPELL ELITE REALTY LLC. - New
 $59,900Active3 beds 2 baths1,782 sq. ft.
$59,900Active3 beds 2 baths1,782 sq. ft.3469 Wellington Road, Montgomery, AL 36106
MLS# 582370Listed by: CLARK REALTY - New
 $65,000Active3 beds 1 baths1,450 sq. ft.
$65,000Active3 beds 1 baths1,450 sq. ft.403 Nottingham Road, Montgomery, AL 36109
MLS# 582419Listed by: CLARK REALTY - New
 $325,000Active4 beds 2 baths3,112 sq. ft.
$325,000Active4 beds 2 baths3,112 sq. ft.531 Old Mitylene Court, Montgomery, AL 36117
MLS# 582416Listed by: TAYLOR REALTY
