9395 Charley Lane, Montgomery, AL 36117
Local realty services provided by:ERA Weeks & Browning Realty, Inc.
9395 Charley Lane,Montgomery, AL 36117
$504,854
- 5 Beds
- 4 Baths
- 2,934 sq. ft.
- Single family
- Active
Upcoming open houses
- Sat, Jan 1712:00 pm - 05:00 pm
- Sun, Jan 1801:00 pm - 05:00 pm
- Sat, Jan 2412:00 pm - 05:00 pm
- Sun, Jan 2501:00 pm - 05:00 pm
- Sat, Jan 3112:00 pm - 05:00 pm
- Sun, Feb 0101:00 pm - 05:00 pm
Listed by: dylan johnson
Office: porch light real estate, llc.
MLS#:580547
Source:AL_MLSM
Price summary
- Price:$504,854
- Price per sq. ft.:$172.07
- Monthly HOA dues:$41.67
About this home
ESTIMATED COMPLETION- MID JANUARY 2026. Special incentives available! Please ask for details (subject to terms and can change at any time)Step into the Filmore, a thoughtfully designed two-story home that blends functionality, comfort, and modern style. A versatile flex room near the entry is ideal for a home office, playroom, or cozy retreat. At the heart of the home, the open-concept kitchen features a large island that flows into the great room and spacious dining area—perfect for gathering with family and friends. The main-level primary suite offers a private escape with a well-appointed en-suite bath. Upstairs, additional bedrooms, full baths, and a generous bonus room provide flexible space for any lifestyle. Designed for modern living, the Filmore includes integrated smart home features and energy-efficient systems to support a connected and comfortable lifestyle.
Contact an agent
Home facts
- Year built:2026
- Listing ID #:580547
- Added:104 day(s) ago
- Updated:January 12, 2026 at 04:00 PM
Rooms and interior
- Bedrooms:5
- Total bathrooms:4
- Full bathrooms:3
- Half bathrooms:1
- Living area:2,934 sq. ft.
Heating and cooling
- Cooling:Central Air, Electric
- Heating:Heat Pump
Structure and exterior
- Year built:2026
- Building area:2,934 sq. ft.
- Lot area:0.25 Acres
Schools
- High school:Park Crossing High School
- Elementary school:Wilson Elementary School
Utilities
- Water:Public
- Sewer:Public Sewer
Finances and disclosures
- Price:$504,854
- Price per sq. ft.:$172.07
New listings near 9395 Charley Lane
- New
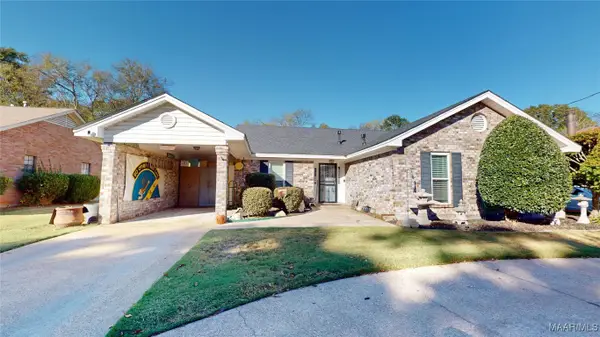 $192,000Active3 beds 2 baths1,652 sq. ft.
$192,000Active3 beds 2 baths1,652 sq. ft.356 Avon Road, Montgomery, AL 36109
MLS# 582883Listed by: BO EVANS REALTY - New
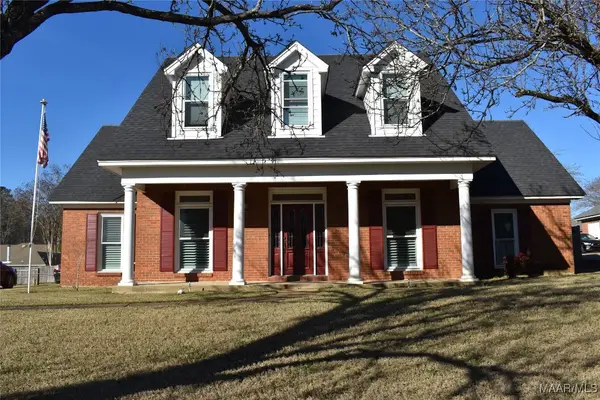 $310,000Active3 beds 3 baths2,495 sq. ft.
$310,000Active3 beds 3 baths2,495 sq. ft.6419 Merritt Court, Montgomery, AL 36117
MLS# 582863Listed by: RE/MAX TRI-STAR - New
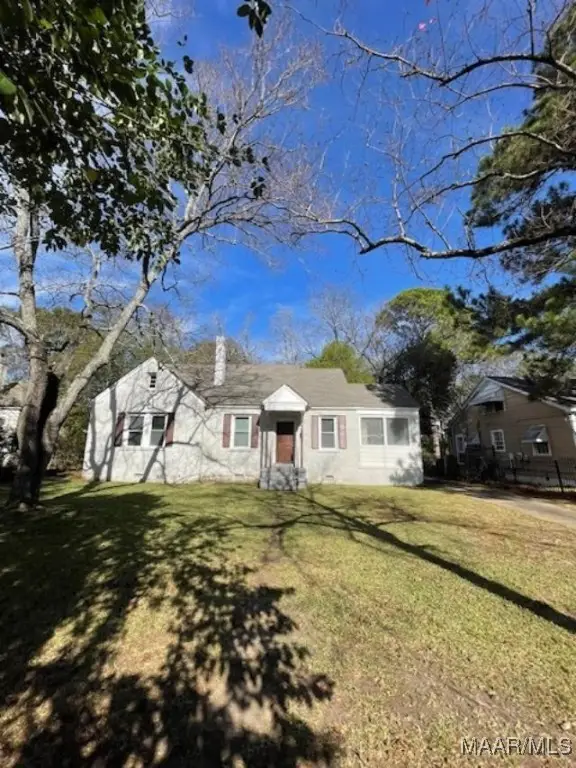 $99,900Active3 beds 2 baths2,231 sq. ft.
$99,900Active3 beds 2 baths2,231 sq. ft.25 Arlington Road, Montgomery, AL 36105
MLS# 582896Listed by: X-CLUSIVE REALTY - New
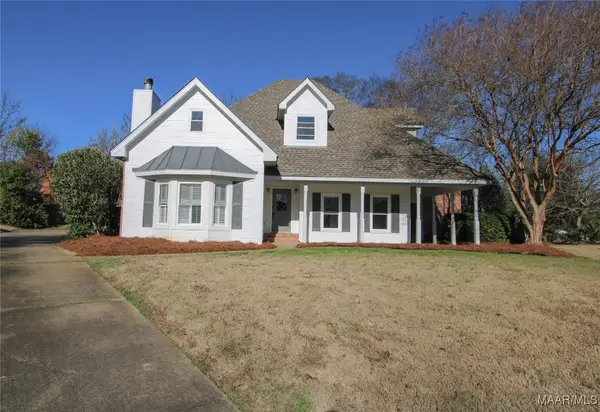 $339,900Active4 beds 3 baths2,398 sq. ft.
$339,900Active4 beds 3 baths2,398 sq. ft.8719 Chalmers Court, Montgomery, AL 36116
MLS# 582716Listed by: MONTGOMERY METRO REALTY - New
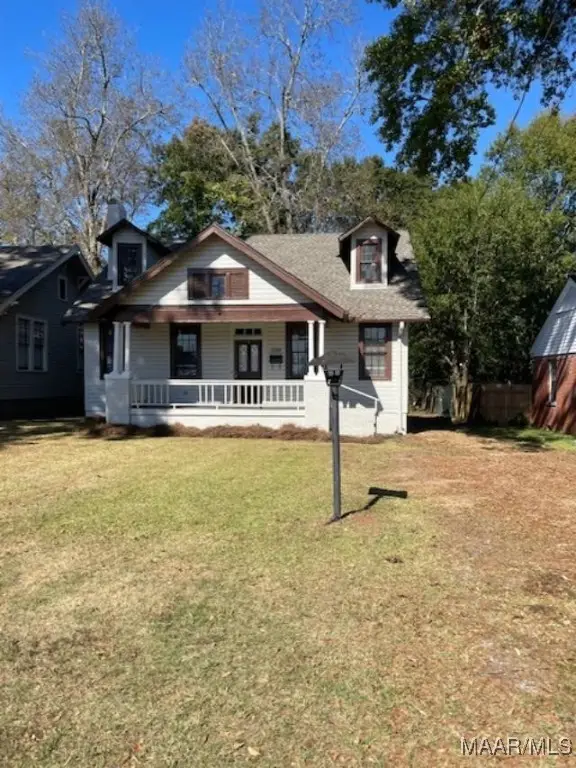 $114,900Active4 beds 2 baths1,986 sq. ft.
$114,900Active4 beds 2 baths1,986 sq. ft.2339 St Charles Avenue, Montgomery, AL 36107
MLS# 582895Listed by: X-CLUSIVE REALTY - New
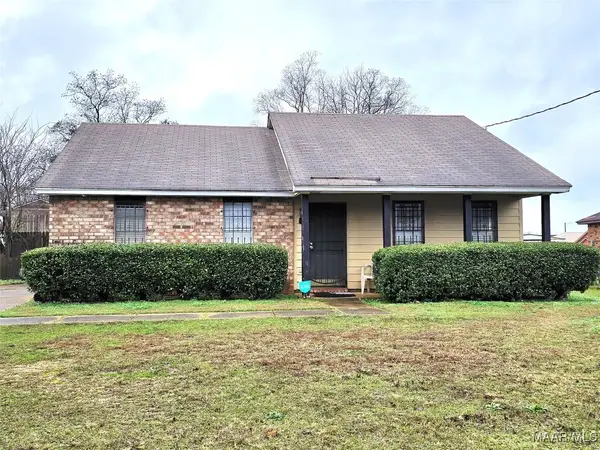 $57,800Active3 beds 2 baths1,110 sq. ft.
$57,800Active3 beds 2 baths1,110 sq. ft.815 N Gap Loop, Montgomery, AL 36110
MLS# 582881Listed by: BUTTERFLY REALTY EXPERTS - New
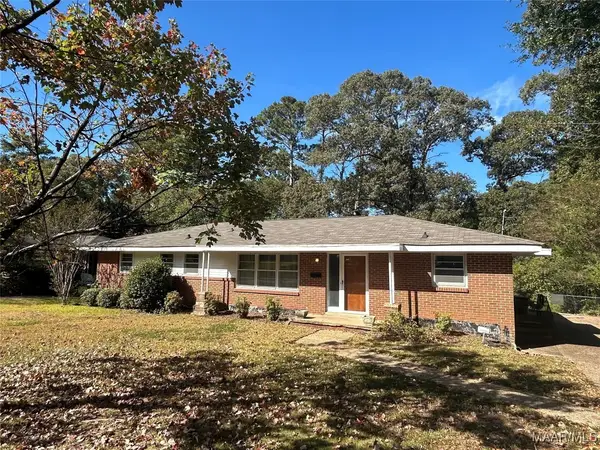 $180,000Active3 beds 2 baths1,620 sq. ft.
$180,000Active3 beds 2 baths1,620 sq. ft.179 W Rosemary Road, Montgomery, AL 36109
MLS# 582603Listed by: SANDRA NICKEL HAT TEAM REALTOR - New
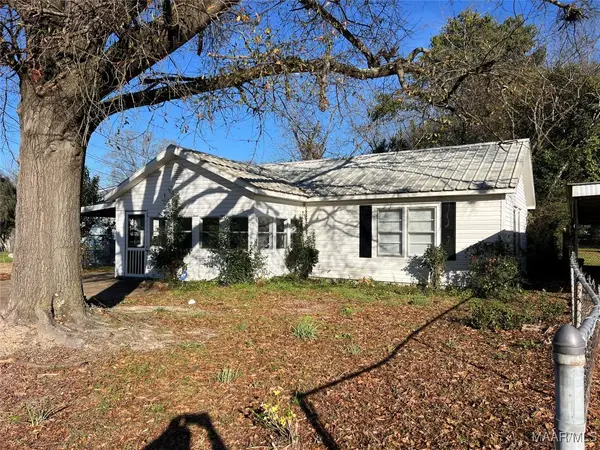 $79,000Active2 beds 1 baths792 sq. ft.
$79,000Active2 beds 1 baths792 sq. ft.3462 East Street, Montgomery, AL 36110
MLS# 582870Listed by: HARRIS AND ATKINS REAL ESTATE - New
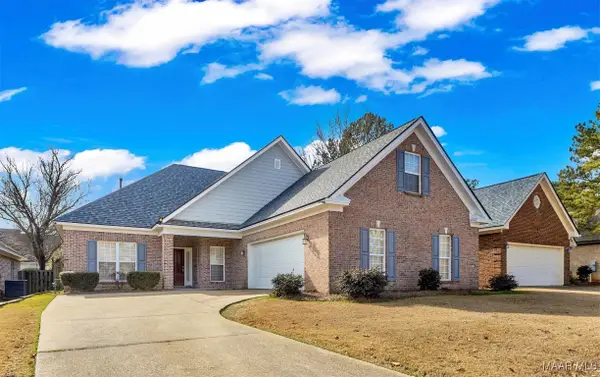 $365,000Active4 beds 3 baths2,667 sq. ft.
$365,000Active4 beds 3 baths2,667 sq. ft.9238 Berrington Place, Montgomery, AL 36117
MLS# 582865Listed by: JBN REALTY - New
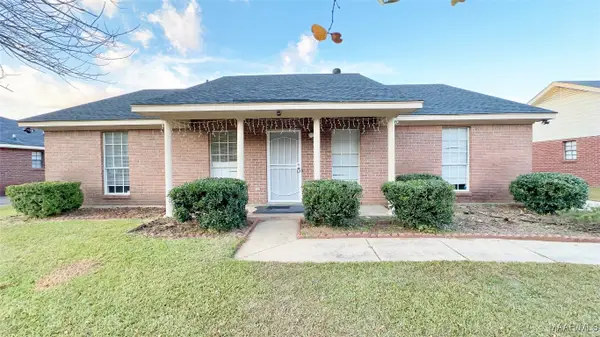 $185,000Active3 beds 2 baths1,395 sq. ft.
$185,000Active3 beds 2 baths1,395 sq. ft.5757 Sweet Meadow, Montgomery, AL 36117
MLS# 582866Listed by: JBN REALTY
