9400 Kettlewell Court, Montgomery, AL 36117
Local realty services provided by:ERA Weeks & Browning Realty, Inc.
9400 Kettlewell Court,Montgomery, AL 36117
$348,000
- 4 Beds
- 3 Baths
- 2,405 sq. ft.
- Single family
- Active
Listed by: jeffrey wasserman
Office: capital rlty grp river region
MLS#:579368
Source:AL_MLSM
Price summary
- Price:$348,000
- Price per sq. ft.:$144.7
About this home
Fabulous Custom Deer Creek Home! Back on market, no fault of Seller.
This one-owner, custom-built home is tucked away at the back of a quiet cul-de-sac and boasts a fully fenced backyard with a covered patio—perfect for outdoor living. Inside, you’ll find hardwood flooring in the dining room, family room, kitchen, foyer, and hallways, with upgraded frieze carpet in the bedrooms for added comfort.
The kitchen is a chef’s delight with mahogany cabinets, solid-surface countertops, stainless steel appliances, a butler’s pantry, and upgraded lighting throughout. The spacious family room includes a built-in desk/computer area, making it ideal for both work and home organization. A flexible room off the foyer, complete with double doors, can serve as a formal living room, office, or bonus space.
The luxurious master suite offers a Jacuzzi tub, tile shower, and double vanities. Additional upgrades include recessed lighting, custom fixtures, and thoughtful storage solutions.
With blinds already in place, a privacy fence with double and single gates, and immaculate condition throughout, this home is move-in ready and truly a must-see!
Contact an agent
Home facts
- Year built:2006
- Listing ID #:579368
- Added:120 day(s) ago
- Updated:January 12, 2026 at 04:00 PM
Rooms and interior
- Bedrooms:4
- Total bathrooms:3
- Full bathrooms:3
- Living area:2,405 sq. ft.
Heating and cooling
- Cooling:Central Air, Electric
- Heating:Central, Gas
Structure and exterior
- Year built:2006
- Building area:2,405 sq. ft.
Schools
- High school:Park Crossing High School
- Elementary school:Blount Elementary School
Utilities
- Water:Public
- Sewer:Public Sewer
Finances and disclosures
- Price:$348,000
- Price per sq. ft.:$144.7
New listings near 9400 Kettlewell Court
- New
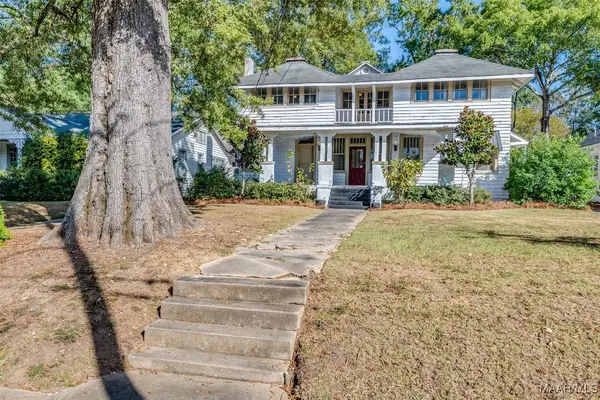 $445,000Active4 beds 3 baths3,708 sq. ft.
$445,000Active4 beds 3 baths3,708 sq. ft.951 Cloverdale Road, Montgomery, AL 36106
MLS# 582793Listed by: ARC REALTY - New
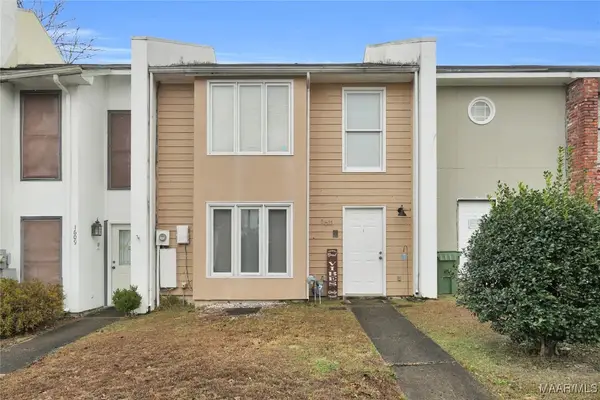 $130,000Active3 beds 3 baths1,738 sq. ft.
$130,000Active3 beds 3 baths1,738 sq. ft.1611 Cobblestone Court, Montgomery, AL 36117
MLS# 582916Listed by: TAYLOR REALTY - New
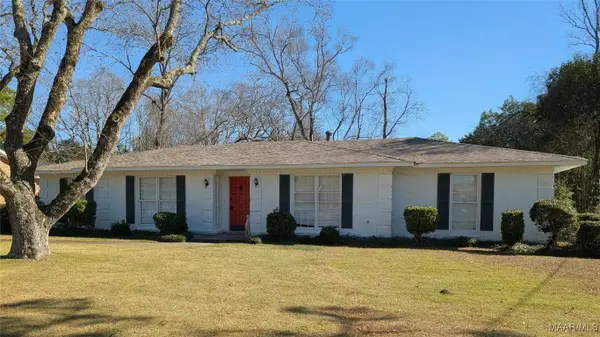 $229,000Active3 beds 2 baths2,094 sq. ft.
$229,000Active3 beds 2 baths2,094 sq. ft.3367 Walton Drive, Montgomery, AL 36111
MLS# 582925Listed by: PARAMOUNT PROPERTIES, LLC. - New
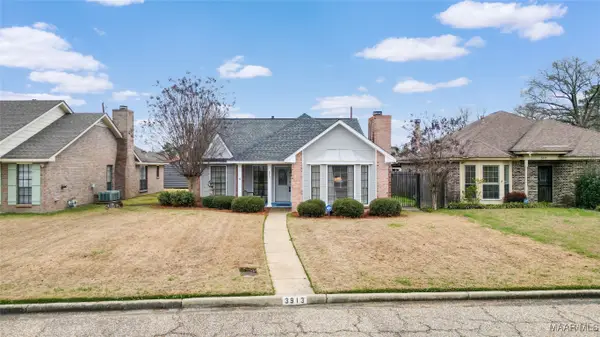 $213,400Active3 beds 2 baths1,906 sq. ft.
$213,400Active3 beds 2 baths1,906 sq. ft.3913 Elm Avenue, Montgomery, AL 36109
MLS# 582797Listed by: RE/MAX PROPERTIES LLC - New
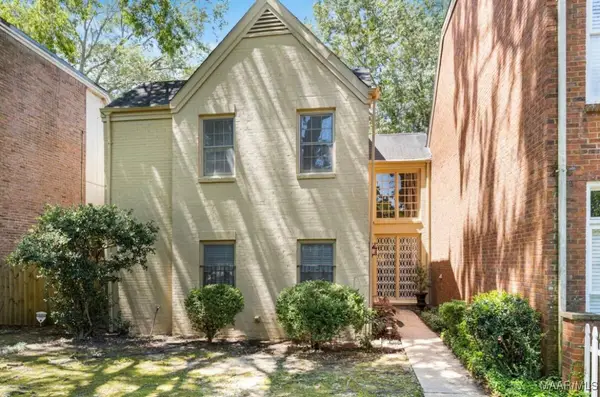 $210,000Active3 beds 3 baths2,314 sq. ft.
$210,000Active3 beds 3 baths2,314 sq. ft.2988 Old Farm Road, Montgomery, AL 36111
MLS# 582910Listed by: ROOTED AND LOCAL REALTY - New
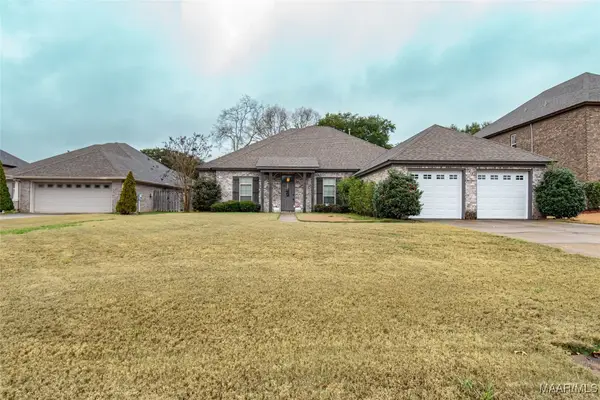 $389,000Active4 beds 3 baths2,582 sq. ft.
$389,000Active4 beds 3 baths2,582 sq. ft.3654 Weston Place, Montgomery, AL 36116
MLS# 582859Listed by: SECURANCE REALTY - New
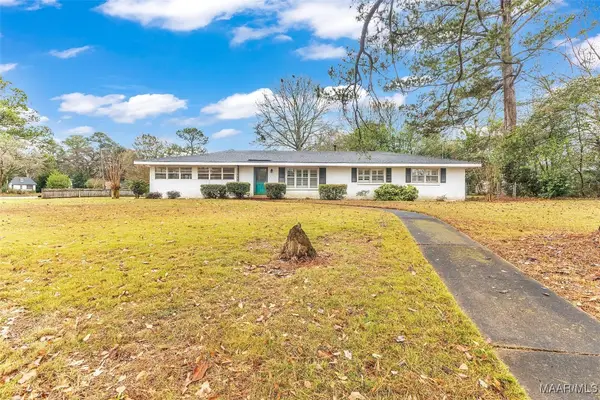 $205,000Active3 beds 3 baths1,944 sq. ft.
$205,000Active3 beds 3 baths1,944 sq. ft.178 W Rosemary Road, Montgomery, AL 36109
MLS# 582904Listed by: REALTY CENTRAL - New
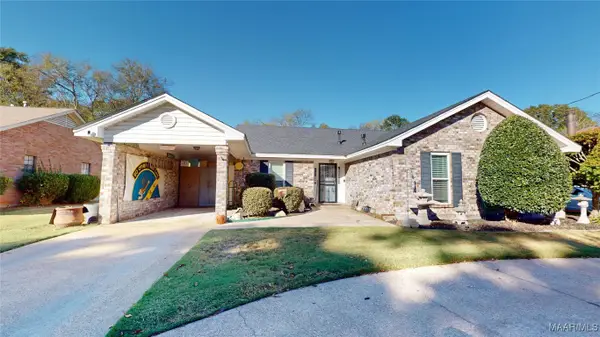 $192,000Active3 beds 2 baths1,652 sq. ft.
$192,000Active3 beds 2 baths1,652 sq. ft.356 Avon Road, Montgomery, AL 36109
MLS# 582883Listed by: BO EVANS REALTY - New
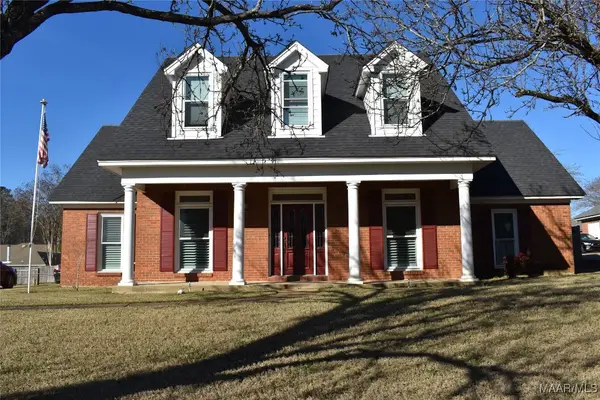 $310,000Active3 beds 3 baths2,495 sq. ft.
$310,000Active3 beds 3 baths2,495 sq. ft.6419 Merritt Court, Montgomery, AL 36117
MLS# 582863Listed by: RE/MAX TRI-STAR - New
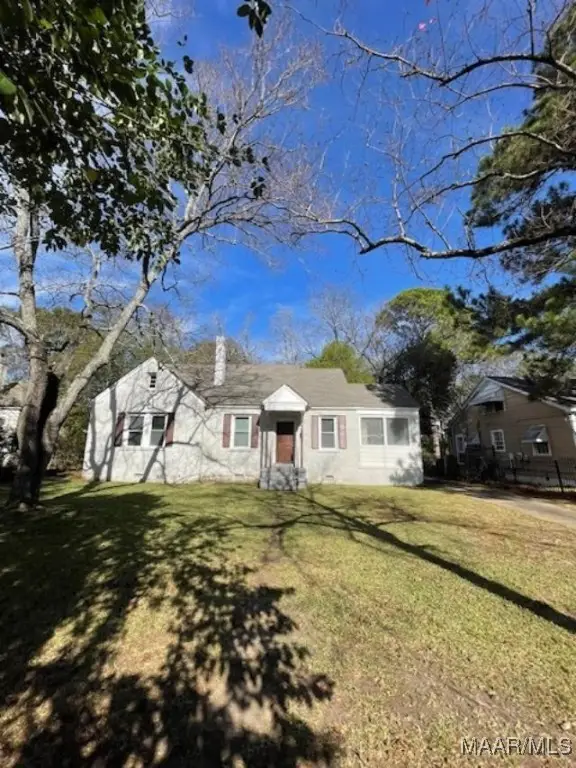 $99,900Active3 beds 2 baths2,231 sq. ft.
$99,900Active3 beds 2 baths2,231 sq. ft.25 Arlington Road, Montgomery, AL 36105
MLS# 582896Listed by: X-CLUSIVE REALTY
