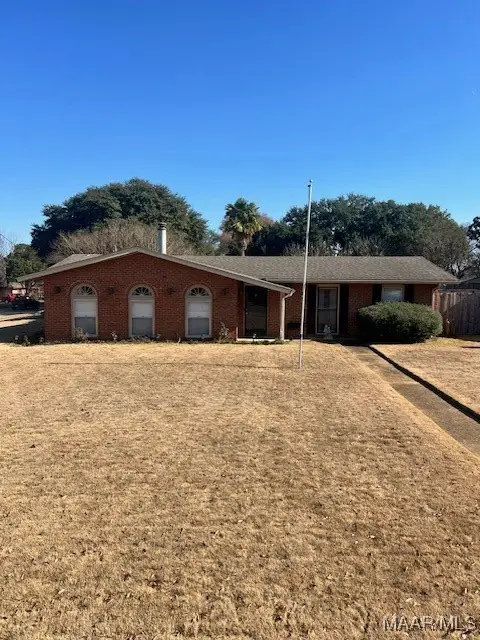9411 Dunleith Drive, Montgomery, AL 36117
Local realty services provided by:ERA Enterprise Realty Associates
9411 Dunleith Drive,Montgomery, AL 36117
$409,000
- 3 Beds
- 3 Baths
- 2,514 sq. ft.
- Single family
- Active
Listed by: carol andrews
Office: first call realty of montg
MLS#:579492
Source:AL_MLSM
Price summary
- Price:$409,000
- Price per sq. ft.:$162.69
About this home
New price! This exceptional home, nestled on a picturesque cul-de-sac just a stone’s throw from Wynlakes Country Club. From the moment you arrive, the professionally landscaped grounds set the tone—lush trees, vibrant flowers, manicured shrubs, brick walkways, and a private wall create a warm, welcoming sanctuary. Step through the custom mahogany front door by Marshall Millworks into a home that exudes timeless elegance and modern luxury. The interior boasts hardwood floors, plantation shutters, fresh paint, and new carpet throughout. Enjoy a flowing layout that includes a formal living room, den, formal dining room, and a spacious screened porch—perfect for entertaining or relaxing. The kitchen is a chef’s dream, with tile flooring, granite countertops, a 5-burner GE Profile smooth surface cooktop and a functional work island. The first-floor master suite is a peaceful retreat featuring plantation shutters, a walk-in closet, and a fully remodeled luxury bath with double sinks and a separate shower. Upstairs, two generously sized bedrooms share a bath. Downstairs is a fully renovated half bath for guests. Additional upgrades include a new roof, two new HVAC units, and extensive updates throughout—ensuring comfort, style, and peace of mind. The property is convenient to all the East Montgomery shopping and restaurants. This home offers executive-level living in one of the area's most sought-after neighborhoods—don’t miss your chance to make it yours.
Contact an agent
Home facts
- Year built:1989
- Listing ID #:579492
- Added:123 day(s) ago
- Updated:December 29, 2025 at 03:28 PM
Rooms and interior
- Bedrooms:3
- Total bathrooms:3
- Full bathrooms:2
- Half bathrooms:1
- Living area:2,514 sq. ft.
Heating and cooling
- Cooling:Central Air, Electric, Multi Units
- Heating:Central, Gas, Multiple Heating Units
Structure and exterior
- Roof:Vented
- Year built:1989
- Building area:2,514 sq. ft.
- Lot area:0.28 Acres
Schools
- High school:Park Crossing High School
- Elementary school:Halcyon Elementary School
Utilities
- Water:Public
- Sewer:Public Sewer
Finances and disclosures
- Price:$409,000
- Price per sq. ft.:$162.69
New listings near 9411 Dunleith Drive
- New
 $150,000Active3 beds 1 baths1,695 sq. ft.
$150,000Active3 beds 1 baths1,695 sq. ft.1222 Felder Avenue, Montgomery, AL 36106
MLS# 582346Listed by: ALL 3 REALTY, LLC. - New
 $75,000Active3 beds 2 baths1,136 sq. ft.
$75,000Active3 beds 2 baths1,136 sq. ft.107 N Brockway Drive, Montgomery, AL 36110
MLS# 582424Listed by: KW MONTGOMERY - New
 $160,000Active3 beds 2 baths2,291 sq. ft.
$160,000Active3 beds 2 baths2,291 sq. ft.2652 Fairmont Road, Montgomery, AL 36111
MLS# 581979Listed by: CHAPPELL ELITE REALTY LLC. - New
 $59,900Active3 beds 2 baths1,782 sq. ft.
$59,900Active3 beds 2 baths1,782 sq. ft.3469 Wellington Road, Montgomery, AL 36106
MLS# 582370Listed by: CLARK REALTY - New
 $65,000Active3 beds 1 baths1,450 sq. ft.
$65,000Active3 beds 1 baths1,450 sq. ft.403 Nottingham Road, Montgomery, AL 36109
MLS# 582419Listed by: CLARK REALTY - New
 $325,000Active4 beds 2 baths3,112 sq. ft.
$325,000Active4 beds 2 baths3,112 sq. ft.531 Old Mitylene Court, Montgomery, AL 36117
MLS# 582416Listed by: TAYLOR REALTY - New
 $44,000Active3 beds 1 baths840 sq. ft.
$44,000Active3 beds 1 baths840 sq. ft.1707 Champion Street, Montgomery, AL 36110
MLS# 582413Listed by: SCARBOROUGH & ASSOCIATES - New
 $214,000Active3 beds 2 baths2,020 sq. ft.
$214,000Active3 beds 2 baths2,020 sq. ft.232 Colgate Drive, Montgomery, AL 36109
MLS# 582404Listed by: ARC REALTY - New
 $290,999Active3 beds 2 baths1,823 sq. ft.
$290,999Active3 beds 2 baths1,823 sq. ft.8920 Alderwood Way, Montgomery, AL 36117
MLS# 582394Listed by: KW MONTGOMERY - New
 $295,500Active4 beds 2 baths1,792 sq. ft.
$295,500Active4 beds 2 baths1,792 sq. ft.5800 Sanrock Terrace, Montgomery, AL 36116
MLS# 582388Listed by: GOODWYN BUILDING CO., INC.
