9533 Fendall Hall Circle, Montgomery, AL 36117
Local realty services provided by:ERA Weeks & Browning Realty, Inc.
Listed by: lynn a. peck
Office: aegis-michaud properties inc
MLS#:573812
Source:AL_MLSM
Price summary
- Price:$789,900
- Price per sq. ft.:$166.22
- Monthly HOA dues:$83.17
About this home
Executive and Family Home in quiet cul-de-sac on the Golf Course in the Wynlakes Community! Seller offering $10,000 allowance for closing costs or decorating with an acceptable offer. Welcome to this exquisite 4/5-bedroom home with a New Roof just installed Nov 2025! This home offers a perfect blend of sophistication and comfort. Situated in a prestigious golf course community, this residence boasts a grand entrance, ensuring both privacy and exclusivity. Step inside to soaring ceilings and elegant finishes. The spacious entry of living and dining area offer elegance for that executive home. The study gives that private space for relaxation and productivity. The family room offers a versatile feel in the transition from the kitchen area to outdoor entertaining. Enjoy the warmth of two fireplaces, adding charm and comfort to the living areas. Retreat to the expansive main bedroom suite with a sitting area and spa-like bathroom, complete with a double vanity, a luxurious soaking tub, and a walk-in shower. The gourmet kitchen is a chef’s dream, featuring double ovens, a gas cooktop, a working island, granite countertops, and a delightful breakfast nook. A second bedroom on the first floor includes an en-suite bathroom for guests or a parent suite. Upstairs, 2 bedrooms share a jack n jill bathroom, plus an additional bedroom/flex room with a private bathroom. Enjoy the private balcony off the upstairs common area that provides breathtaking views of the golf course. Outside, entertain effortlessly on the patio with a cozy fire pit and a newly renovated pool. This exceptional property offers both elegance and ease — the perfect setting for creating lasting memories.
Wynlakes Country Club provides unparalleled amenities (requires additional membership), including golf, tennis, pickleball, pool. fitness, restaurant, and clubhouse access. Inquire with agent on club membership. Schedule your private tour today and experience golf course living at its finest!
Contact an agent
Home facts
- Year built:2006
- Listing ID #:573812
- Added:497 day(s) ago
- Updated:January 12, 2026 at 04:00 PM
Rooms and interior
- Bedrooms:4
- Total bathrooms:5
- Full bathrooms:4
- Half bathrooms:1
- Living area:4,752 sq. ft.
Heating and cooling
- Cooling:Central Air, Electric, Multi Units
- Heating:Central, Electric, Multiple Heating Units
Structure and exterior
- Year built:2006
- Building area:4,752 sq. ft.
- Lot area:0.31 Acres
Schools
- High school:Park Crossing High School
- Elementary school:Halcyon Elementary School
Utilities
- Water:Public
- Sewer:Public Sewer
Finances and disclosures
- Price:$789,900
- Price per sq. ft.:$166.22
New listings near 9533 Fendall Hall Circle
- New
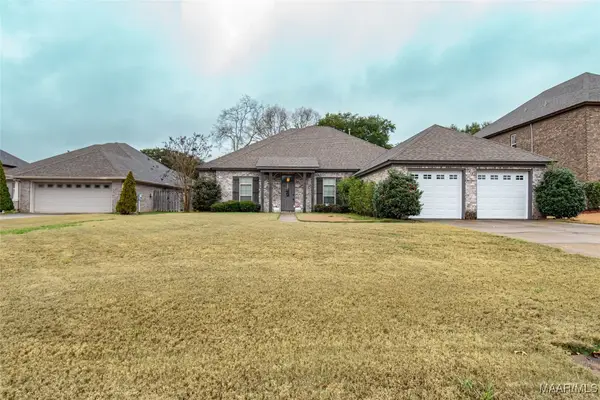 $389,000Active4 beds 3 baths2,582 sq. ft.
$389,000Active4 beds 3 baths2,582 sq. ft.3654 Weston Place, Montgomery, AL 36116
MLS# 582859Listed by: SECURANCE REALTY - New
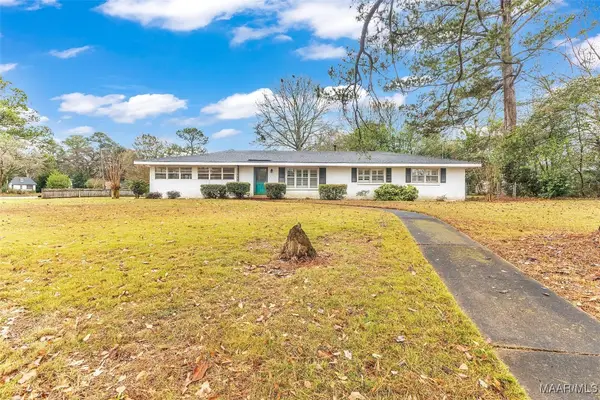 $205,000Active3 beds 3 baths1,944 sq. ft.
$205,000Active3 beds 3 baths1,944 sq. ft.178 W Rosemary Road, Montgomery, AL 36109
MLS# 582904Listed by: REALTY CENTRAL - New
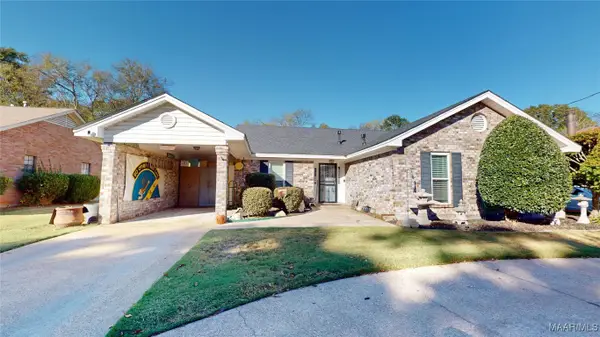 $192,000Active3 beds 2 baths1,652 sq. ft.
$192,000Active3 beds 2 baths1,652 sq. ft.356 Avon Road, Montgomery, AL 36109
MLS# 582883Listed by: BO EVANS REALTY - New
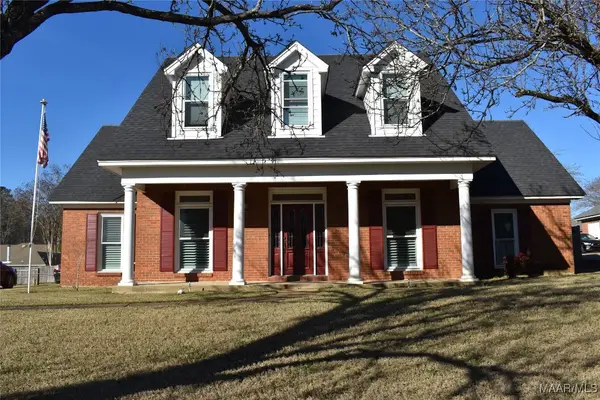 $310,000Active3 beds 3 baths2,495 sq. ft.
$310,000Active3 beds 3 baths2,495 sq. ft.6419 Merritt Court, Montgomery, AL 36117
MLS# 582863Listed by: RE/MAX TRI-STAR - New
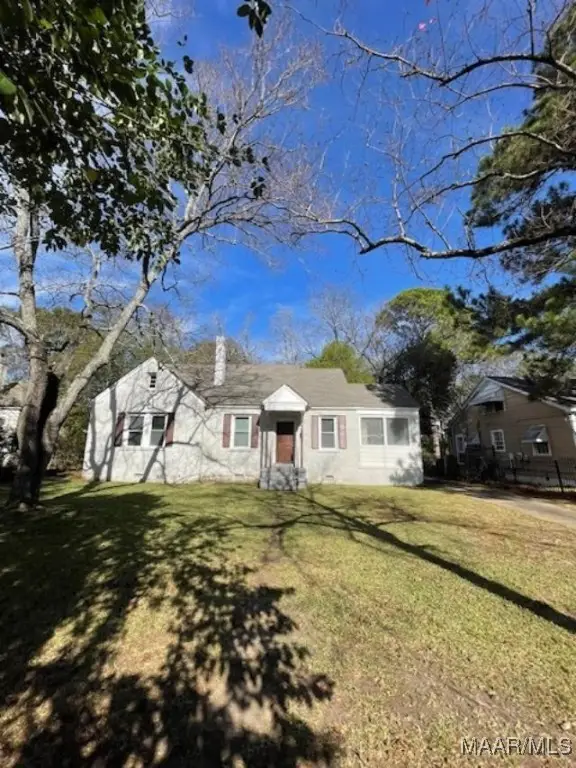 $99,900Active3 beds 2 baths2,231 sq. ft.
$99,900Active3 beds 2 baths2,231 sq. ft.25 Arlington Road, Montgomery, AL 36105
MLS# 582896Listed by: X-CLUSIVE REALTY - New
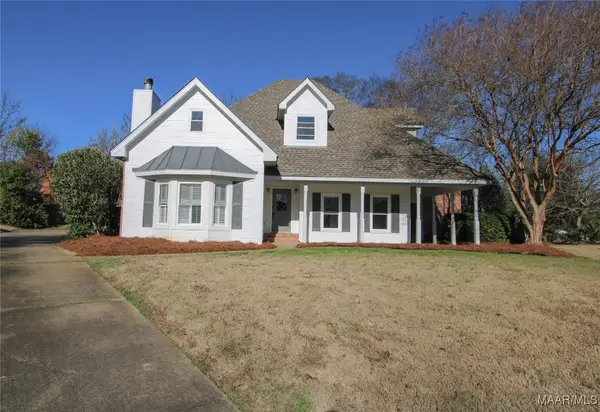 $339,900Active4 beds 3 baths2,398 sq. ft.
$339,900Active4 beds 3 baths2,398 sq. ft.8719 Chalmers Court, Montgomery, AL 36116
MLS# 582716Listed by: MONTGOMERY METRO REALTY - New
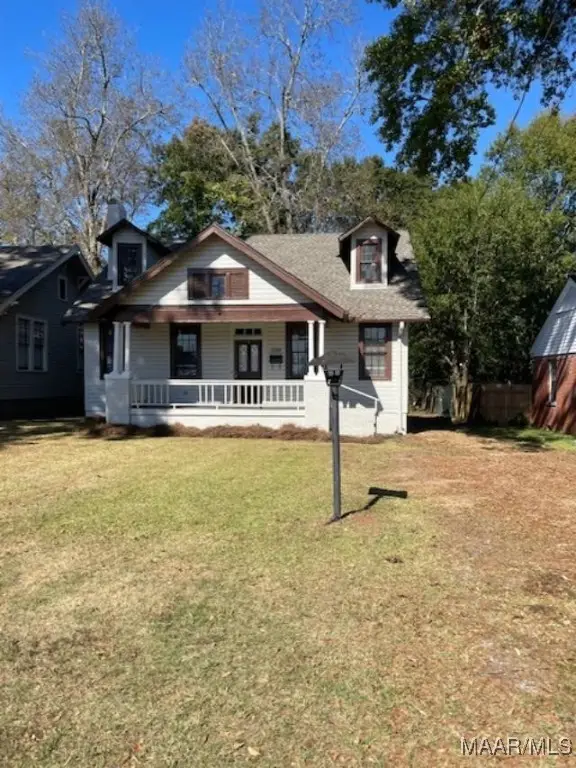 $114,900Active4 beds 2 baths1,986 sq. ft.
$114,900Active4 beds 2 baths1,986 sq. ft.2339 St Charles Avenue, Montgomery, AL 36107
MLS# 582895Listed by: X-CLUSIVE REALTY - New
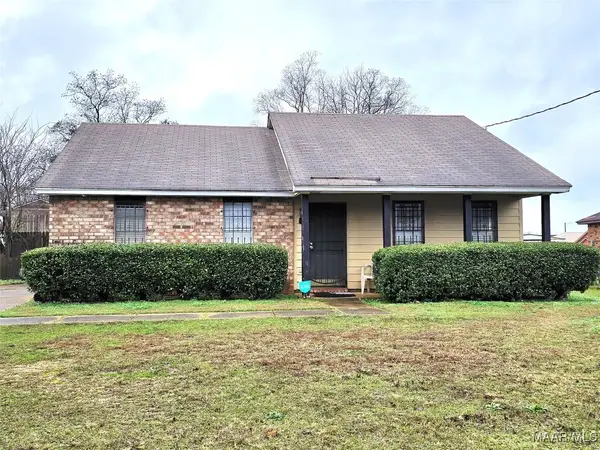 $57,800Active3 beds 2 baths1,110 sq. ft.
$57,800Active3 beds 2 baths1,110 sq. ft.815 N Gap Loop, Montgomery, AL 36110
MLS# 582881Listed by: BUTTERFLY REALTY EXPERTS - New
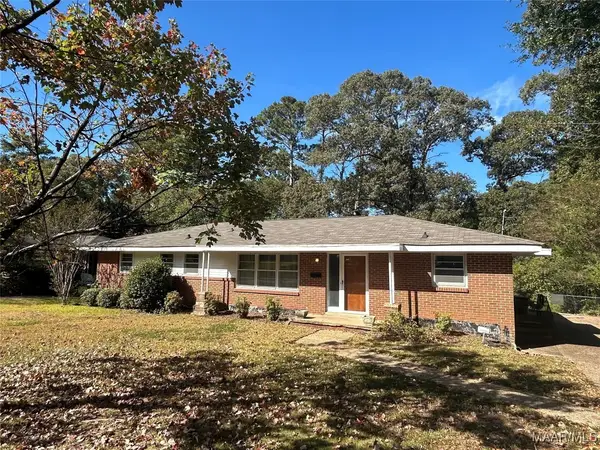 $180,000Active3 beds 2 baths1,620 sq. ft.
$180,000Active3 beds 2 baths1,620 sq. ft.179 W Rosemary Road, Montgomery, AL 36109
MLS# 582603Listed by: SANDRA NICKEL HAT TEAM REALTOR - New
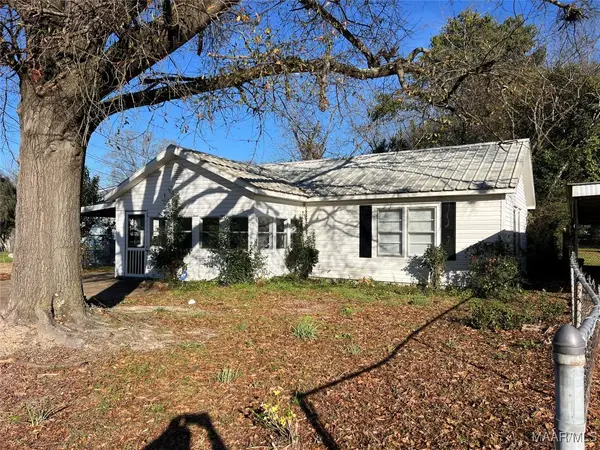 $79,000Active2 beds 1 baths792 sq. ft.
$79,000Active2 beds 1 baths792 sq. ft.3462 East Street, Montgomery, AL 36110
MLS# 582870Listed by: HARRIS AND ATKINS REAL ESTATE
