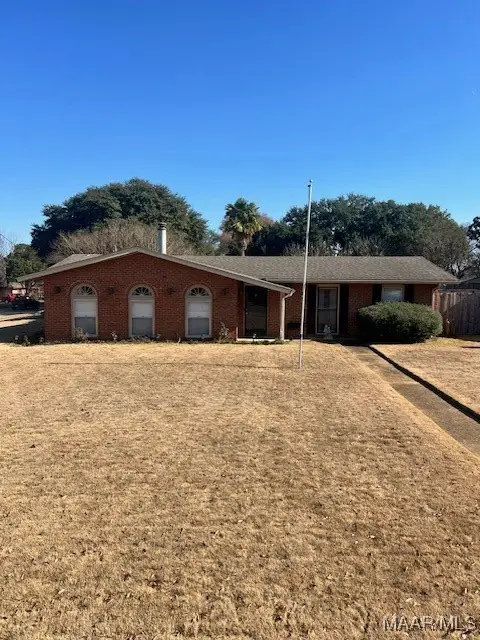9636 Greythorne Way, Montgomery, AL 36117
Local realty services provided by:ERA Enterprise Realty Associates
9636 Greythorne Way,Montgomery, AL 36117
$283,000
- 3 Beds
- 2 Baths
- 1,849 sq. ft.
- Single family
- Active
Listed by: brian nguyen
Office: jbn realty
MLS#:579941
Source:AL_MLSM
Price summary
- Price:$283,000
- Price per sq. ft.:$153.06
About this home
MOVE IN READY HOME!!!. Pride of ownership evident. NEW (SEP/2017) Architectural Shingle Roof. NEW (JUN/2016) 4 Ton, 14 SEER Air Conditioner and Furnace. NEW (AUG/2021) Samsung Smooth Surface Stove. NEW (JAN/2021) Shadowbox Fencing. Covered, Screened Back Porch in Addition to Existing Covered Back Porch. FEB 2015 Tinted Windows Throughout. NEW (JUL/2014) Maytag Dishwasher. Detached Storage Shed. Epoxy Garage Flooring. Window Treatments. 3 BRs, 2Bath, Formal Dining with Hardwood Flooring. Abundance of Cabinetry in Kitchen. Tile Backsplash and Built-In Desk Area. Bay Window Area for Breakfast Table. Family Room with Trey Ceiling, Fireplace, Built-In Cabinetry, Surround Sound Speakers and Plenty of Windows Looking Out into the Covered/Screened Back Porch. LARGE Master BR with Trey Ceiling. Master Bath with Tall Double Vanities, Separate Shower, Garden Tub, Private Water Closet with Pocket Door. LARGE Walk-In Closet. Two Additional BRs with Guest Bath. Laundry Room is Centrally Located for Easy Access From Anywhere in the Home. Garage with Separate Built In Storage. Additional Storage in Floored Attic. Privacy Fenced Back Yard with Detached Storage. This home is convenient to everything. Deer Creek Community Amenities: Swimming Pools, Tennis Courts, Fitness Center, Jogging Trails, Fishing Ponds, Playground, Clubhouse and More. Call TODAY for your Private Tour.
Contact an agent
Home facts
- Year built:2000
- Listing ID #:579941
- Added:108 day(s) ago
- Updated:December 29, 2025 at 03:28 PM
Rooms and interior
- Bedrooms:3
- Total bathrooms:2
- Full bathrooms:2
- Living area:1,849 sq. ft.
Heating and cooling
- Cooling:Central Air, Electric
- Heating:Central, Gas
Structure and exterior
- Roof:Vented
- Year built:2000
- Building area:1,849 sq. ft.
- Lot area:0.21 Acres
Schools
- High school:Park Crossing High School
- Elementary school:Blount Elementary School
Utilities
- Water:Public
- Sewer:Public Sewer
Finances and disclosures
- Price:$283,000
- Price per sq. ft.:$153.06
New listings near 9636 Greythorne Way
- New
 $150,000Active3 beds 1 baths1,695 sq. ft.
$150,000Active3 beds 1 baths1,695 sq. ft.1222 Felder Avenue, Montgomery, AL 36106
MLS# 582346Listed by: ALL 3 REALTY, LLC. - New
 $75,000Active3 beds 2 baths1,136 sq. ft.
$75,000Active3 beds 2 baths1,136 sq. ft.107 N Brockway Drive, Montgomery, AL 36110
MLS# 582424Listed by: KW MONTGOMERY - New
 $160,000Active3 beds 2 baths2,291 sq. ft.
$160,000Active3 beds 2 baths2,291 sq. ft.2652 Fairmont Road, Montgomery, AL 36111
MLS# 581979Listed by: CHAPPELL ELITE REALTY LLC. - New
 $59,900Active3 beds 2 baths1,782 sq. ft.
$59,900Active3 beds 2 baths1,782 sq. ft.3469 Wellington Road, Montgomery, AL 36106
MLS# 582370Listed by: CLARK REALTY - New
 $65,000Active3 beds 1 baths1,450 sq. ft.
$65,000Active3 beds 1 baths1,450 sq. ft.403 Nottingham Road, Montgomery, AL 36109
MLS# 582419Listed by: CLARK REALTY - New
 $325,000Active4 beds 2 baths3,112 sq. ft.
$325,000Active4 beds 2 baths3,112 sq. ft.531 Old Mitylene Court, Montgomery, AL 36117
MLS# 582416Listed by: TAYLOR REALTY - New
 $44,000Active3 beds 1 baths840 sq. ft.
$44,000Active3 beds 1 baths840 sq. ft.1707 Champion Street, Montgomery, AL 36110
MLS# 582413Listed by: SCARBOROUGH & ASSOCIATES - New
 $214,000Active3 beds 2 baths2,020 sq. ft.
$214,000Active3 beds 2 baths2,020 sq. ft.232 Colgate Drive, Montgomery, AL 36109
MLS# 582404Listed by: ARC REALTY - New
 $290,999Active3 beds 2 baths1,823 sq. ft.
$290,999Active3 beds 2 baths1,823 sq. ft.8920 Alderwood Way, Montgomery, AL 36117
MLS# 582394Listed by: KW MONTGOMERY - New
 $295,500Active4 beds 2 baths1,792 sq. ft.
$295,500Active4 beds 2 baths1,792 sq. ft.5800 Sanrock Terrace, Montgomery, AL 36116
MLS# 582388Listed by: GOODWYN BUILDING CO., INC.
