9642 Greythorne Way, Montgomery, AL 36117
Local realty services provided by:ERA Weeks & Browning Realty, Inc.
9642 Greythorne Way,Montgomery, AL 36117
$317,900
- 4 Beds
- 3 Baths
- 2,225 sq. ft.
- Single family
- Active
Listed by: jessica hong
Office: j realty group, llc.
MLS#:578069
Source:AL_MLSM
Price summary
- Price:$317,900
- Price per sq. ft.:$142.88
About this home
Welcome to your exquisite new home in the highly coveted Deer Creek community! Ideally situated on a tranquil cul-de-sac within the desirable Greythorne pod, this meticulously updated residence offers 4 bedrooms, 2.5 bathrooms, and an attached two-car garage.
Step through the welcoming, columned front porch into a freshly painted interior, where you'll discover the elegance of all hardwood and tiled flooring throughout – a completely carpet-free environment. The open-concept design seamlessly connects the formal living and dining areas, leading into a spacious great room bathed in natural light. The heart of this home, the gourmet kitchen, is a chef's delight, featuring abundant cabinetry and gleaming granite countertops. A picturesque window above the sink provides charming views of the grilling area, with convenient access from both the kitchen and great room, perfect for effortless entertaining.
Retreat to the expansive main bedroom, an oasis complete with an en suite bathroom showcasing a luxurious garden tub and a separate shower. Three additional generously sized bedrooms offer versatile living spaces, ideal for a nursery, productive home office, or comfortable guest accommodations. These rooms share access to a newly renovated full bathroom and a convenient half bathroom.
Outdoor living is a joy in the fully fenced backyard, providing a private sanctuary for relaxation and recreation. As a resident of Deer Creek, you'll also enjoy access to an impressive array of community amenities, including a sparkling pool, a welcoming clubhouse, and well-maintained tennis courts.
Contact an agent
Home facts
- Year built:1999
- Listing ID #:578069
- Added:157 day(s) ago
- Updated:December 19, 2025 at 03:27 PM
Rooms and interior
- Bedrooms:4
- Total bathrooms:3
- Full bathrooms:2
- Half bathrooms:1
- Living area:2,225 sq. ft.
Heating and cooling
- Cooling:Central Air, Electric
- Heating:Central, Gas
Structure and exterior
- Roof:Vented
- Year built:1999
- Building area:2,225 sq. ft.
- Lot area:0.25 Acres
Schools
- High school:Park Crossing High School
- Elementary school:Blount Elementary School
Utilities
- Water:Public
- Sewer:Public Sewer
Finances and disclosures
- Price:$317,900
- Price per sq. ft.:$142.88
New listings near 9642 Greythorne Way
- New
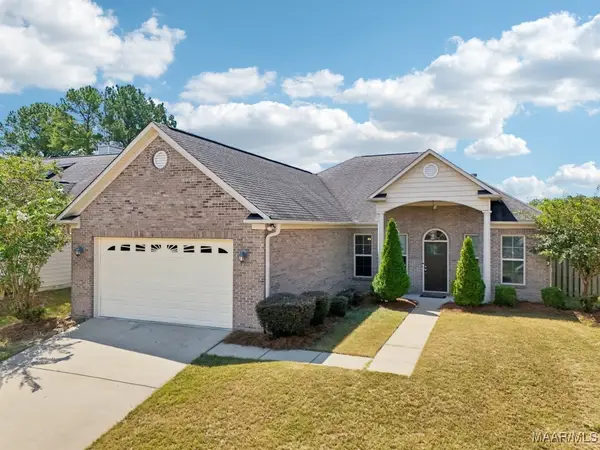 $260,000Active4 beds 2 baths2,472 sq. ft.
$260,000Active4 beds 2 baths2,472 sq. ft.6812 Overview Court, Montgomery, AL 36117
MLS# 582324Listed by: REAL BROKER, LLC. - New
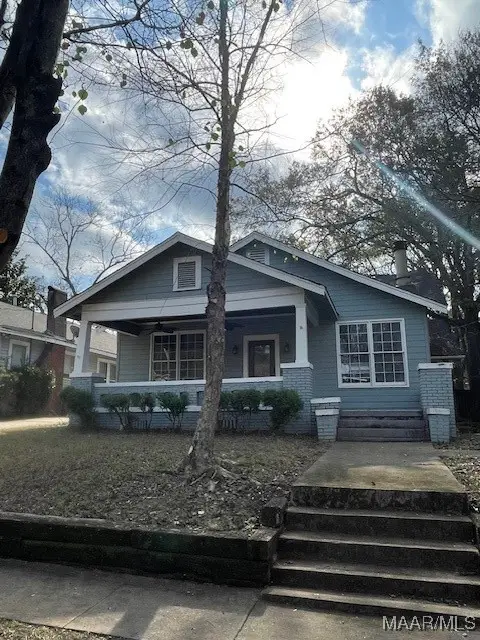 $245,500Active2 beds 2 baths1,670 sq. ft.
$245,500Active2 beds 2 baths1,670 sq. ft.1100 Woodward Avenue, Montgomery, AL 36106
MLS# 582320Listed by: X-CLUSIVE REALTY - New
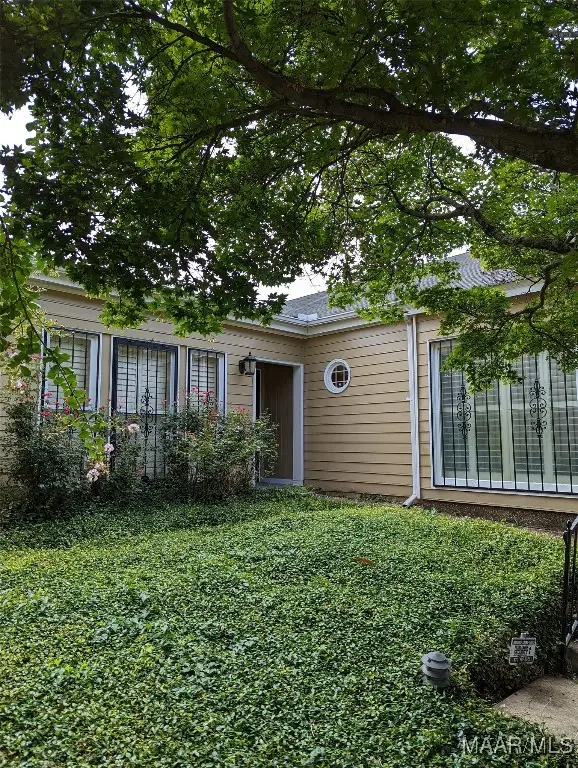 $160,000Active2 beds 2 baths1,424 sq. ft.
$160,000Active2 beds 2 baths1,424 sq. ft.2065 Hazel Hedge Lane, Montgomery, AL 36106
MLS# 582323Listed by: ARONOV REALTY BROKERAGE INC. - New
 $170,000Active3 beds 2 baths1,644 sq. ft.
$170,000Active3 beds 2 baths1,644 sq. ft.3734 Duquesne Drive, Montgomery, AL 36109
MLS# 582316Listed by: WE SHINE REALTY EXPERTS, LLC. - New
 $82,000Active3 beds 2 baths1,192 sq. ft.
$82,000Active3 beds 2 baths1,192 sq. ft.4056 Narrow Lane Road, Montgomery, AL 36111
MLS# 582318Listed by: EXIT GARTH REALTY - New
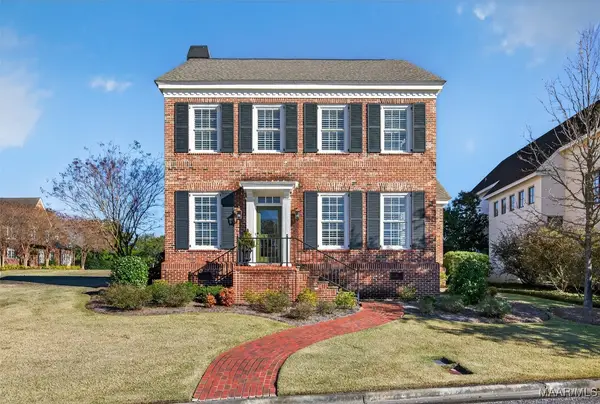 $475,000Active4 beds 3 baths3,155 sq. ft.
$475,000Active4 beds 3 baths3,155 sq. ft.3737 Lockwood Lane, Montgomery, AL 36111
MLS# 582300Listed by: REID & DAVIS REALTORS, LLC. - New
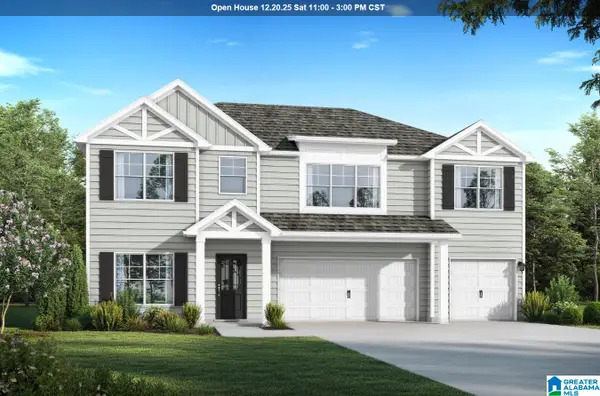 $392,750Active5 beds 4 baths2,874 sq. ft.
$392,750Active5 beds 4 baths2,874 sq. ft.206 BELLEHURST DRIVE, Warrior, AL 35180
MLS# 21439014Listed by: VC REALTY LLC - New
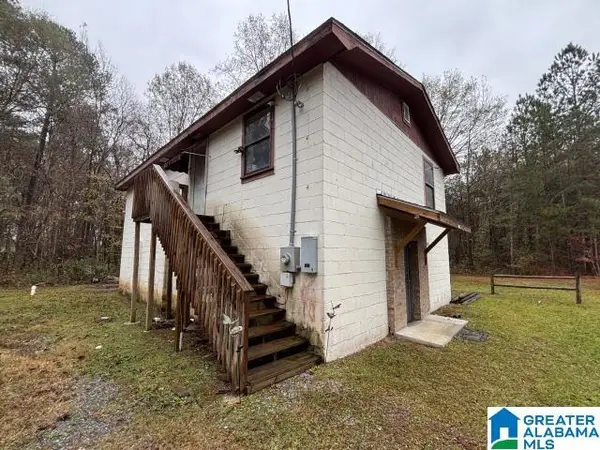 $59,900Active3 beds 3 baths3,160 sq. ft.
$59,900Active3 beds 3 baths3,160 sq. ft.6050 WOODLEY CIRCLE, Montgomery, AL 36116
MLS# 21439015Listed by: BEYCOME BROKERAGE REALTY - Open Mon, 1 to 5pmNew
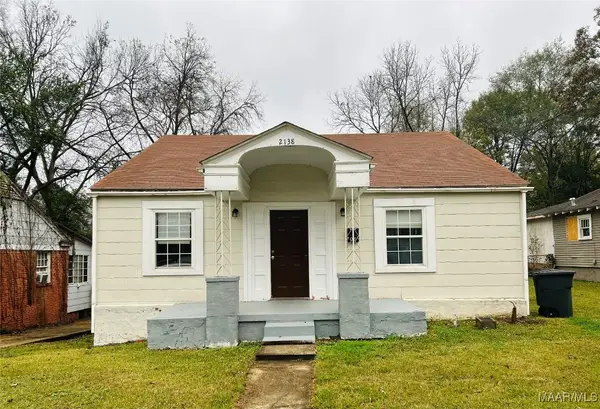 $79,900Active3 beds 2 baths1,856 sq. ft.
$79,900Active3 beds 2 baths1,856 sq. ft.2138 E 2nd Street, Montgomery, AL 36106
MLS# 582261Listed by: NEW LIFE REALTY GROUP, LLC. - New
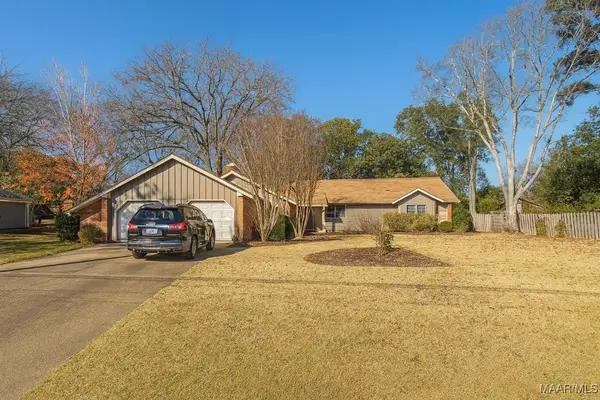 $279,900Active4 beds 2 baths2,139 sq. ft.
$279,900Active4 beds 2 baths2,139 sq. ft.1810 Shoreham Drive, Montgomery, AL 36106
MLS# 582298Listed by: J REALTY GROUP, LLC.
