9743 Wynchase Circle, Montgomery, AL 36117
Local realty services provided by:ERA Weeks & Browning Realty, Inc.
9743 Wynchase Circle,Montgomery, AL 36117
$769,900
- 5 Beds
- 4 Baths
- 4,829 sq. ft.
- Single family
- Active
Listed by: beth poundstone, elizabeth p. akins
Office: arc realty
MLS#:582696
Source:AL_MLSM
Price summary
- Price:$769,900
- Price per sq. ft.:$159.43
About this home
EXCEPTIONAL custom built home in Wynlakes with an oversized 3 car garage! Beautiful location on the golf course yet surrounded by lush landscaping offering the upmost in privacy! Stunning features throughout with 12 ft. ceilings, deep crown molding, hardwood floors, custom shutters, two staircases with ornate iron spindles & landscaping with dusk to dawn lighting. Meticulously maintained with a NEW roof 2022 +/-. The impressive entrance features double mahogany doors with beveled glass opening to an elegant 2 story entry foyer with limestone flooring, a dining room with beautiful arched windows & a great room with a gas fireplace boasting a limestone mantle flanked by multiple lighted display cabinets. Three sets of French doors open to a large covered two tiered patio with ceiling fans & a stacked stone grilling station. The fully equipped kitchen is a chef's dream offering a spacious work island with quartz counter tops, stainless appliances; double ovens, gas cooktop, bar with wine refrigerator & glass display cabinets, an abundance of granite counter tops, two pantries & more! The kitchen offers a breakfast bar for seating 5 or more and opens to a spacious gathering room & breakfast room, perfect for entertaining! Located downstairs, the primary bedroom is spacious & the luxury bath is truly spa-like. A laundry room with custom cabinets and an adjacent powder room with custom vanity round out the first floor. Upstairs features 3 bedrooms; one bedroom with an ensuite bath and 2 bedrooms sharing a Jack & Jill bath, a home office (could be a 5th bedroom if needed) & a spacious bonus room currently used as an exercise room. Fabulous storage space throughout with nearly all closets having custom California closets. Over 6200 sq. under roof. This fine home was built by a custom home builder for his personal home & it’s evident no expense was spared!
Contact an agent
Home facts
- Year built:1995
- Listing ID #:582696
- Added:568 day(s) ago
- Updated:January 13, 2026 at 05:15 PM
Rooms and interior
- Bedrooms:5
- Total bathrooms:4
- Full bathrooms:3
- Half bathrooms:1
- Living area:4,829 sq. ft.
Heating and cooling
- Cooling:Central Air, Electric, Multi Units
- Heating:Central, Gas, Multiple Heating Units
Structure and exterior
- Year built:1995
- Building area:4,829 sq. ft.
- Lot area:0.62 Acres
Schools
- High school:Park Crossing High School
- Elementary school:Halcyon Elementary School
Utilities
- Water:Community Coop
- Sewer:Public Sewer
Finances and disclosures
- Price:$769,900
- Price per sq. ft.:$159.43
New listings near 9743 Wynchase Circle
- New
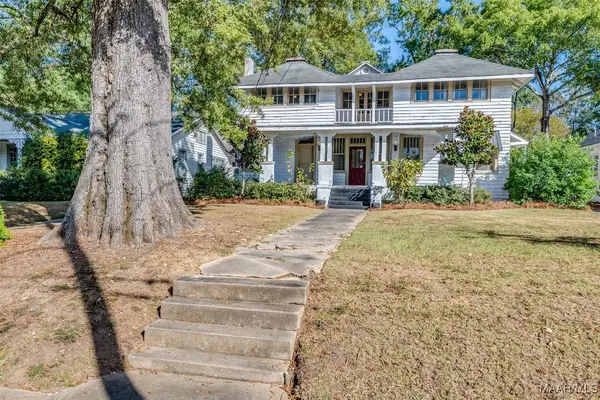 $445,000Active4 beds 3 baths3,708 sq. ft.
$445,000Active4 beds 3 baths3,708 sq. ft.951 Cloverdale Road, Montgomery, AL 36106
MLS# 582793Listed by: ARC REALTY - New
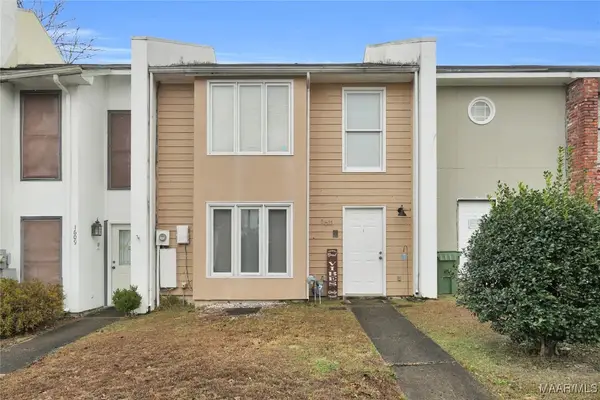 $130,000Active3 beds 3 baths1,738 sq. ft.
$130,000Active3 beds 3 baths1,738 sq. ft.1611 Cobblestone Court, Montgomery, AL 36117
MLS# 582916Listed by: TAYLOR REALTY - New
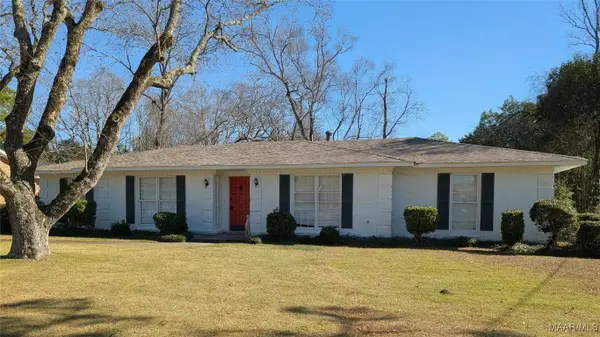 $229,000Active3 beds 2 baths2,094 sq. ft.
$229,000Active3 beds 2 baths2,094 sq. ft.3367 Walton Drive, Montgomery, AL 36111
MLS# 582925Listed by: PARAMOUNT PROPERTIES, LLC. - New
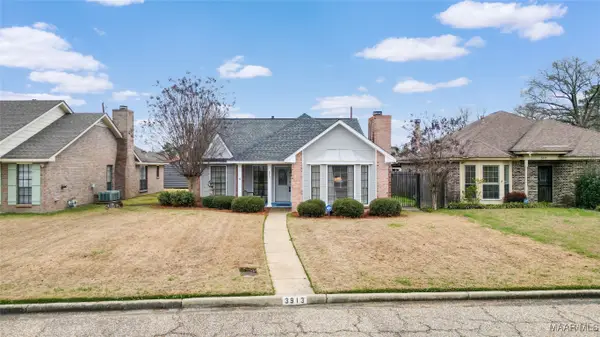 $213,400Active3 beds 2 baths1,906 sq. ft.
$213,400Active3 beds 2 baths1,906 sq. ft.3913 Elm Avenue, Montgomery, AL 36109
MLS# 582797Listed by: RE/MAX PROPERTIES LLC - New
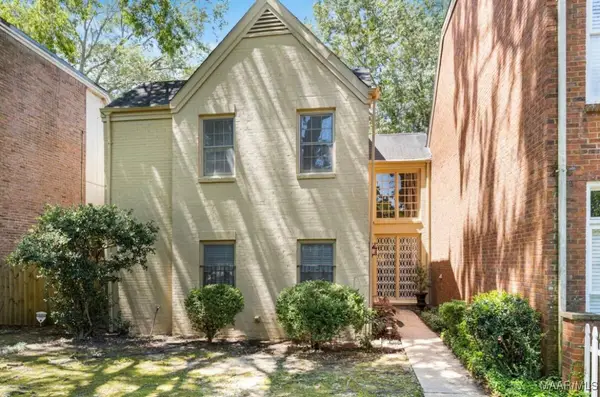 $210,000Active3 beds 3 baths2,314 sq. ft.
$210,000Active3 beds 3 baths2,314 sq. ft.2988 Old Farm Road, Montgomery, AL 36111
MLS# 582910Listed by: ROOTED AND LOCAL REALTY - New
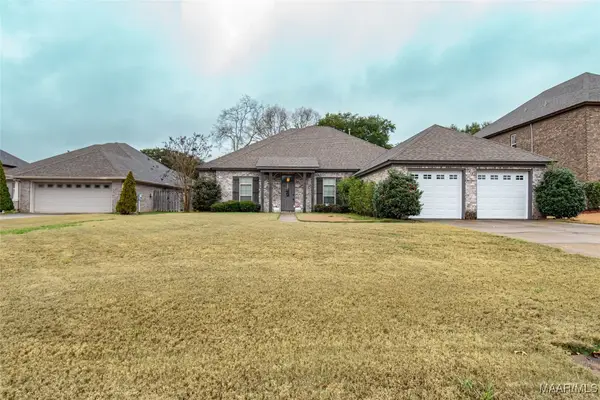 $389,000Active4 beds 3 baths2,582 sq. ft.
$389,000Active4 beds 3 baths2,582 sq. ft.3654 Weston Place, Montgomery, AL 36116
MLS# 582859Listed by: SECURANCE REALTY - New
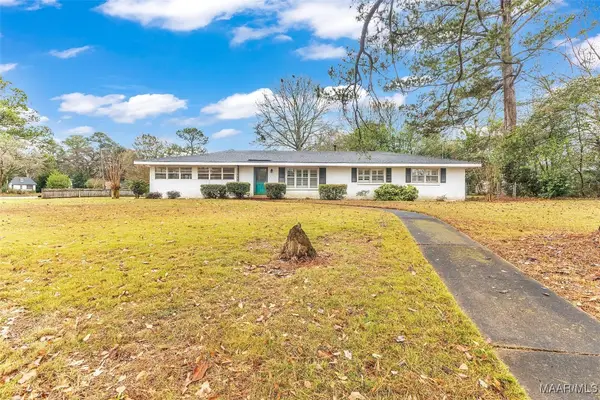 $205,000Active3 beds 3 baths1,944 sq. ft.
$205,000Active3 beds 3 baths1,944 sq. ft.178 W Rosemary Road, Montgomery, AL 36109
MLS# 582904Listed by: REALTY CENTRAL - New
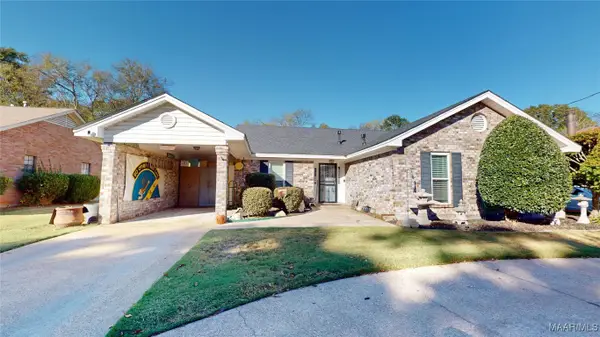 $192,000Active3 beds 2 baths1,652 sq. ft.
$192,000Active3 beds 2 baths1,652 sq. ft.356 Avon Road, Montgomery, AL 36109
MLS# 582883Listed by: BO EVANS REALTY - New
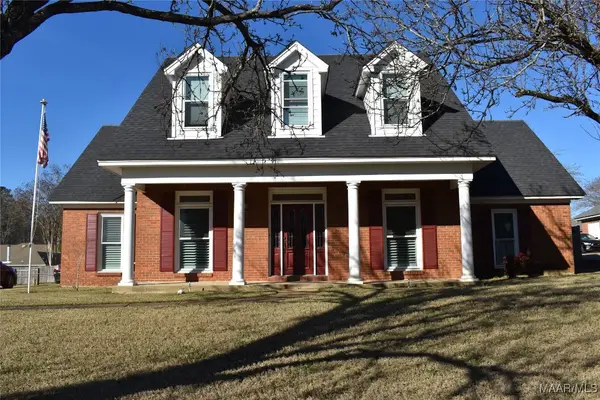 $310,000Active3 beds 3 baths2,495 sq. ft.
$310,000Active3 beds 3 baths2,495 sq. ft.6419 Merritt Court, Montgomery, AL 36117
MLS# 582863Listed by: RE/MAX TRI-STAR - New
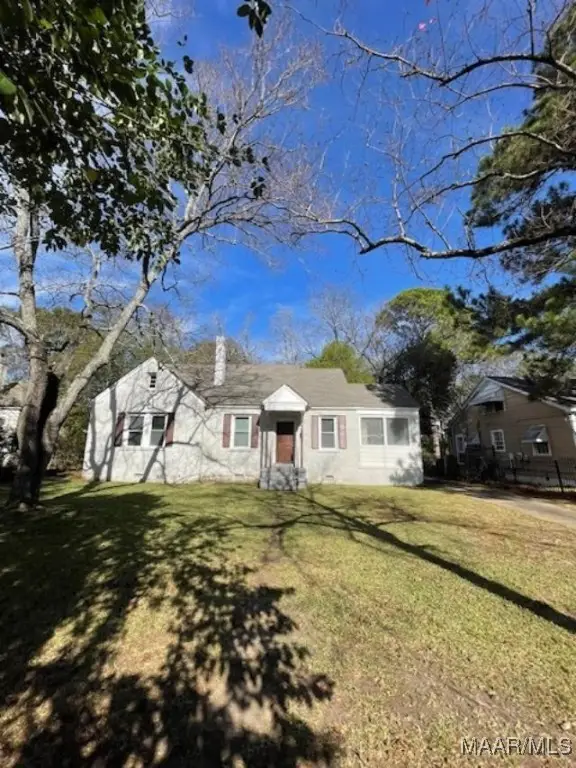 $99,900Active3 beds 2 baths2,231 sq. ft.
$99,900Active3 beds 2 baths2,231 sq. ft.25 Arlington Road, Montgomery, AL 36105
MLS# 582896Listed by: X-CLUSIVE REALTY
