9808 Wynchase Circle, Montgomery, AL 36117
Local realty services provided by:ERA Weeks & Browning Realty, Inc.
9808 Wynchase Circle,Montgomery, AL 36117
$660,000
- 5 Beds
- 5 Baths
- 4,032 sq. ft.
- Single family
- Active
Listed by: cj hodges
Office: paramount properties, llc.
MLS#:559510
Source:AL_MLSM
Price summary
- Price:$660,000
- Price per sq. ft.:$163.69
- Monthly HOA dues:$85
About this home
This exceptional 4-5 bed 4.5 bath home is situated on a large (almost an acre) lot in Wynlakes. The recent updates have a timeless quality with stylish fixtures, plantation shutters, and wood and tile floors throughout. This floor plan is excellent for entertaining with a formal living room and formal dining room that flank the entry. The great room has a gas fireplace centered between built-in bookshelves and double doors to the screened porch. The kitchen boasts an island, built-in desk, 2 pantries, granite countertops, and stainless appliances including an Electrolux dishwasher and double ovens, and a Kitchen Aid smooth surface cook top. In-laws or guests will appreciate the downstairs guest bedroom and private bathroom. Located upstairs, the primary bedroom has a gas fireplace, a beautifully updated bathroom, and a screened porch overlooking the extensively landscaped backyard. There are also two guest rooms, 2 full bathrooms, and a large bonus/bedroom with built-ins upstairs.
Contact an agent
Home facts
- Year built:1992
- Listing ID #:559510
- Added:560 day(s) ago
- Updated:January 12, 2026 at 04:00 PM
Rooms and interior
- Bedrooms:5
- Total bathrooms:5
- Full bathrooms:4
- Half bathrooms:1
- Living area:4,032 sq. ft.
Heating and cooling
- Cooling:Ceiling Fans, Multi Units
- Heating:Multiple Heating Units
Structure and exterior
- Year built:1992
- Building area:4,032 sq. ft.
- Lot area:0.89 Acres
Schools
- High school:Park Crossing High School
- Elementary school:Halcyon Elementary School
Utilities
- Water:Public
- Sewer:Public Sewer
Finances and disclosures
- Price:$660,000
- Price per sq. ft.:$163.69
- Tax amount:$1,745
New listings near 9808 Wynchase Circle
- New
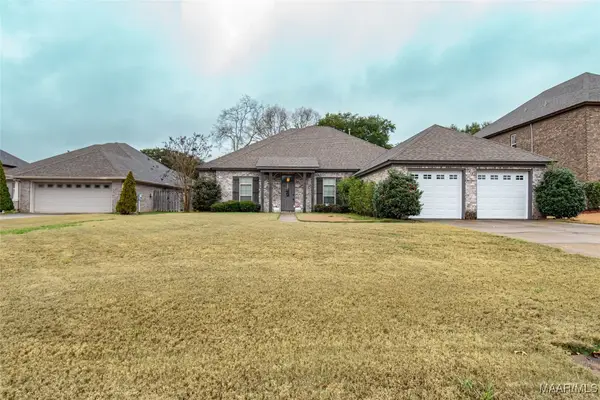 $389,000Active4 beds 3 baths2,582 sq. ft.
$389,000Active4 beds 3 baths2,582 sq. ft.3654 Weston Place, Montgomery, AL 36116
MLS# 582859Listed by: SECURANCE REALTY - New
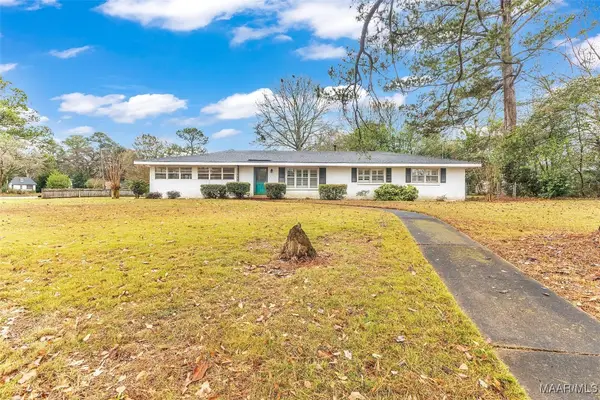 $205,000Active3 beds 3 baths1,944 sq. ft.
$205,000Active3 beds 3 baths1,944 sq. ft.178 W Rosemary Road, Montgomery, AL 36109
MLS# 582904Listed by: REALTY CENTRAL - New
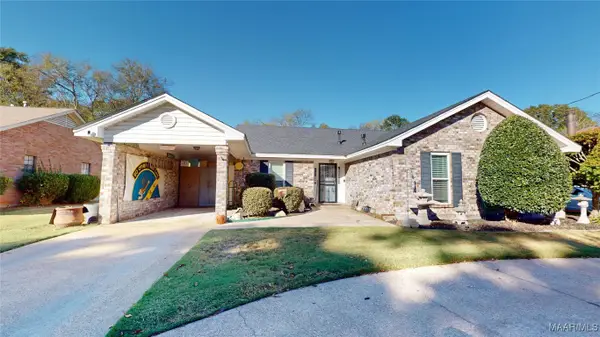 $192,000Active3 beds 2 baths1,652 sq. ft.
$192,000Active3 beds 2 baths1,652 sq. ft.356 Avon Road, Montgomery, AL 36109
MLS# 582883Listed by: BO EVANS REALTY - New
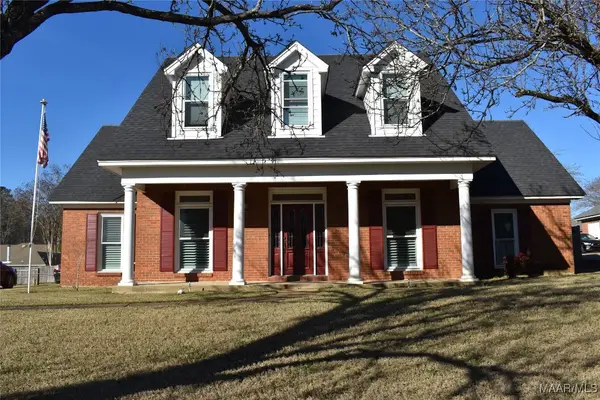 $310,000Active3 beds 3 baths2,495 sq. ft.
$310,000Active3 beds 3 baths2,495 sq. ft.6419 Merritt Court, Montgomery, AL 36117
MLS# 582863Listed by: RE/MAX TRI-STAR - New
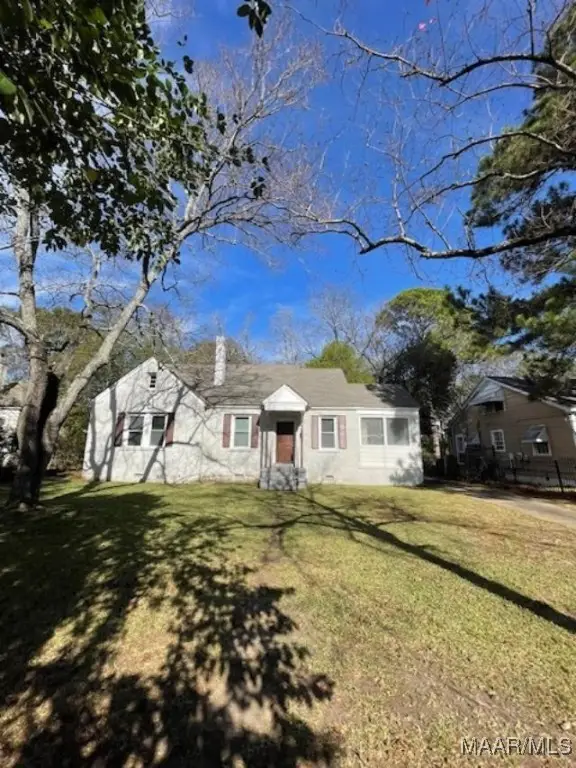 $99,900Active3 beds 2 baths2,231 sq. ft.
$99,900Active3 beds 2 baths2,231 sq. ft.25 Arlington Road, Montgomery, AL 36105
MLS# 582896Listed by: X-CLUSIVE REALTY - New
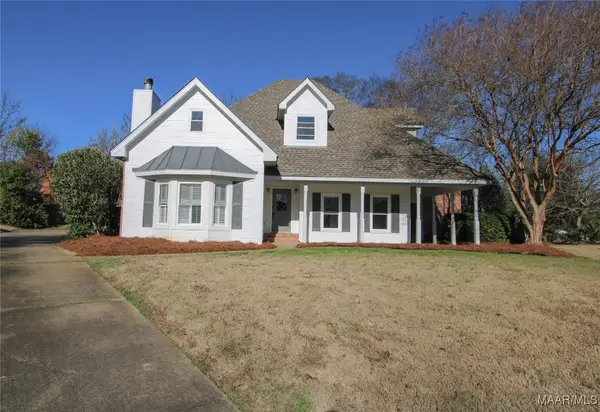 $339,900Active4 beds 3 baths2,398 sq. ft.
$339,900Active4 beds 3 baths2,398 sq. ft.8719 Chalmers Court, Montgomery, AL 36116
MLS# 582716Listed by: MONTGOMERY METRO REALTY - New
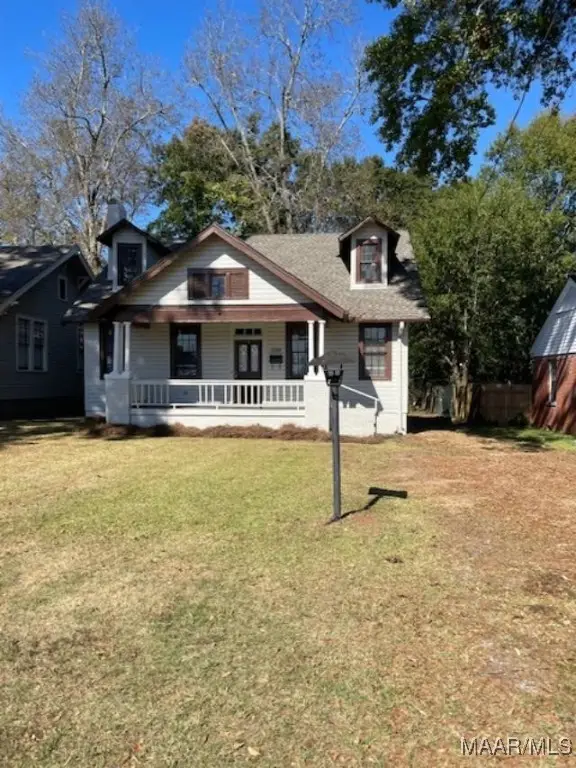 $114,900Active4 beds 2 baths1,986 sq. ft.
$114,900Active4 beds 2 baths1,986 sq. ft.2339 St Charles Avenue, Montgomery, AL 36107
MLS# 582895Listed by: X-CLUSIVE REALTY - New
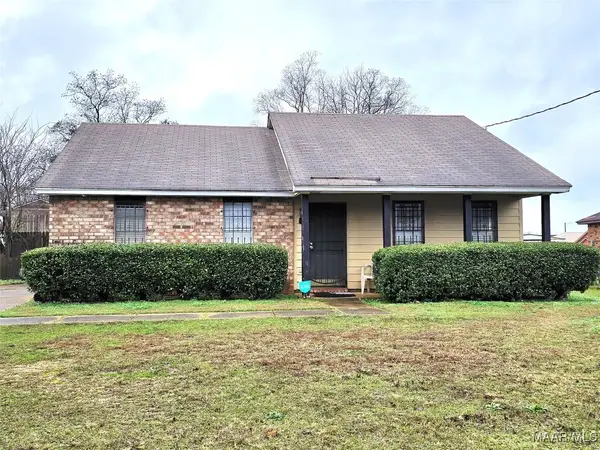 $57,800Active3 beds 2 baths1,110 sq. ft.
$57,800Active3 beds 2 baths1,110 sq. ft.815 N Gap Loop, Montgomery, AL 36110
MLS# 582881Listed by: BUTTERFLY REALTY EXPERTS - New
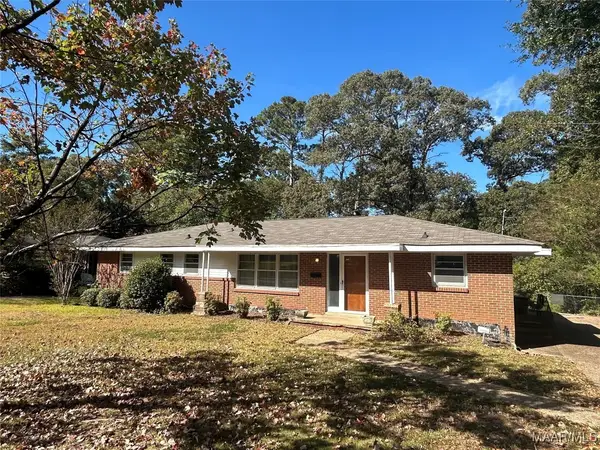 $180,000Active3 beds 2 baths1,620 sq. ft.
$180,000Active3 beds 2 baths1,620 sq. ft.179 W Rosemary Road, Montgomery, AL 36109
MLS# 582603Listed by: SANDRA NICKEL HAT TEAM REALTOR - New
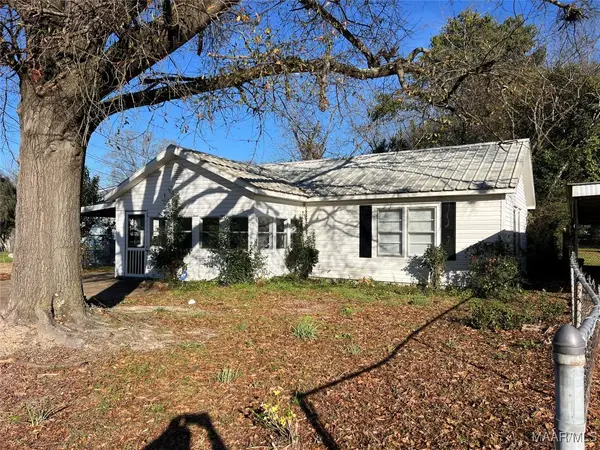 $79,000Active2 beds 1 baths792 sq. ft.
$79,000Active2 beds 1 baths792 sq. ft.3462 East Street, Montgomery, AL 36110
MLS# 582870Listed by: HARRIS AND ATKINS REAL ESTATE
