9836 Wyncrest Circle, Montgomery, AL 36117
Local realty services provided by:ERA Weeks & Browning Realty, Inc.
9836 Wyncrest Circle,Montgomery, AL 36117
$799,900
- 4 Beds
- 5 Baths
- 4,555 sq. ft.
- Single family
- Active
Listed by: emily taylor
Office: irongate real estate
MLS#:579201
Source:AL_MLSM
Price summary
- Price:$799,900
- Price per sq. ft.:$175.61
About this home
RARE OPPORTUNITY to own an UPDATED home on one of the BEST LOTS in Wynlakes that is within Walking Distance to Wynlakes Golf & Country Club AND situated on the Golf Course! Highly sought after floor plan features Two Bedrooms on the First Floor and Two Bedrooms on the Second Floor. The Great Room, Dining Room and Foyer are open to one another and have a natural flow into the Eat-In Kitchen. The Large Eat-In Kitchen features a Breakfast Bar, Walk-in Pantry, and Stainless-Steel Appliances with a Double Oven, Gas Cooktop, SubZero Built-in Refrigerator, and Fisher Paykel Double DishDrawer Dishwasher. The Spacious Main Bedroom is located on the First Floor and has an appointed sitting area. The Main Bathroom is complete with Double/Split Vanities, Two Custom Closets, Jacuzzi and Separate Shower. Bedroom Two is located on the First floor as well and has access to a Full Bath. A Half-Bath and Laundry Room with sink finish the first floor. Upstairs opens up to a Large Loft perfect for an additional den. You will also find another Two Bedrooms, Two Full Baths, Recreation Room and Office. The office has an additional stairway to allow for extra privacy. Outside, the Covered Deck stretches across the width of the home and overlooks the Golf Course. It is perfect for entertaining as there is plenty of room for cooking, dining, and sitting areas. Lush Landscaping, Sprinkler System, Two Car Garage with Two Spacious Storage Closets are just a few more of the many amenities you will love about this home! Wynlakes is one of Montgomery's Premier Neighborhoods and close to some of the area's Best Shopping and Fine Dining. Call for your appointment today!
Contact an agent
Home facts
- Year built:1994
- Listing ID #:579201
- Added:152 day(s) ago
- Updated:January 12, 2026 at 04:00 PM
Rooms and interior
- Bedrooms:4
- Total bathrooms:5
- Full bathrooms:4
- Half bathrooms:1
- Living area:4,555 sq. ft.
Heating and cooling
- Cooling:Ceiling Fans, Central Air, Electric, Multi Units
- Heating:Multiple Heating Units
Structure and exterior
- Year built:1994
- Building area:4,555 sq. ft.
- Lot area:0.31 Acres
Schools
- High school:Park Crossing High School
- Elementary school:Halcyon Elementary School
Utilities
- Water:Public
- Sewer:Public Sewer
Finances and disclosures
- Price:$799,900
- Price per sq. ft.:$175.61
- Tax amount:$3,011
New listings near 9836 Wyncrest Circle
- New
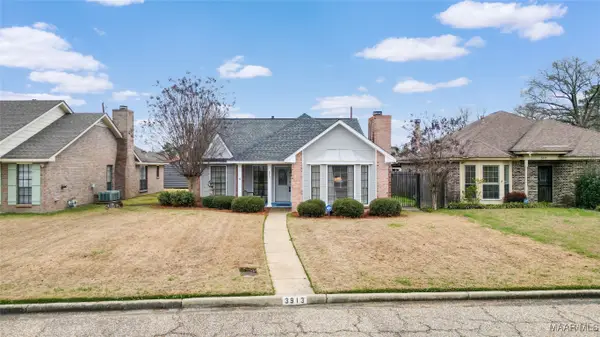 $213,400Active3 beds 2 baths1,906 sq. ft.
$213,400Active3 beds 2 baths1,906 sq. ft.3913 Elm Avenue, Montgomery, AL 36109
MLS# 582797Listed by: RE/MAX PROPERTIES LLC - New
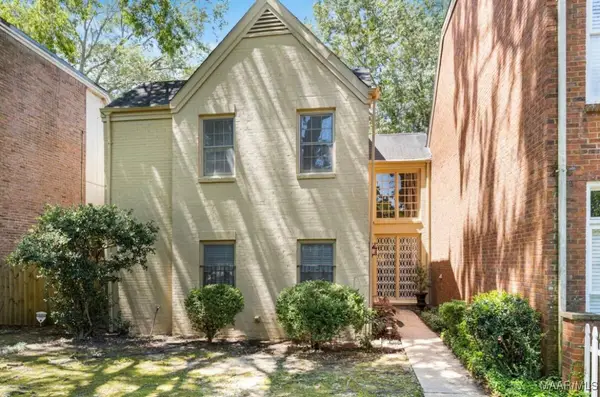 $210,000Active3 beds 3 baths2,314 sq. ft.
$210,000Active3 beds 3 baths2,314 sq. ft.2988 Old Farm Road, Montgomery, AL 36111
MLS# 582910Listed by: ROOTED AND LOCAL REALTY - New
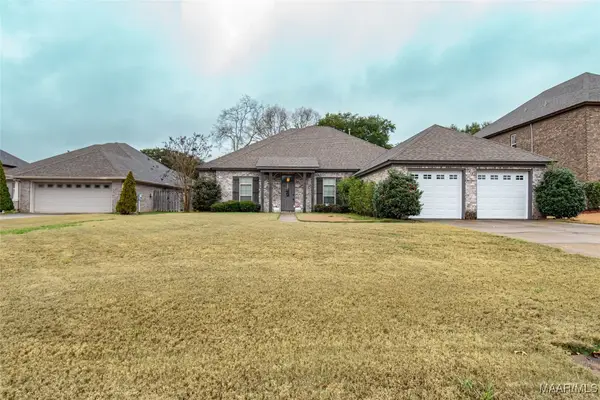 $389,000Active4 beds 3 baths2,582 sq. ft.
$389,000Active4 beds 3 baths2,582 sq. ft.3654 Weston Place, Montgomery, AL 36116
MLS# 582859Listed by: SECURANCE REALTY - New
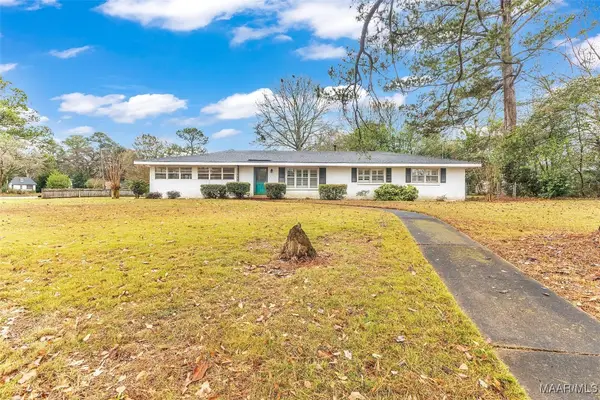 $205,000Active3 beds 3 baths1,944 sq. ft.
$205,000Active3 beds 3 baths1,944 sq. ft.178 W Rosemary Road, Montgomery, AL 36109
MLS# 582904Listed by: REALTY CENTRAL - New
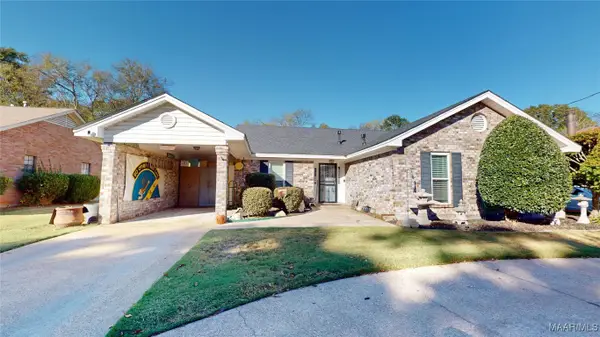 $192,000Active3 beds 2 baths1,652 sq. ft.
$192,000Active3 beds 2 baths1,652 sq. ft.356 Avon Road, Montgomery, AL 36109
MLS# 582883Listed by: BO EVANS REALTY - New
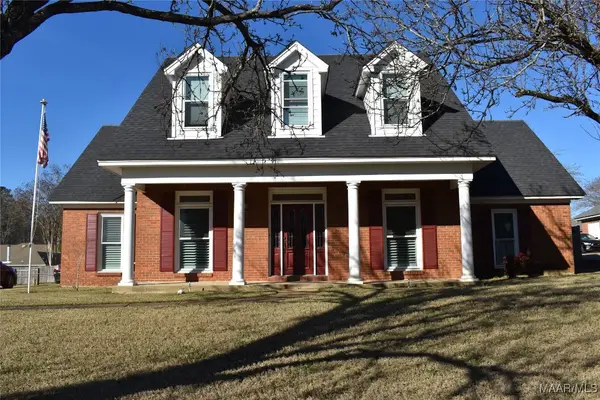 $310,000Active3 beds 3 baths2,495 sq. ft.
$310,000Active3 beds 3 baths2,495 sq. ft.6419 Merritt Court, Montgomery, AL 36117
MLS# 582863Listed by: RE/MAX TRI-STAR - New
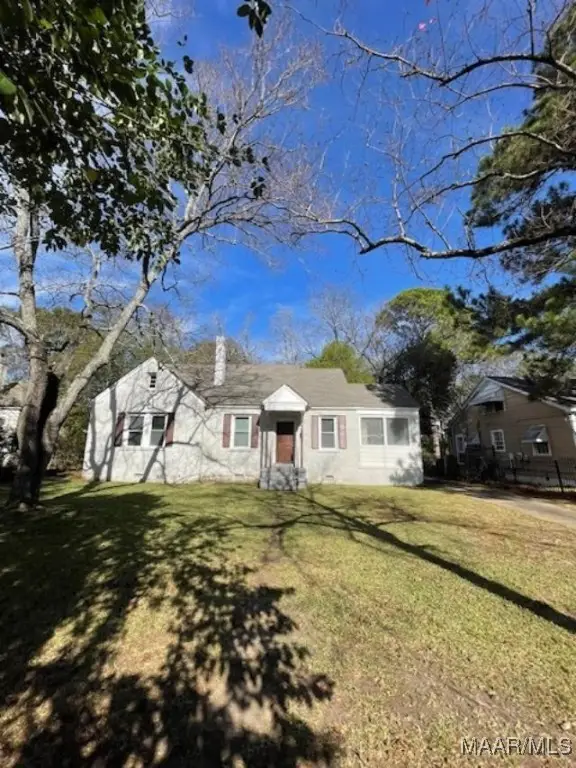 $99,900Active3 beds 2 baths2,231 sq. ft.
$99,900Active3 beds 2 baths2,231 sq. ft.25 Arlington Road, Montgomery, AL 36105
MLS# 582896Listed by: X-CLUSIVE REALTY - New
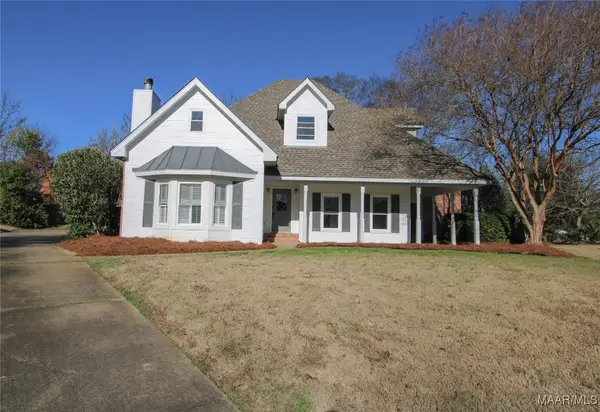 $339,900Active4 beds 3 baths2,398 sq. ft.
$339,900Active4 beds 3 baths2,398 sq. ft.8719 Chalmers Court, Montgomery, AL 36116
MLS# 582716Listed by: MONTGOMERY METRO REALTY - New
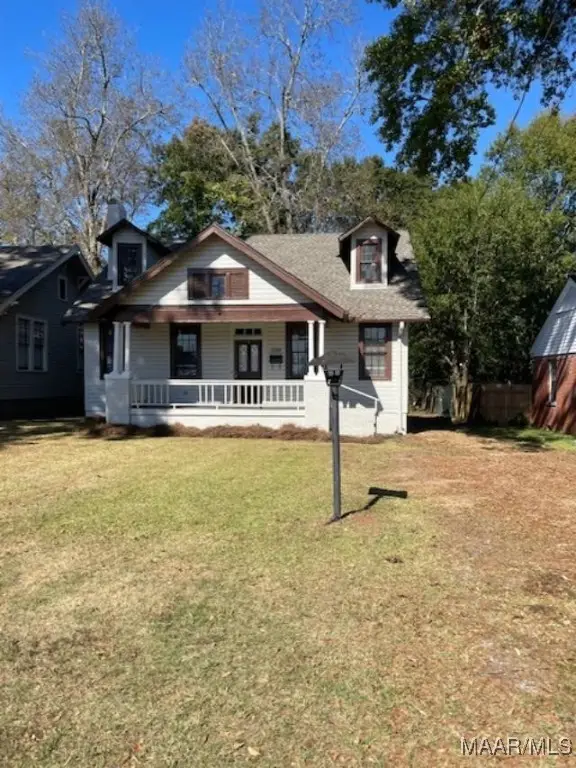 $114,900Active4 beds 2 baths1,986 sq. ft.
$114,900Active4 beds 2 baths1,986 sq. ft.2339 St Charles Avenue, Montgomery, AL 36107
MLS# 582895Listed by: X-CLUSIVE REALTY - New
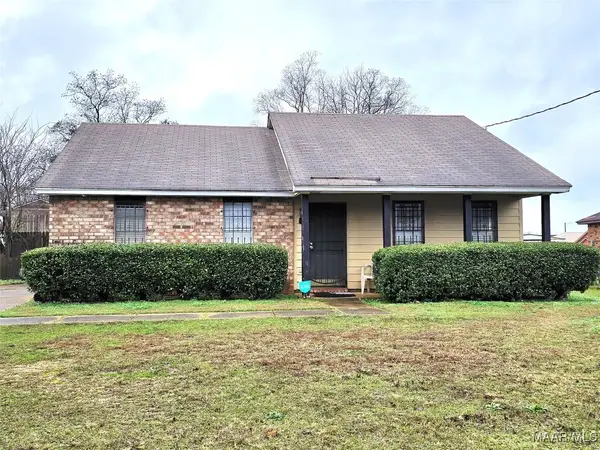 $57,800Active3 beds 2 baths1,110 sq. ft.
$57,800Active3 beds 2 baths1,110 sq. ft.815 N Gap Loop, Montgomery, AL 36110
MLS# 582881Listed by: BUTTERFLY REALTY EXPERTS
