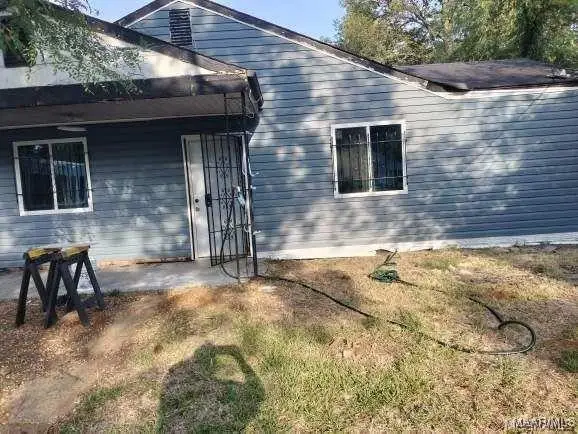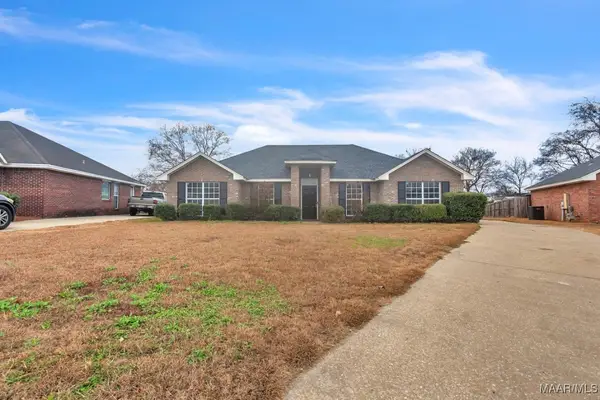9858 Wynchase Circle, Montgomery, AL 36117
Local realty services provided by:ERA Enterprise Realty Associates
9858 Wynchase Circle,Montgomery, AL 36117
$525,000
- 5 Beds
- 4 Baths
- 3,718 sq. ft.
- Single family
- Active
Listed by: eva lyn frieden
Office: kw montgomery
MLS#:581596
Source:AL_MLSM
Price summary
- Price:$525,000
- Price per sq. ft.:$141.2
About this home
RATES ARE DOWN — NOW IS THE TIME to come see this beautiful & spacious 5BR/3.5BA home in prestigious Wynlakes.
Step through gorgeous oversized solid-wood entry doors into a stately two-story foyer with an elegant staircase leading to the second floor. This impressive home offers a full-size dining room, a warm and inviting family room with fireplace, and a separate flex space—perfect as an office, music room, study, or formal living room—complete with pocket doors for privacy.
The main floor features real hardwood floors, fresh paint, and detailed molding throughout. The updated kitchen is a standout, offering upscale appliances, solid-surface countertops, roll-out cabinet shelving, a large center island, and abundant storage. An oversized eat-in area with French doors opens to the back patio, making it ideal for everyday living and entertaining.
The spacious primary suite, located on the main floor, includes French doors to the patio, separate vanities, a garden tub, separate shower, and a generous walk-in closet. Upstairs, you’ll find four additional bedrooms. Two share an expansive Jack-and-Jill bathroom, Bedroom #3 enjoys private access to the upstairs bath, and Bedroom #4 connects via the hall. A huge bonus room provides endless possibilities—playroom, teen hangout, man cave, craft room, home business space, or more. A spiral staircase connects the bonus area directly to the main floor for added convenience. Situated on a flat 0.58-acre lot with a private backyard, this home offers both space and serenity. Priced to sell, this property represents an incredible value in the sought-after Wynlakes community. Conveniently located near premier shopping, dining, and interstate access.
Contact an agent
Home facts
- Year built:1992
- Listing ID #:581596
- Added:45 day(s) ago
- Updated:December 30, 2025 at 03:18 PM
Rooms and interior
- Bedrooms:5
- Total bathrooms:4
- Full bathrooms:3
- Half bathrooms:1
- Living area:3,718 sq. ft.
Heating and cooling
- Cooling:Ceiling Fans, Central Air, Electric, Multi Units
- Heating:Central, Electric, Multiple Heating Units
Structure and exterior
- Year built:1992
- Building area:3,718 sq. ft.
- Lot area:0.58 Acres
Schools
- High school:Park Crossing High School
- Elementary school:Halcyon Elementary School
Utilities
- Water:Public
- Sewer:Public Sewer
Finances and disclosures
- Price:$525,000
- Price per sq. ft.:$141.2
- Tax amount:$2,263
New listings near 9858 Wynchase Circle
- New
 $260,000Active4 beds 3 baths2,730 sq. ft.
$260,000Active4 beds 3 baths2,730 sq. ft.3637 Mccurdy Street, Montgomery, AL 36111
MLS# 582450Listed by: REAL BROKER, LLC. - New
 $80,000Active3 beds 1 baths1,064 sq. ft.
$80,000Active3 beds 1 baths1,064 sq. ft.331 W Delano Avenue, Montgomery, AL 36105
MLS# 582452Listed by: CAMELOT PROPERTIES LLC. - New
 $474,900Active4 beds 3 baths3,664 sq. ft.
$474,900Active4 beds 3 baths3,664 sq. ft.819 Felder Avenue, Montgomery, AL 36106
MLS# 581818Listed by: REID & DAVIS REALTORS, LLC. - New
 $225,000Active4 beds 2 baths1,640 sq. ft.
$225,000Active4 beds 2 baths1,640 sq. ft.5936 Welbourne Place, Montgomery, AL 36116
MLS# 582406Listed by: REAL BROKER, LLC. - New
 $150,000Active3 beds 1 baths1,695 sq. ft.
$150,000Active3 beds 1 baths1,695 sq. ft.1222 Felder Avenue, Montgomery, AL 36106
MLS# 582346Listed by: ALL 3 REALTY, LLC. - New
 $75,000Active3 beds 2 baths1,136 sq. ft.
$75,000Active3 beds 2 baths1,136 sq. ft.107 N Brockway Drive, Montgomery, AL 36110
MLS# 582424Listed by: KW MONTGOMERY - New
 $160,000Active3 beds 2 baths2,291 sq. ft.
$160,000Active3 beds 2 baths2,291 sq. ft.2652 Fairmont Road, Montgomery, AL 36111
MLS# 581979Listed by: CHAPPELL ELITE REALTY LLC. - New
 $59,900Active3 beds 2 baths1,782 sq. ft.
$59,900Active3 beds 2 baths1,782 sq. ft.3469 Wellington Road, Montgomery, AL 36106
MLS# 582370Listed by: CLARK REALTY - New
 $65,000Active3 beds 1 baths1,450 sq. ft.
$65,000Active3 beds 1 baths1,450 sq. ft.403 Nottingham Road, Montgomery, AL 36109
MLS# 582419Listed by: CLARK REALTY - New
 $325,000Active4 beds 2 baths3,112 sq. ft.
$325,000Active4 beds 2 baths3,112 sq. ft.531 Old Mitylene Court, Montgomery, AL 36117
MLS# 582416Listed by: TAYLOR REALTY
