7390 OLD ACTON ROAD, Moody, AL 35004
Local realty services provided by:ERA Waldrop Real Estate
Listed by:dede markle
Office:re/max marketplace
MLS#:21435314
Source:AL_BAMLS
Price summary
- Price:$225,000
- Price per sq. ft.:$185.64
About this home
Welcome to 7390 Old Acton Rd... a charming home that perfectly blends comfort and scenic beauty. This 3-bedroom, 2-bathroom home features a timeless floor plan with all bedrooms and laundry conveniently located on the main level, making everyday living a breeze. The eat-in kitchen has lots of cabinets. Step outside onto the open back deck to take in stunning mountain views and peaceful wooded surroundings. The fenced backyard provides the perfect retreat for pets, kids or weekend gatherings all while offering rare privacy with no neighbors behind you. Enjoy peace of mind with a brand-new HVAC system, ensuring comfort throughout the seasons. One of the standout features is the unfinished basement garage, providing tons of storage space and the potential to build out a den, home gym or workshop - whatever fits your lifestyle. Located in a serene setting with nature at your doorstep, this home is a must-see for anyone seeking a quiet escape without sacrificing convenience.
Contact an agent
Home facts
- Year built:2006
- Listing ID #:21435314
- Added:6 day(s) ago
- Updated:November 03, 2025 at 08:44 PM
Rooms and interior
- Bedrooms:3
- Total bathrooms:2
- Full bathrooms:2
- Living area:1,212 sq. ft.
Heating and cooling
- Cooling:Central
- Heating:Central
Structure and exterior
- Year built:2006
- Building area:1,212 sq. ft.
- Lot area:0.54 Acres
Schools
- High school:ST CLAIR
- Middle school:ODENVILLE
- Elementary school:MARGARET
Utilities
- Water:Public Water
- Sewer:Septic
Finances and disclosures
- Price:$225,000
- Price per sq. ft.:$185.64
New listings near 7390 OLD ACTON ROAD
- New
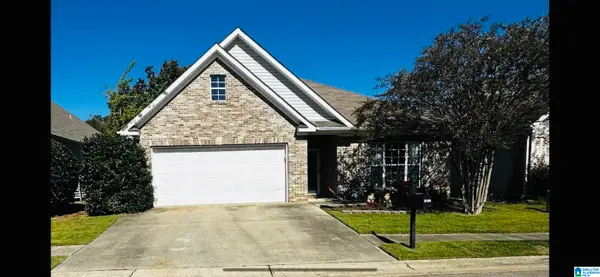 $279,900Active3 beds 2 baths1,779 sq. ft.
$279,900Active3 beds 2 baths1,779 sq. ft.1030 WINDSOR PARKWAY, Moody, AL 35004
MLS# 21435618Listed by: KELLER WILLIAMS - New
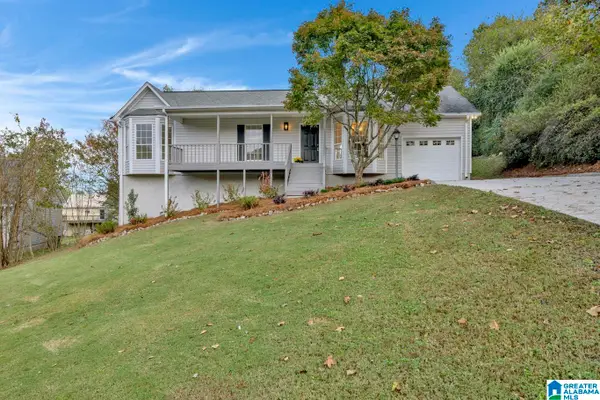 $259,900Active3 beds 2 baths1,664 sq. ft.
$259,900Active3 beds 2 baths1,664 sq. ft.1111 CHERRY CIRCLE, Moody, AL 35004
MLS# 21435579Listed by: KELLER WILLIAMS REALTY VESTAVIA - New
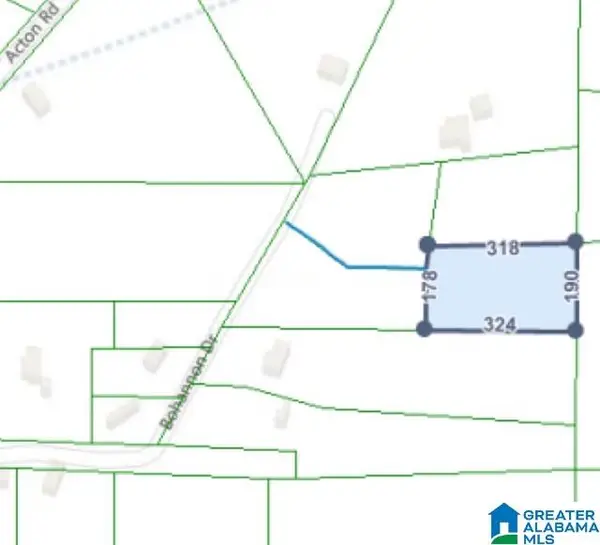 $13,000Active1.03 Acres
$13,000Active1.03 AcresBOHANNON DRIVE, Moody, AL 35004
MLS# 21435523Listed by: KELLER WILLIAMS REALTY VESTAVIA - New
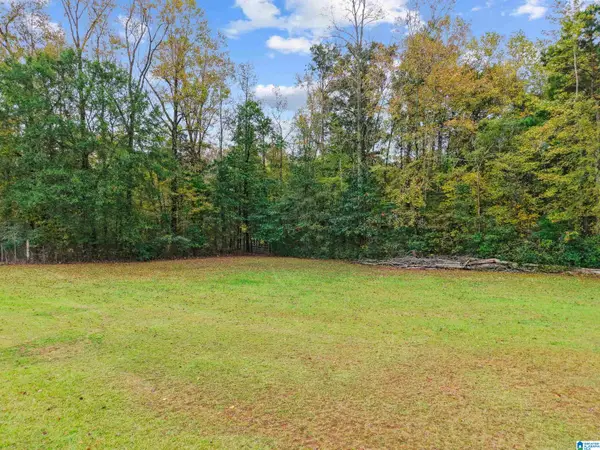 $450,000Active18 Acres
$450,000Active18 Acres663 PARK AVENUE, Moody, AL 35004
MLS# 21435527Listed by: EXIT LEGACY REALTY - New
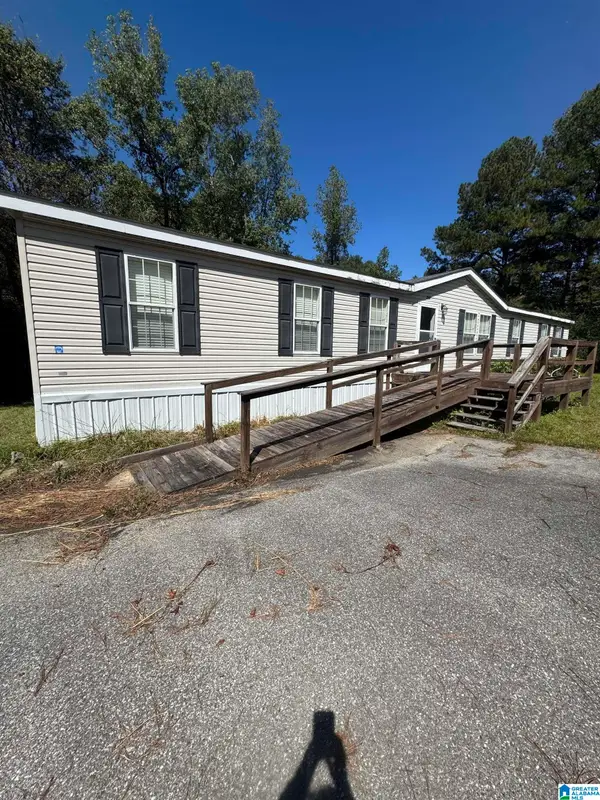 $109,900Active4 beds 2 baths2,240 sq. ft.
$109,900Active4 beds 2 baths2,240 sq. ft.250 NICHOLS ROAD, Leeds, AL 35094
MLS# 21435354Listed by: REALTYSOUTH-ONEONTA/BLOUNT CO - New
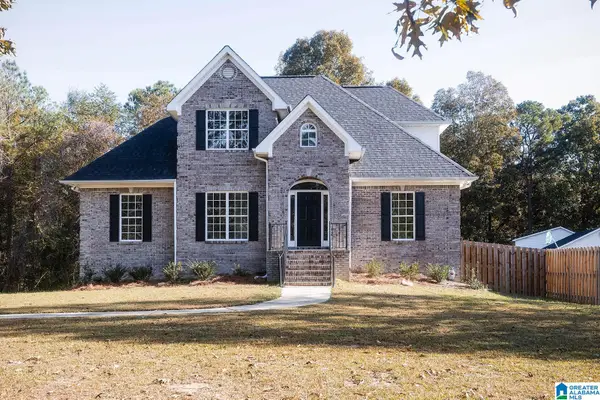 $598,000Active4 beds 3 baths2,945 sq. ft.
$598,000Active4 beds 3 baths2,945 sq. ft.3701 HUNTER RIDGE ROAD, Moody, AL 35004
MLS# 21435197Listed by: PRO HOME TEAM REALTY - New
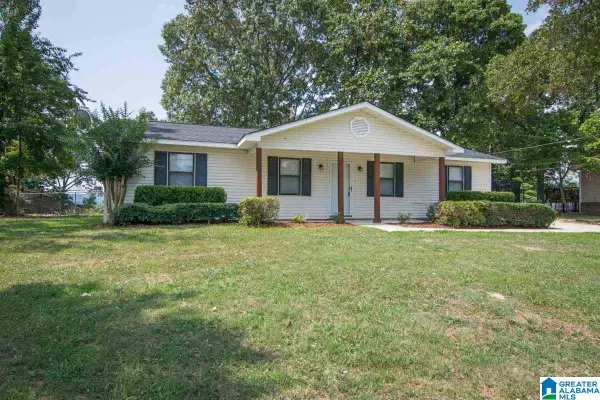 $214,900Active3 beds 2 baths1,152 sq. ft.
$214,900Active3 beds 2 baths1,152 sq. ft.1023 OAK BOULEVARD, Moody, AL 35004
MLS# 21435165Listed by: LAH SOTHEBY'S INTERNATIONAL REALTY HOOVER - New
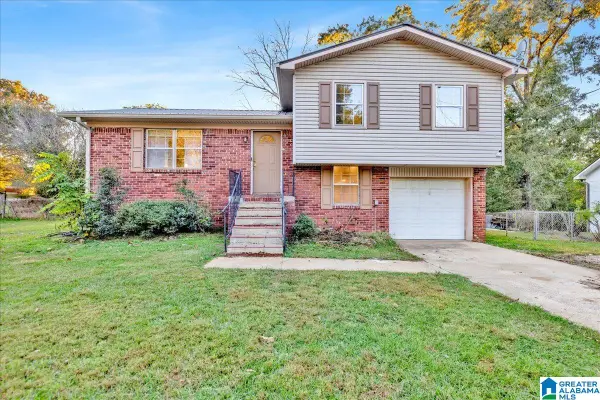 $225,000Active3 beds 1 baths1,638 sq. ft.
$225,000Active3 beds 1 baths1,638 sq. ft.3209 FORTNER LANE, Moody, AL 35004
MLS# 21434946Listed by: KELLER WILLIAMS REALTY VESTAVIA 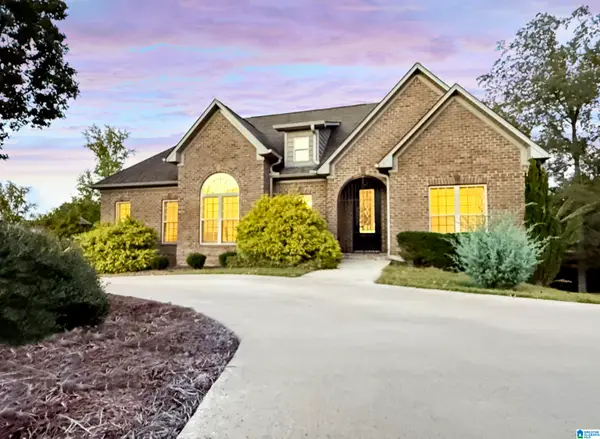 $409,900Active4 beds 3 baths2,522 sq. ft.
$409,900Active4 beds 3 baths2,522 sq. ft.980 KNOBLOCH LANE, Moody, AL 35004
MLS# 21434850Listed by: KELLER WILLIAMS REALTY VESTAVIA
