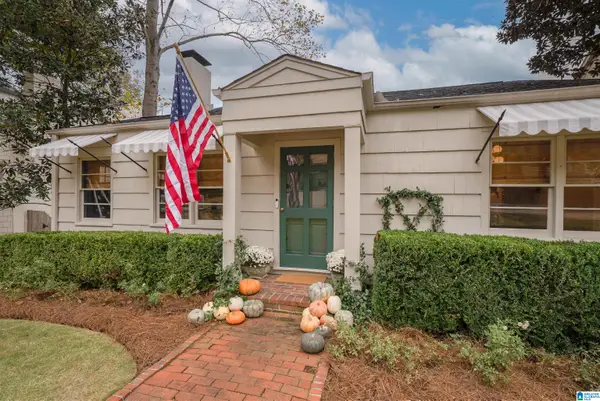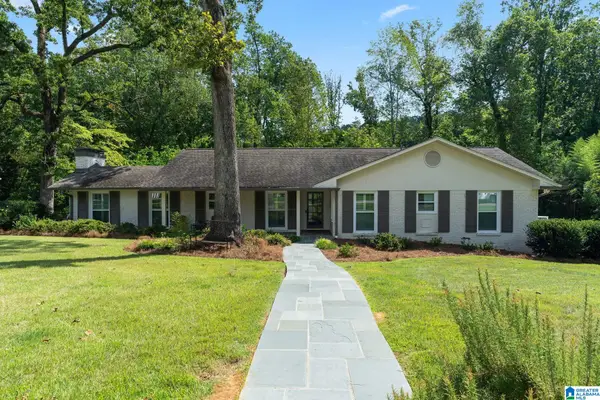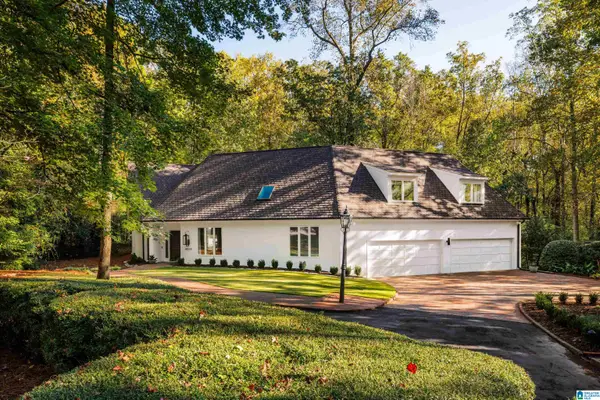10 W MONTCREST DRIVE, Mountain Brook, AL 35213
Local realty services provided by:ERA King Real Estate Company, Inc.
Listed by: steve buchanan
Office: realtysouth-mb-cahaba rd
MLS#:21433995
Source:AL_BAMLS
Price summary
- Price:$1,095,000
- Price per sq. ft.:$281.78
About this home
Wonderful opportunity! This is your chance to renovate or build new on one of the best streets in Crestline. A covered entry leads to formal living and dining room. The large family room opens to the updated kitchen. Kitchen offers marble countertops, stainless steel appliances (double ovens and gas cooktop), walk in pantry, and island seating. The spacious main level master suite includes two closets and an updated bath with double shower, marble tiled floor and double vanity with loads of storage. Three guest bedrooms (or two and an office) are also located on the main level. 2 fireplaces, wet bar area and charming locker room complete the main level. Upper level: 2 large bedrooms, and huge playroom, full bathroom and plumbed for an additional full bathroom. Enjoy the private rear covered porch with grill area. Daylight basement area offers excellent storage. Three car main level garage is a rare find in the area. New home plans avail. A short stroll to school and Crestline village.
Contact an agent
Home facts
- Year built:1948
- Listing ID #:21433995
- Added:31 day(s) ago
- Updated:November 14, 2025 at 03:45 AM
Rooms and interior
- Bedrooms:5
- Total bathrooms:4
- Full bathrooms:4
- Living area:3,886 sq. ft.
Heating and cooling
- Cooling:Central, Dual Systems, Electric
- Heating:Central, Dual Systems, Gas Heat
Structure and exterior
- Year built:1948
- Building area:3,886 sq. ft.
- Lot area:0.31 Acres
Schools
- High school:MOUNTAIN BROOK
- Middle school:MOUNTAIN BROOK
- Elementary school:CRESTLINE
Utilities
- Water:Public Water
- Sewer:Sewer Connected
Finances and disclosures
- Price:$1,095,000
- Price per sq. ft.:$281.78
New listings near 10 W MONTCREST DRIVE
- New
 $739,000Active3 beds 2 baths1,424 sq. ft.
$739,000Active3 beds 2 baths1,424 sq. ft.201 BEECH STREET, Mountain brook, AL 35213
MLS# 21436421Listed by: ARC REALTY VESTAVIA - New
 $1,199,000Active5 beds 3 baths3,983 sq. ft.
$1,199,000Active5 beds 3 baths3,983 sq. ft.3529 CHEROKEE ROAD, Mountain brook, AL 35223
MLS# 21436339Listed by: REALTYSOUTH-MB-CAHABA RD - New
 $1,299,000Active4 beds 6 baths5,632 sq. ft.
$1,299,000Active4 beds 6 baths5,632 sq. ft.2701 PUMP HOUSE ROAD, Mountain brook, AL 35243
MLS# 21436306Listed by: ARC REALTY ALABAMA - New
 $359,000Active2 beds 2 baths1,298 sq. ft.
$359,000Active2 beds 2 baths1,298 sq. ft.3301 KENSINGTON LANE, Vestavia hills, AL 35243
MLS# 21436289Listed by: RAY & POYNOR PROPERTIES - New
 $699,900Active3 beds 2 baths1,642 sq. ft.
$699,900Active3 beds 2 baths1,642 sq. ft.709 BRADDOCK AVENUE, Mountain brook, AL 35213
MLS# 21436239Listed by: REALTYSOUTH-MB-CAHABA RD - New
 $1,900,000Active5 beds 5 baths4,022 sq. ft.
$1,900,000Active5 beds 5 baths4,022 sq. ft.27 PEACHTREE STREET, Mountain brook, AL 35213
MLS# 21436183Listed by: REALTYSOUTH-MB-CAHABA RD - New
 $1,750,000Active5 beds 5 baths5,445 sq. ft.
$1,750,000Active5 beds 5 baths5,445 sq. ft.3433 WESTBURY ROAD, Mountain brook, AL 35223
MLS# 21436075Listed by: LAH SOTHEBY'S INTERNATIONAL REALTY HOMEWOOD  $725,000Pending4 beds 3 baths2,966 sq. ft.
$725,000Pending4 beds 3 baths2,966 sq. ft.2737 CHEROKEE DRIVE, Mountain brook, AL 35216
MLS# 21435678Listed by: LAH SOTHEBY'S INTERNATIONAL REALTY HOMEWOOD $2,595,000Active5 beds 9 baths7,176 sq. ft.
$2,595,000Active5 beds 9 baths7,176 sq. ft.4217 ABINGDON TRAIL, Mountain brook, AL 35243
MLS# 21435659Listed by: RAY & POYNOR PROPERTIES $744,900Active4 beds 3 baths2,821 sq. ft.
$744,900Active4 beds 3 baths2,821 sq. ft.245 BEECH STREET, Mountain brook, AL 35213
MLS# 21435519Listed by: REALTYSOUTH-INVERNESS OFFICE
