8921 Vaughn Road, Mount Meigs, AL 36064
Local realty services provided by:ERA Weeks & Browning Realty, Inc.
8921 Vaughn Road,Montgomery, AL 36064
$899,000
- 6 Beds
- 6 Baths
- 5,281 sq. ft.
- Single family
- Active
Listed by:jennifer atkins
Office:new waters realty llc.
MLS#:578851
Source:AL_MLSM
Price summary
- Price:$899,000
- Price per sq. ft.:$170.23
About this home
Welcome to 8921 Vaughn Road. This magnificent property includes more than just a home, it includes a history of care and nurturing with a single owner. There are two parcels, totaling 13.3 acres, the home, and two auxiliary structures that can serve as a multitude of uses. Six bedrooms, four full baths and two half baths perfectly situated close to everything but surrounded by nature to give privacy and convenience, at the same time. Built with efficiency in mind the house has energy saving features and is served by a natural water well. The property includes a spring fed stocked pond, fruit bearing trees and private, tree lined drive. Rooms were designed to offer flexibility in use with features like built in bookshelves and room to room access. Abundant cabinets in kitchen compliment the high end appliances and extra large pantry. The two car garage includes a workshop space and the large screened back porch overlooks natural beauty, and often, deer. Motor home garage designed to hold up to a 40 ft long recreational vehicle and includes a 50 am plug at garage along with a secondary plug at the main structure for loading and guest accommodation. Secondary barn/workshop includes roll up doors and work space for most any hobby. Property is located in Montgomery County but does qualify for petition into the Town of Pike Road. This is a must see.
Contact an agent
Home facts
- Year built:1976
- Listing ID #:578851
- Added:43 day(s) ago
- Updated:September 27, 2025 at 02:20 PM
Rooms and interior
- Bedrooms:6
- Total bathrooms:6
- Full bathrooms:4
- Half bathrooms:2
- Living area:5,281 sq. ft.
Heating and cooling
- Cooling:Heat Pump, Multi Units
- Heating:Heat Pump, Multiple Heating Units
Structure and exterior
- Year built:1976
- Building area:5,281 sq. ft.
- Lot area:13.3 Acres
Schools
- High school:Park Crossing High School
- Elementary school:Halcyon Elementary School
Utilities
- Water:Well
- Sewer:Septic Tank
Finances and disclosures
- Price:$899,000
- Price per sq. ft.:$170.23
New listings near 8921 Vaughn Road
- New
 $278,900Active3 beds 2 baths1,775 sq. ft.
$278,900Active3 beds 2 baths1,775 sq. ft.10400 Duncannon Trail, Montgomery, AL 36117
MLS# 580338Listed by: KEYS REALTY - New
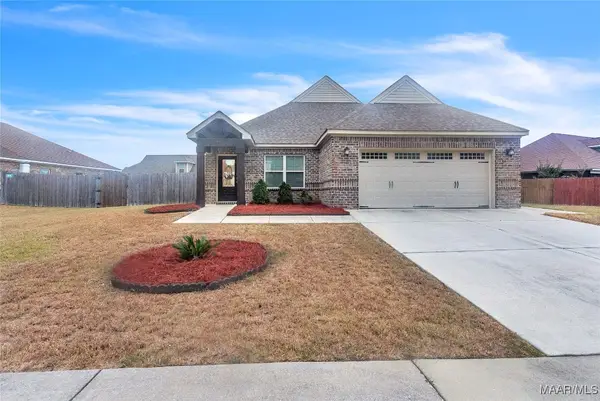 $405,000Active4 beds 3 baths2,681 sq. ft.
$405,000Active4 beds 3 baths2,681 sq. ft.8665 Ryan Ridge Loop, Montgomery, AL 36117
MLS# 580304Listed by: KW MONTGOMERY - New
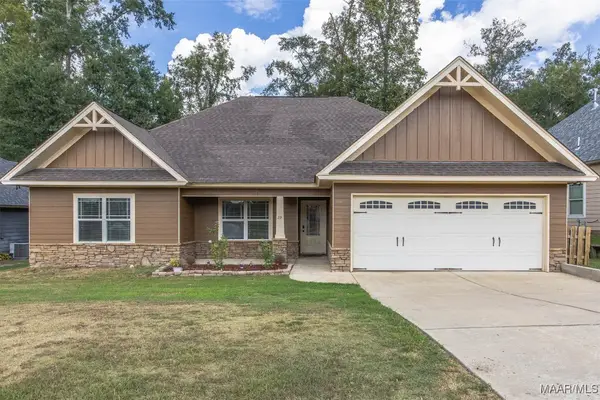 $299,900Active4 beds 2 baths1,889 sq. ft.
$299,900Active4 beds 2 baths1,889 sq. ft.29 S Onyx Court, Pike Road, AL 36064
MLS# 580149Listed by: WALLACE & MOODY REALTY - New
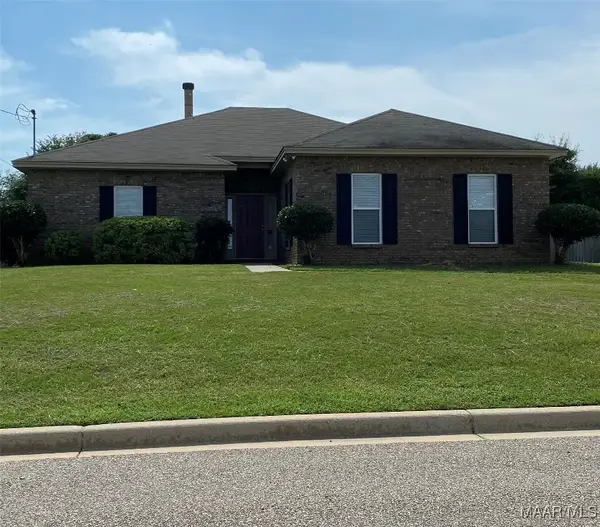 Listed by ERA$278,900Active3 beds 2 baths1,504 sq. ft.
Listed by ERA$278,900Active3 beds 2 baths1,504 sq. ft.660 Dreyspring Way, Pike Road, AL 36064
MLS# 580109Listed by: ERA WEEKS & BROWNING REALTY - New
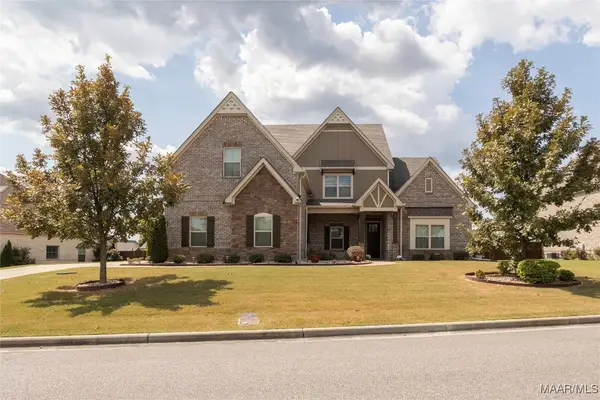 $589,900Active5 beds 4 baths4,360 sq. ft.
$589,900Active5 beds 4 baths4,360 sq. ft.53 Spaniel Lane, Pike Road, AL 36064
MLS# 580121Listed by: LOCAL REALTY MONTGOMERY - Open Sun, 2 to 4pmNew
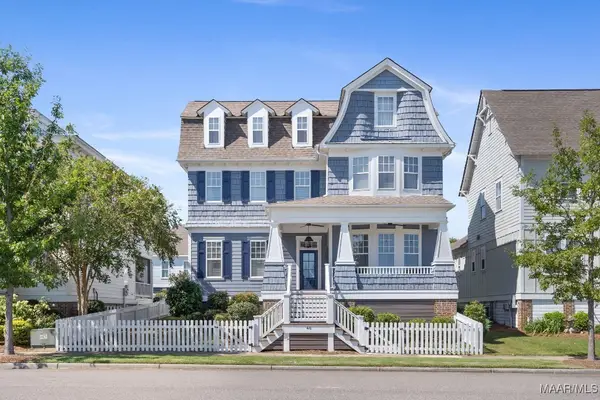 $649,000Active5 beds 4 baths3,731 sq. ft.
$649,000Active5 beds 4 baths3,731 sq. ft.46 Lucky Lane, Pike Road, AL 36064
MLS# 579430Listed by: NEW WATERS REALTY LLC - New
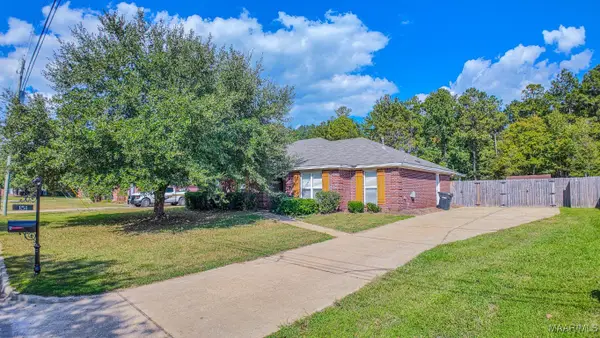 $278,750Active3 beds 2 baths1,733 sq. ft.
$278,750Active3 beds 2 baths1,733 sq. ft.151 Gilder Court, Pike Road, AL 36064
MLS# 580082Listed by: DAVID KAHN COMPANY - New
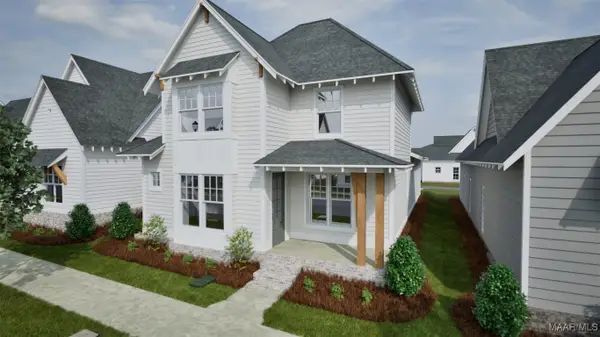 $345,237Active4 beds 3 baths1,918 sq. ft.
$345,237Active4 beds 3 baths1,918 sq. ft.071 Ivy Avenue, Pike Road, AL 36064
MLS# 580074Listed by: KW MONTGOMERY - New
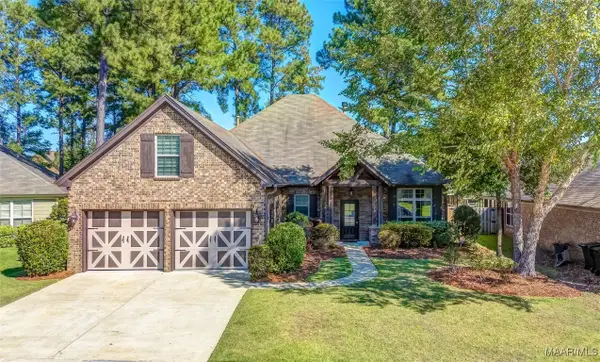 $469,900Active4 beds 3 baths2,835 sq. ft.
$469,900Active4 beds 3 baths2,835 sq. ft.9472 Gunnison Drive, Pike Road, AL 36064
MLS# 580054Listed by: PARTNERS REALTY 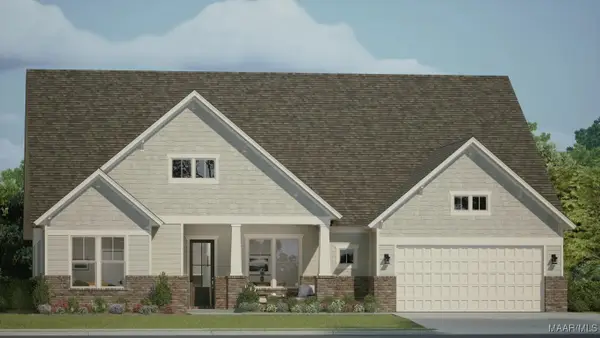 $759,900Active4 beds 5 baths3,767 sq. ft.
$759,900Active4 beds 5 baths3,767 sq. ft.581 King's Meadow Street, Pike Road, AL 36064
MLS# 579905Listed by: LOWDER NEW HOMES SALES INC
