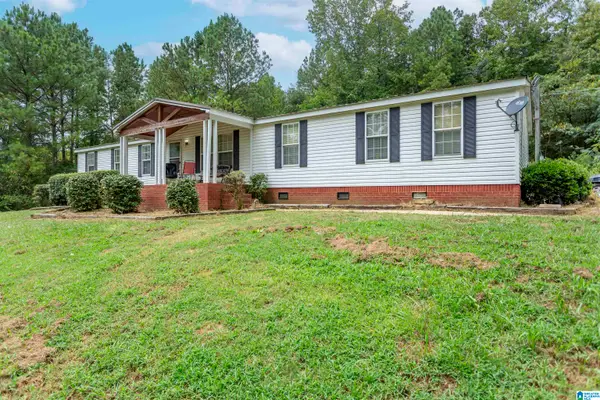1041 CHERRY BLOSSOM LANE, Mount olive, AL 35117
Local realty services provided by:ERA King Real Estate Company, Inc.



Listed by:pam files
Office:keller williams metro north
MLS#:21421637
Source:AL_BAMLS
Price summary
- Price:$385,000
- Price per sq. ft.:$198.45
About this home
Ahhh....step into this lovely FULL BRICK home located on a CULDESAC and see the OPEN FLOOR PLAN of this SPLIT BEDROOM home with HARDWOOD FLOORS throughout. The gracious sized rooms have plenty of closet space. The master ensuite is overly sized with TREY ceilings and a large spacious bathroom with JETTED TUB and SEPARATE SHOWER and DOUBLE VANITIES. The kitchen has GRANITE countertops and TILE floors and backsplash with the great room having GAS LOGS in the fireplace! Outside you can enjoy the LEVEL BACK YARD on your COVERED deck, you even have a RAIN BIRD SPRINKLER SYSTEM to water the lawn. Downstairs the UNFINISHED basement opens up all types of possibilities of expansion with POURED CONCRETE walls, a TORNADO ROOM and an INSIDE SPRINKLER SYSTEM that will make insurance rates less. These types of amenities makes a home truly special and highly sought after. Make your appointment today to view this one of kind property.
Contact an agent
Home facts
- Year built:2004
- Listing Id #:21421637
- Added:67 day(s) ago
- Updated:August 17, 2025 at 01:42 AM
Rooms and interior
- Bedrooms:3
- Total bathrooms:2
- Full bathrooms:2
- Living area:1,940 sq. ft.
Heating and cooling
- Cooling:Central
- Heating:Central, Heat Pump
Structure and exterior
- Year built:2004
- Building area:1,940 sq. ft.
- Lot area:0.72 Acres
Schools
- High school:GARDENDALE
- Middle school:BRAGG
- Elementary school:GARDENDALE
Utilities
- Water:Public Water
- Sewer:Septic
Finances and disclosures
- Price:$385,000
- Price per sq. ft.:$198.45
New listings near 1041 CHERRY BLOSSOM LANE
 $274,400Pending3 beds 2 baths1,272 sq. ft.
$274,400Pending3 beds 2 baths1,272 sq. ft.4121 BROOKSIDE DRIVE, Mount olive, AL 35117
MLS# 21427985Listed by: DHI REALTY OF ALABAMA- New
 $160,000Active3 beds 2 baths2,100 sq. ft.
$160,000Active3 beds 2 baths2,100 sq. ft.4140 POWDER MILL ROAD, Mount olive, AL 35117
MLS# 21427924Listed by: RE/MAX ON MAIN - New
 $367,400Active5 beds 3 baths2,511 sq. ft.
$367,400Active5 beds 3 baths2,511 sq. ft.3991 OVER BURDEN DRIVE, Mount olive, AL 35117
MLS# 21427716Listed by: DHI REALTY OF ALABAMA - New
 $367,400Active5 beds 3 baths2,511 sq. ft.
$367,400Active5 beds 3 baths2,511 sq. ft.3983 OVER BURDEN DRIVE, Mount olive, AL 35117
MLS# 21427713Listed by: DHI REALTY OF ALABAMA - New
 $356,500Active4 beds 3 baths2,425 sq. ft.
$356,500Active4 beds 3 baths2,425 sq. ft.5960 SWANN ROAD, Mount olive, AL 35117
MLS# 21427506Listed by: REALTYSOUTH-NORTHERN OFFICE  $245,000Active3 beds 2 baths1,401 sq. ft.
$245,000Active3 beds 2 baths1,401 sq. ft.5301 STEVENS COURT, Mount olive, AL 35117
MLS# 21427290Listed by: REALTYSOUTH-NORTHERN OFFICE $100,000Pending2 beds 1 baths968 sq. ft.
$100,000Pending2 beds 1 baths968 sq. ft.5519 POWERS ROAD, Mount olive, AL 35117
MLS# 21427182Listed by: EXIT REALTY SWEET HOMELIFE $327,400Active4 beds 2 baths1,774 sq. ft.
$327,400Active4 beds 2 baths1,774 sq. ft.3990 OVER BURDEN DRIVE, Mount olive, AL 35117
MLS# 21426696Listed by: DHI REALTY OF ALABAMA $322,400Active4 beds 2 baths1,774 sq. ft.
$322,400Active4 beds 2 baths1,774 sq. ft.3995 OVER BURDEN DRIVE, Mount olive, AL 35117
MLS# 21426700Listed by: DHI REALTY OF ALABAMA $179,900Active3 beds 2 baths1,580 sq. ft.
$179,900Active3 beds 2 baths1,580 sq. ft.5253 STEVENS COURT, Mount olive, AL 35117
MLS# 21426342Listed by: EXIT REALTY BIRMINGHAM

