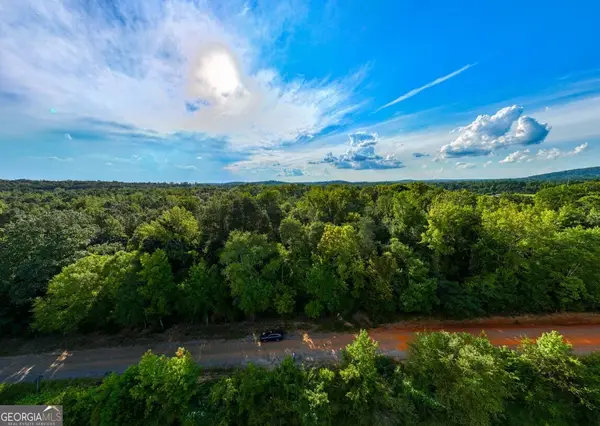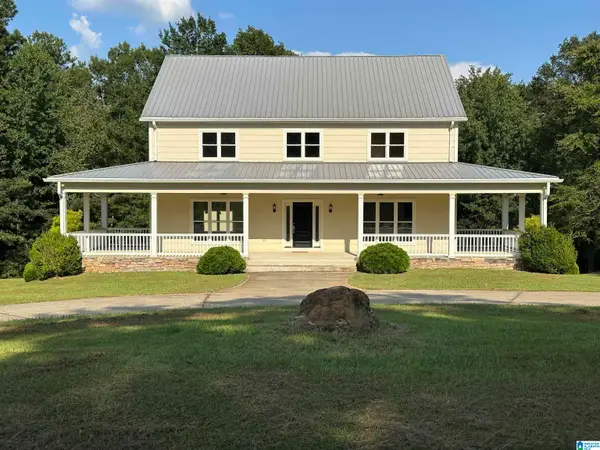185 REAVES DRIVE, Munford, AL 36268
Local realty services provided by:ERA King Real Estate Company, Inc.
Listed by:alexandra horn
Office:prime properties real estate, llc.
MLS#:21432401
Source:AL_BAMLS
Price summary
- Price:$224,900
- Price per sq. ft.:$146.8
About this home
Located in Oxford or Munford School District, this move-in ready home offers an open concept layout with 12-foot ceilings in the main living area and 9-foot ceilings throughout. The updated kitchen includes butcher block countertops, stainless steel appliances, and a subway tile backsplash. Off the kitchen is the laundry room with built-in shelving. The split bedroom floor plan places two bedrooms and a full bath on one side of the home, with the master suite on the opposite side. The master suite features a walk-in closet and a bathroom with double vanities, a shower/tub combination, and a water closet. Additional features include a heated and cooled finished garage and a fenced-in backyard, ideal for pets, children, or outdoor activities. This home combines functional design with modern updates, providing buyers with a practical and comfortable choice in a sought-after school district. If you're looking for a home to instantly feel cozy in, check this one out!
Contact an agent
Home facts
- Year built:2016
- Listing ID #:21432401
- Added:2 day(s) ago
- Updated:September 28, 2025 at 01:56 PM
Rooms and interior
- Bedrooms:3
- Total bathrooms:2
- Full bathrooms:2
- Living area:1,532 sq. ft.
Heating and cooling
- Cooling:Central
- Heating:Central
Structure and exterior
- Year built:2016
- Building area:1,532 sq. ft.
- Lot area:0.24 Acres
Schools
- High school:OXFORD
- Middle school:OXFORD
- Elementary school:OXFORD
Utilities
- Water:Public Water
- Sewer:Sewer Connected
Finances and disclosures
- Price:$224,900
- Price per sq. ft.:$146.8
New listings near 185 REAVES DRIVE
- New
 $87,500Active-- beds -- baths
$87,500Active-- beds -- baths0 Silver Run Road, Munford, AL 36268
MLS# 10599261Listed by: National Land Realty  $144,900Active3 beds 2 baths1,188 sq. ft.
$144,900Active3 beds 2 baths1,188 sq. ft.191 WATTS ROAD, Munford, AL 36268
MLS# 21430737Listed by: KELLY RIGHT REAL ESTATE OF ALA $199,000Active4 beds 2 baths2,100 sq. ft.
$199,000Active4 beds 2 baths2,100 sq. ft.1365 LEDBETTER ROAD, Munford, AL 36268
MLS# 21429460Listed by: KELLY RIGHT REAL ESTATE OF ALA $440,500Active5 beds 5 baths4,212 sq. ft.
$440,500Active5 beds 5 baths4,212 sq. ft.111 HICKORY HILL LANE, Munford, AL 36268
MLS# 21429035Listed by: ERA KING REAL ESTATE $110,000Active12 Acres
$110,000Active12 Acres0 WATTS ROAD, Munford, AL 36268
MLS# 21428722Listed by: PORTER & PORTER COMPANY $24,900Active3 Acres
$24,900Active3 Acres0 EASTABOGA ROAD, Munford, AL 36268
MLS# 21428499Listed by: SELL YOUR HOME SERVICES $120,000Pending3.5 Acres
$120,000Pending3.5 Acres69 REAVES DRIVE, Munford, AL 36268
MLS# 21428217Listed by: PRIME PROPERTIES REAL ESTATE, LLC $102,400Active3 beds 2 baths1,292 sq. ft.
$102,400Active3 beds 2 baths1,292 sq. ft.1119 WOOLFOLK ROAD, Munford, AL 36268
MLS# 21427393Listed by: FLATFEE.COM Listed by ERA$375,000Active3 beds 3 baths2,426 sq. ft.
Listed by ERA$375,000Active3 beds 3 baths2,426 sq. ft.780 IVEY WAY, Munford, AL 36268
MLS# 21426468Listed by: ERA KING REAL ESTATE - PELL CITY
