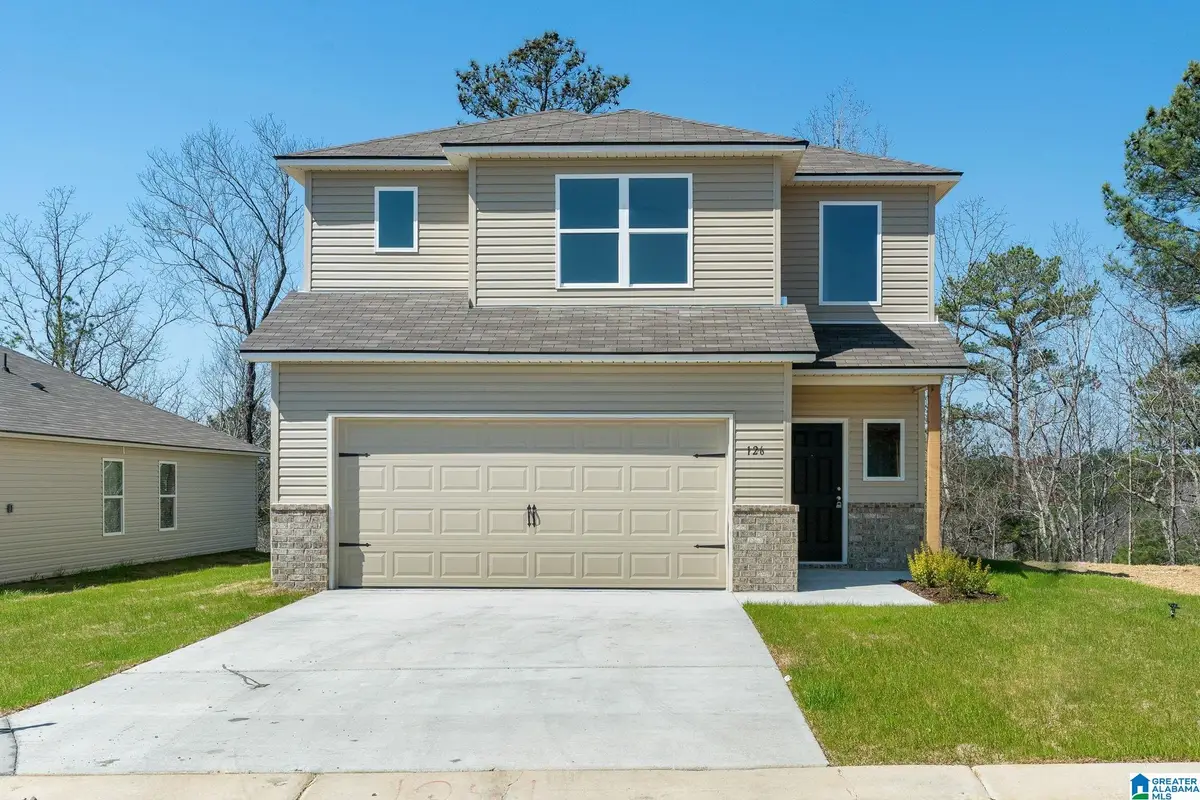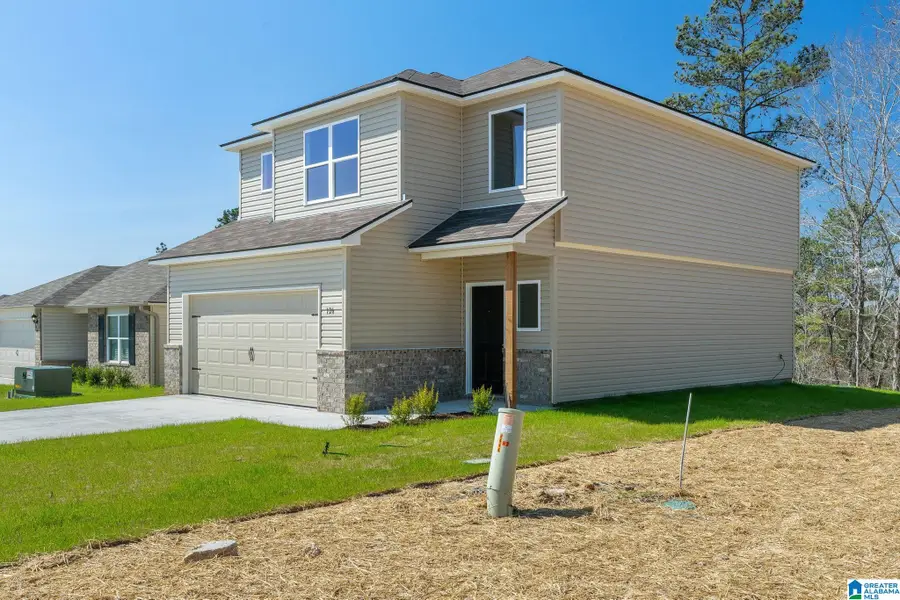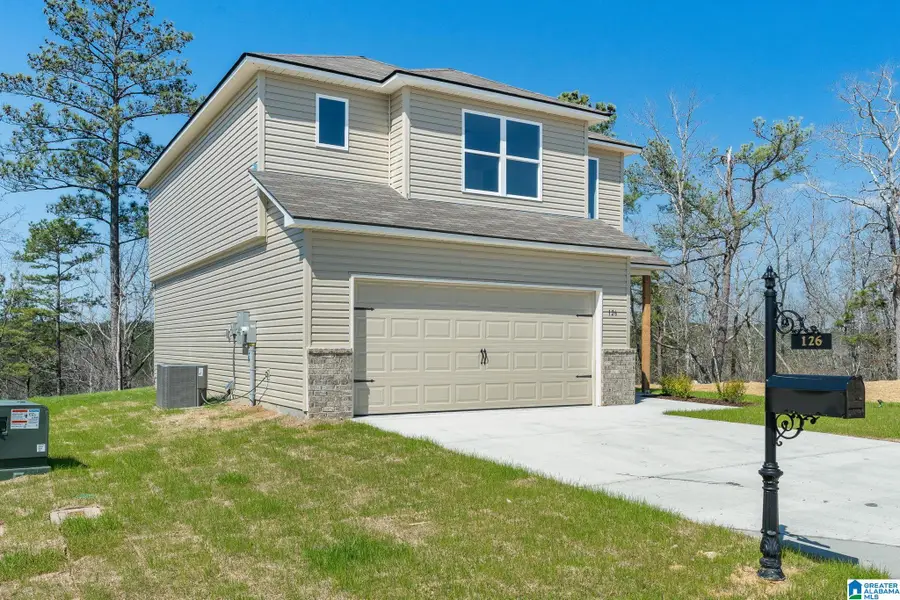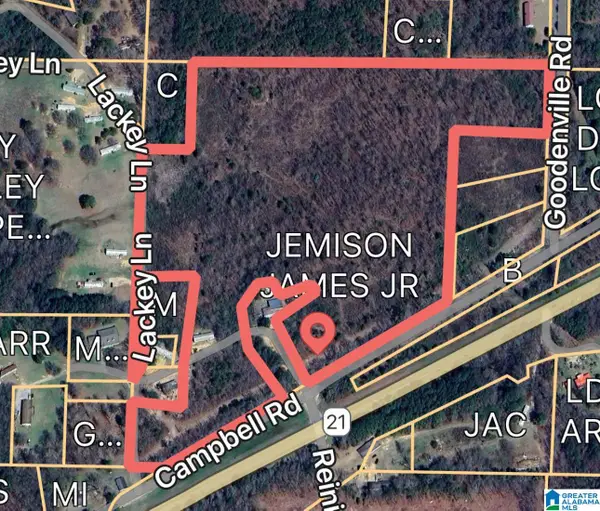38 BROKEN ARROW LANE, Munford, AL 36268
Local realty services provided by:ERA Byars Realty



38 BROKEN ARROW LANE,Munford, AL 36268
$248,900
- 3 Beds
- 3 Baths
- 1,690 sq. ft.
- Single family
- Pending
Listed by:tatum shipes
Office:lennar homes coastal realty ll
MLS#:21415147
Source:AL_BAMLS
Price summary
- Price:$248,900
- Price per sq. ft.:$147.28
About this home
The RC Camden plan is a captivating two-story home offering both aesthetic appeal and functional living spaces. With 3 bedrooms and 2.5 bathrooms, this home provides ample room for family living. Multiple bedrooms ensure privacy for family members and guests, while the 2.5 bathrooms add convenience for all. The foyer leads into an open-concept family room, dining area, and a fully equipped kitchen featuring generous counter space, a corner pantry, and an island, perfect for both cooking and entertaining. Nestled in the desirable McIntosh Trails community in Oxford, AL, this home is just a short drive from the vibrant Birmingham area. Enjoy scenic parks, local dining, and family-friendly attractions while still having access to urban conveniences. Don't miss out on this opportunity to make it yours! Enjoy a builder’s 2-10 warranty and potential for seller-paid closing costs. Call a listing agent today to schedule your private showing!
Contact an agent
Home facts
- Year built:2025
- Listing Id #:21415147
- Added:128 day(s) ago
- Updated:August 15, 2025 at 01:45 AM
Rooms and interior
- Bedrooms:3
- Total bathrooms:3
- Full bathrooms:2
- Half bathrooms:1
- Living area:1,690 sq. ft.
Heating and cooling
- Cooling:Central
- Heating:Central
Structure and exterior
- Year built:2025
- Building area:1,690 sq. ft.
Schools
- High school:OXFORD
- Middle school:OXFORD
- Elementary school:OXFORD
Utilities
- Water:Public Water
- Sewer:Sewer Connected
Finances and disclosures
- Price:$248,900
- Price per sq. ft.:$147.28
New listings near 38 BROKEN ARROW LANE
 $120,000Pending3.5 Acres
$120,000Pending3.5 Acres69 REAVES DRIVE, Munford, AL 36268
MLS# 21428217Listed by: PRIME PROPERTIES REAL ESTATE, LLC- New
 $104,900Active3 beds 2 baths1,292 sq. ft.
$104,900Active3 beds 2 baths1,292 sq. ft.1119 WOOLFOLK ROAD, Munford, AL 36268
MLS# 21427393Listed by: FLATFEE.COM  Listed by ERA$400,000Active3 beds 3 baths2,426 sq. ft.
Listed by ERA$400,000Active3 beds 3 baths2,426 sq. ft.780 IVEY WAY, Munford, AL 36268
MLS# 21426468Listed by: ERA KING REAL ESTATE - PELL CITY $100,000Active4 beds 2 baths1,809 sq. ft.
$100,000Active4 beds 2 baths1,809 sq. ft.1401 COBB ROAD, Munford, AL 36268
MLS# 21426242Listed by: SOUTHERN HOMETOWN SELLING, LLC $259,900Active4 beds 3 baths2,076 sq. ft.
$259,900Active4 beds 3 baths2,076 sq. ft.2755 KENTUCK ROAD, Munford, AL 36268
MLS# 21425628Listed by: EXIT COOSA RIVER REALTY LLC Listed by ERA$77,000Pending7.37 Acres
Listed by ERA$77,000Pending7.37 Acres0 SUMMERSET LANE, Munford, AL 36268
MLS# 21422702Listed by: ERA KING REAL ESTATE - PELL CITY Listed by ERA$129,900Active12.55 Acres
Listed by ERA$129,900Active12.55 Acres0 WENDWOOD CIRCLE, Munford, AL 36268
MLS# 21421274Listed by: ERA KING REAL ESTATE $299,900Active3 beds 2 baths1,850 sq. ft.
$299,900Active3 beds 2 baths1,850 sq. ft.480 IVEY WAY, Munford, AL 36268
MLS# 21421120Listed by: KELLY RIGHT REAL ESTATE OF ALA $240,000Active24 Acres
$240,000Active24 Acres0 CAMPBELL ROAD, Munford, AL 36268
MLS# 21420879Listed by: KELLY RIGHT REAL ESTATE OF ALA $33,000Active3.98 Acres
$33,000Active3.98 Acres206 CAMERON LANE, Munford, AL 36268
MLS# 21420554Listed by: PRIME PROPERTIES REAL ESTATE, LLC
