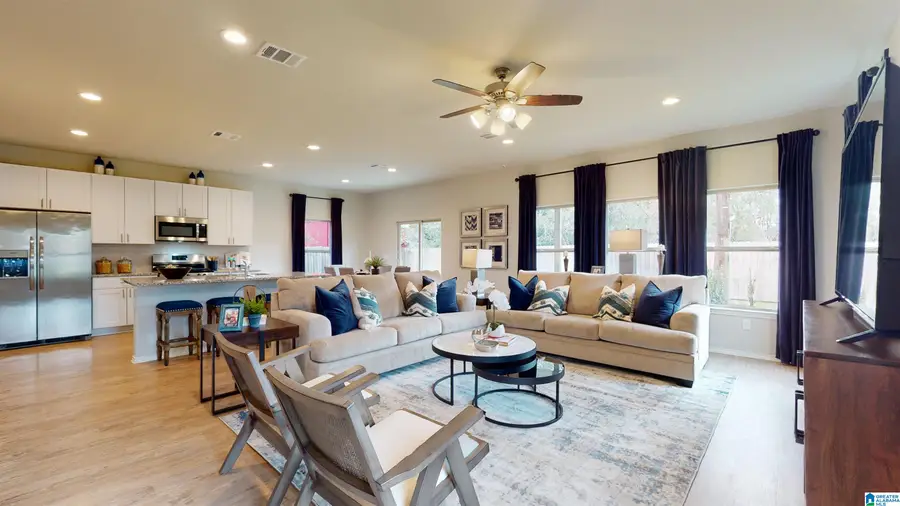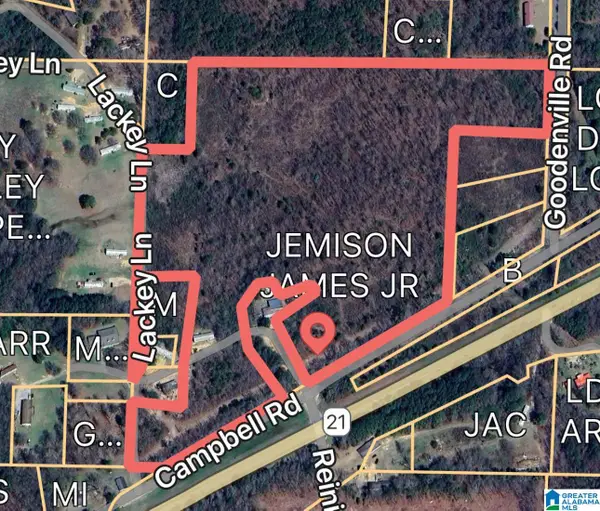5 BOW COURT, Munford, AL 36268
Local realty services provided by:ERA Byars Realty



5 BOW COURT,Munford, AL 36268
$277,480
- 4 Beds
- 3 Baths
- 2,065 sq. ft.
- Single family
- Pending
Listed by:tatum shipes
Office:lennar homes coastal realty ll
MLS#:21415170
Source:AL_BAMLS
Price summary
- Price:$277,480
- Price per sq. ft.:$134.37
About this home
The beautiful RC Chelsey plan offers stunning curb appeal with its cozy covered porch and lush front yard landscaping. This spacious two-story home features 4 bedrooms, 2.5 bathrooms, a loft, and a large family room, perfect for both family time and entertaining. The kitchen is fully equipped with energy-efficient appliances, generous counter space, a pantry, and an island. Upstairs, you'll find all the bedrooms, including the master suite, which boasts a walk-in closet for added convenience. Located in the desirable McIntosh Trails community in Oxford, AL, this home is just a short drive from the vibrant Birmingham area, offering easy access to scenic parks, local dining, and family-friendly attractions while still enjoying urban conveniences. Don’t miss out on the chance to make this home yours! Enjoy a builder’s 2-10 warranty and potential for seller-paid closing costs. Call a listing agent today for a private showing!
Contact an agent
Home facts
- Year built:2025
- Listing Id #:21415170
- Added:128 day(s) ago
- Updated:August 15, 2025 at 01:45 AM
Rooms and interior
- Bedrooms:4
- Total bathrooms:3
- Full bathrooms:2
- Half bathrooms:1
- Living area:2,065 sq. ft.
Heating and cooling
- Cooling:Central
- Heating:Central
Structure and exterior
- Year built:2025
- Building area:2,065 sq. ft.
Schools
- High school:OXFORD
- Middle school:OXFORD
- Elementary school:OXFORD
Utilities
- Water:Public Water
- Sewer:Sewer Connected
Finances and disclosures
- Price:$277,480
- Price per sq. ft.:$134.37
New listings near 5 BOW COURT
 $120,000Pending3.5 Acres
$120,000Pending3.5 Acres69 REAVES DRIVE, Munford, AL 36268
MLS# 21428217Listed by: PRIME PROPERTIES REAL ESTATE, LLC- New
 $104,900Active3 beds 2 baths1,292 sq. ft.
$104,900Active3 beds 2 baths1,292 sq. ft.1119 WOOLFOLK ROAD, Munford, AL 36268
MLS# 21427393Listed by: FLATFEE.COM  Listed by ERA$400,000Active3 beds 3 baths2,426 sq. ft.
Listed by ERA$400,000Active3 beds 3 baths2,426 sq. ft.780 IVEY WAY, Munford, AL 36268
MLS# 21426468Listed by: ERA KING REAL ESTATE - PELL CITY $100,000Active4 beds 2 baths1,809 sq. ft.
$100,000Active4 beds 2 baths1,809 sq. ft.1401 COBB ROAD, Munford, AL 36268
MLS# 21426242Listed by: SOUTHERN HOMETOWN SELLING, LLC $259,900Active4 beds 3 baths2,076 sq. ft.
$259,900Active4 beds 3 baths2,076 sq. ft.2755 KENTUCK ROAD, Munford, AL 36268
MLS# 21425628Listed by: EXIT COOSA RIVER REALTY LLC Listed by ERA$77,000Pending7.37 Acres
Listed by ERA$77,000Pending7.37 Acres0 SUMMERSET LANE, Munford, AL 36268
MLS# 21422702Listed by: ERA KING REAL ESTATE - PELL CITY Listed by ERA$129,900Active12.55 Acres
Listed by ERA$129,900Active12.55 Acres0 WENDWOOD CIRCLE, Munford, AL 36268
MLS# 21421274Listed by: ERA KING REAL ESTATE $299,900Active3 beds 2 baths1,850 sq. ft.
$299,900Active3 beds 2 baths1,850 sq. ft.480 IVEY WAY, Munford, AL 36268
MLS# 21421120Listed by: KELLY RIGHT REAL ESTATE OF ALA $240,000Active24 Acres
$240,000Active24 Acres0 CAMPBELL ROAD, Munford, AL 36268
MLS# 21420879Listed by: KELLY RIGHT REAL ESTATE OF ALA $33,000Active3.98 Acres
$33,000Active3.98 Acres206 CAMERON LANE, Munford, AL 36268
MLS# 21420554Listed by: PRIME PROPERTIES REAL ESTATE, LLC
