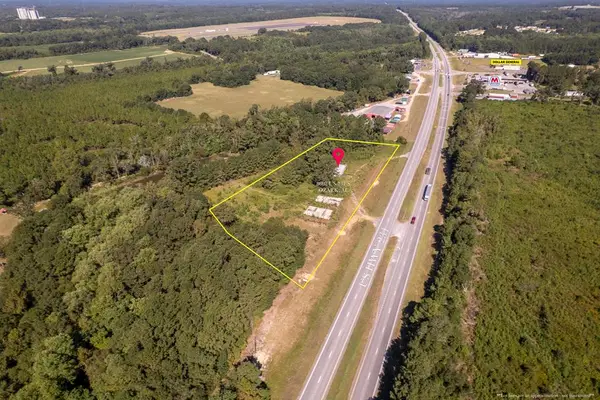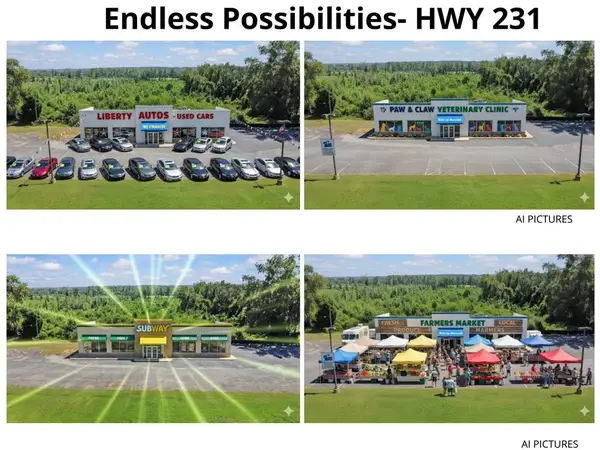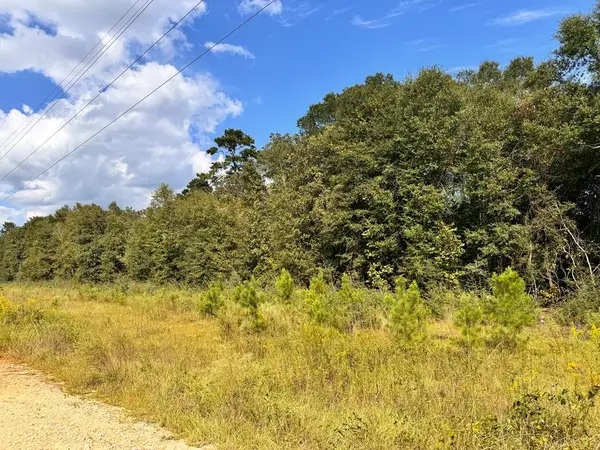313 Hubbard, Newton, AL 36352
Local realty services provided by:ERA Porch Light Properties
Listed by: robert hewes
Office: coldwell banker/alfred saliba
MLS#:203599
Source:AL_DMLS
Price summary
- Price:$278,900
- Price per sq. ft.:$150.27
About this home
1856 Square Feet | 3 Bedrooms | 2 Bathrooms | 2-Car Garage This thoughtfully designed home combines style, comfort, and convenience in a modern open floorplan. The spacious grandroom flows seamlessly into the kitchen and dining areas, creating the perfect space for gatherings. The kitchen is a chef's delight with granite countertops, stainless steel appliances, corner pantry, and a large island that offers both prep space and seating. The primary suite is tucked away for privacy and includes his-and-her sinks, a walk-in closet, and a toilet closet, with direct access to the walk-in laundry room featuring extra hanging space. Secondary bedrooms are separated by the split floorplan design, ensuring everyone has their own space. Interior highlights include vinyl plank flooring, plush carpet, extra storage closets, linen cabinet, mudroom entry, and foyer with entry bench. Outdoor living is easy with both a rear covered patio and open patio, plus a sprinkler system to keep your lawn looking its best. Additional features include a side-entry 2-car garage, heat pump, and security system for peace of mind.
Contact an agent
Home facts
- Year built:2025
- Listing ID #:203599
- Added:182 day(s) ago
- Updated:November 14, 2025 at 08:21 AM
Rooms and interior
- Bedrooms:3
- Total bathrooms:2
- Full bathrooms:2
- Living area:1,856 sq. ft.
Structure and exterior
- Year built:2025
- Building area:1,856 sq. ft.
- Lot area:0.64 Acres
Schools
- High school:Wicksburg
- Middle school:Wicksburg
- Elementary school:Wicksburg
Finances and disclosures
- Price:$278,900
- Price per sq. ft.:$150.27
New listings near 313 Hubbard
 $175,000Active3 beds 3 baths2,866 sq. ft.
$175,000Active3 beds 3 baths2,866 sq. ft.77 E King St, Newton, AL 36352
MLS# 205657Listed by: IREALTY LLC $300,000Active3.27 Acres
$300,000Active3.27 Acres8602 Us Highway 231, Ozark, AL 36360
MLS# 205465Listed by: WIREGRASS HOME TEAM $254,900Active3 beds 2 baths1,538 sq. ft.
$254,900Active3 beds 2 baths1,538 sq. ft.107 Bill Bullock Court, Pinckard, AL 36371
MLS# 205312Listed by: CENTURY 21 JAMES GRANT REALTY $399,000Active1 beds 6 baths5,472 sq. ft.
$399,000Active1 beds 6 baths5,472 sq. ft.8425 N Us Highway 231, Ozark, AL 36360
MLS# 205175Listed by: KELLER WILLIAMS SOUTHEAST ALABAMA $234,000Active3 beds 2 baths1,600 sq. ft.
$234,000Active3 beds 2 baths1,600 sq. ft.612 Killebrew Street, Newton, AL 36352
MLS# 204593Listed by: BERKSHIRE HATHAWAY HOMESERVICES SHOWCASE PROPERTIES $39,000Active7.81 Acres
$39,000Active7.81 Acres0 Hwy 123 & Co Rd 30, Newton, AL 36352
MLS# 200158Listed by: WEICHERT REALTORS JBR LEGACY GROUP
