115 CEDAR BRANCH CIRCLE, Odenville, AL 35120
Local realty services provided by:ERA King Real Estate Company, Inc.
Listed by: jeremy miller
Office: local realty
MLS#:21422218
Source:AL_BAMLS
Price summary
- Price:$355,500
- Price per sq. ft.:$150.06
About this home
*BACK ON MARKET!* Welcome to this beautifully maintained 5-bedroom, 3-bath home built in 2020, perfectly blending comfort, space, and nature! Enjoy game days or movie nights on the covered and screened deck, with a matching screened patio below—both overlooking the fenced backyard and peaceful woods, where deer are frequent visitors. The main level features a spacious living room with a cozy wood-burning fireplace, and upstairs you’ll find 4 bedrooms & 2 full baths. The daylight basement is a standout with its full in-law suite—complete with a kitchen, island/breakfast bar, full bath, and lots of natural light. The 2-car garage has been painted for a professional, polished look that’s far from your typical garage. Curb appeal is top-notch with a pristine, well-kept front yard that sets the tone for this exceptional property! Odenville features nearby school, downtown area has dining Charlie's BBQ (try smoked wings), Jacks & Piggly Wiggly grocery! Pell City, Moody & Trussville NEARBY!
Contact an agent
Home facts
- Year built:2020
- Listing ID #:21422218
- Added:241 day(s) ago
- Updated:February 12, 2026 at 04:42 AM
Rooms and interior
- Bedrooms:5
- Total bathrooms:3
- Full bathrooms:3
- Living area:2,369 sq. ft.
Heating and cooling
- Cooling:Central, Electric
- Heating:Central, Dual Systems, Electric
Structure and exterior
- Year built:2020
- Building area:2,369 sq. ft.
- Lot area:0.5 Acres
Schools
- High school:ST CLAIR COUNTY
- Middle school:ODENVILLE
- Elementary school:ODENVILLE
Utilities
- Water:Public Water
- Sewer:Septic
Finances and disclosures
- Price:$355,500
- Price per sq. ft.:$150.06
New listings near 115 CEDAR BRANCH CIRCLE
- New
 $294,900Active4 beds 2 baths1,774 sq. ft.
$294,900Active4 beds 2 baths1,774 sq. ft.55 MAPLE COVE ROAD, Odenville, AL 35120
MLS# 21443326Listed by: DHI REALTY OF ALABAMA - New
 $274,900Active4 beds 2 baths1,497 sq. ft.
$274,900Active4 beds 2 baths1,497 sq. ft.45 MAPLE COVE ROAD, Odenville, AL 35120
MLS# 21443323Listed by: DHI REALTY OF ALABAMA - New
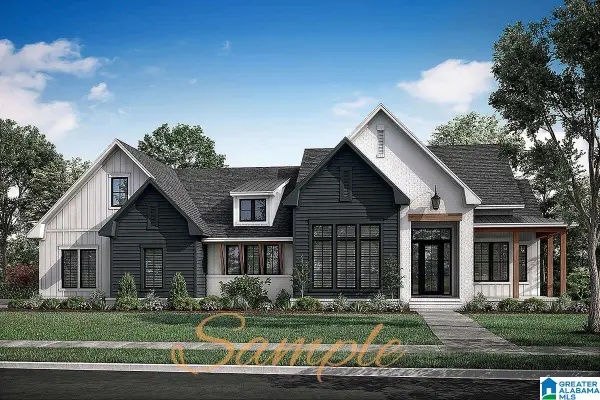 $80,000Active1.95 Acres
$80,000Active1.95 Acres940 CEDAR CREEK ROAD, Odenville, AL 35120
MLS# 21443274Listed by: KELLER WILLIAMS REALTY VESTAVIA - New
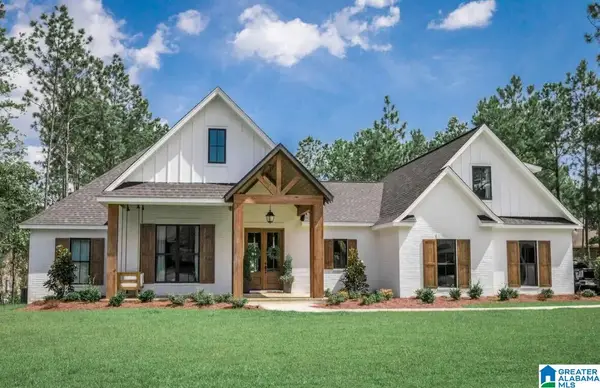 $575,000Active4 beds 4 baths2,874 sq. ft.
$575,000Active4 beds 4 baths2,874 sq. ft.940 CEDAR CREEK ROAD, Odenville, AL 35120
MLS# 21443276Listed by: KELLER WILLIAMS REALTY VESTAVIA  $229,774Pending3 beds 2 baths1,446 sq. ft.
$229,774Pending3 beds 2 baths1,446 sq. ft.1225 BROOKHAVEN LANE, Odenville, AL 35120
MLS# 21443194Listed by: LENNAR HOMES COASTAL REALTY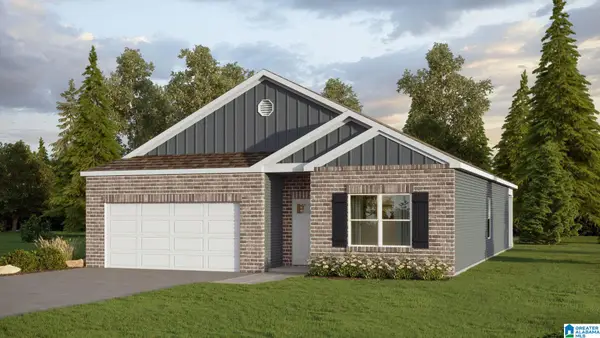 $269,900Pending4 beds 2 baths1,774 sq. ft.
$269,900Pending4 beds 2 baths1,774 sq. ft.1675 BIRCH BARK LANE, Odenville, AL 35120
MLS# 21443051Listed by: DHI REALTY OF ALABAMA- New
 $389,900Active3 beds 2 baths2,119 sq. ft.
$389,900Active3 beds 2 baths2,119 sq. ft.30 ASBURY COURT, Odenville, AL 35120
MLS# 21442872Listed by: RE/MAX REALTY BROKERS - New
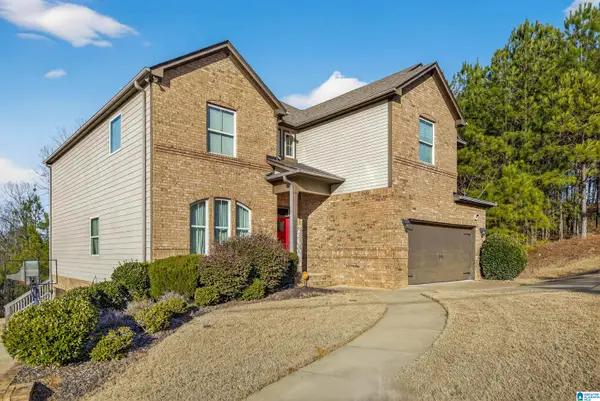 $425,000Active5 beds 4 baths3,800 sq. ft.
$425,000Active5 beds 4 baths3,800 sq. ft.820 BROOKHAVEN DRIVE, Odenville, AL 35120
MLS# 21442611Listed by: SOLD SOUTH REALTY 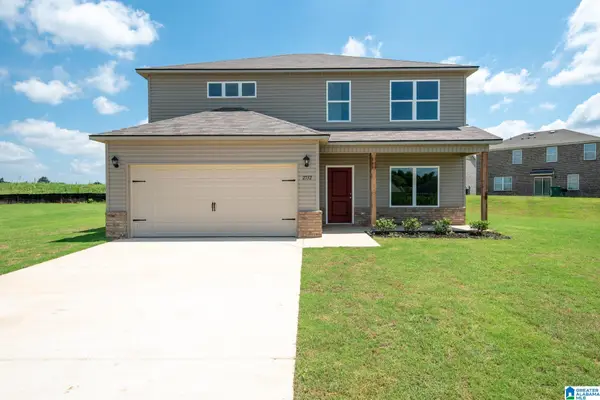 $271,380Pending4 beds 3 baths2,346 sq. ft.
$271,380Pending4 beds 3 baths2,346 sq. ft.1310 BROOKHAVEN LANE, Odenville, AL 35120
MLS# 21442490Listed by: LENNAR HOMES COASTAL REALTY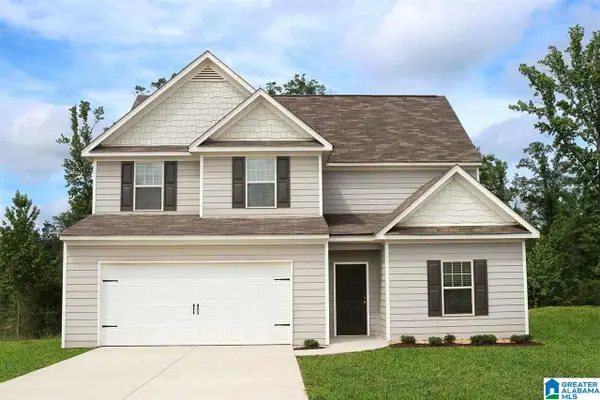 $249,900Active4 beds 3 baths2,266 sq. ft.
$249,900Active4 beds 3 baths2,266 sq. ft.820 CLOVER CIRCLE, Springville, AL 35146
MLS# 21442412Listed by: KELLER WILLIAMS HOMEWOOD

