116 SOLAR SHIELD BOULEVARD, Odenville, AL 35120
Local realty services provided by:ERA King Real Estate Company, Inc.
Listed by: paul golden
Office: signature realty
MLS#:21431742
Source:AL_BAMLS
Price summary
- Price:$259,900
- Price per sq. ft.:$122.13
About this home
Beautiful, well-maintained home nestled on +/-2.8 acres in a peaceful country setting yet conveniently located to all the amenities. From the moment you drive up the body will begin to relax. Just imagine the star gazing on your private back deck, football tailgate parties, and the family & friend celebrations you can host here in your new home while making memories of a lifetime w/ the ones you love. As you step inside, you'll instantly see the attention to detail that has been added throughout the home from the crown molding, arched entry ways, & wonderful paint colors. This unique floor plan allows guest to flow from the great room into the dining area & gorgeous kitchen w/ stunning cabinets to the keeping room w/ wood-burning fireplace. The owner's suite provides a spacious bedroom and oversized ensuite w/ double vanity, soaker tub, & separate shower. Three extra bedrooms are perfect for a home office, guest room, or workout room. Schedule your showing today!
Contact an agent
Home facts
- Year built:2008
- Listing ID #:21431742
- Added:109 day(s) ago
- Updated:January 06, 2026 at 08:40 PM
Rooms and interior
- Bedrooms:4
- Total bathrooms:2
- Full bathrooms:2
- Living area:2,128 sq. ft.
Heating and cooling
- Cooling:Central, Electric
- Heating:Central, Electric
Structure and exterior
- Year built:2008
- Building area:2,128 sq. ft.
- Lot area:2.8 Acres
Schools
- High school:ST CLAIR COUNTY
- Middle school:ODENVILLE
- Elementary school:MARGARET
Utilities
- Water:Public Water
- Sewer:Septic
Finances and disclosures
- Price:$259,900
- Price per sq. ft.:$122.13
New listings near 116 SOLAR SHIELD BOULEVARD
- New
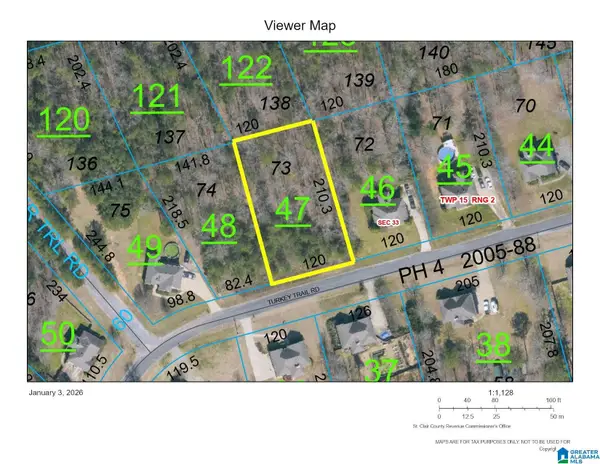 $15,900Active0.58 Acres
$15,900Active0.58 Acres305 TURKEY TRAIL ROAD, Odenville, AL 35120
MLS# 21439993Listed by: LOVEJOY REALTY INC - New
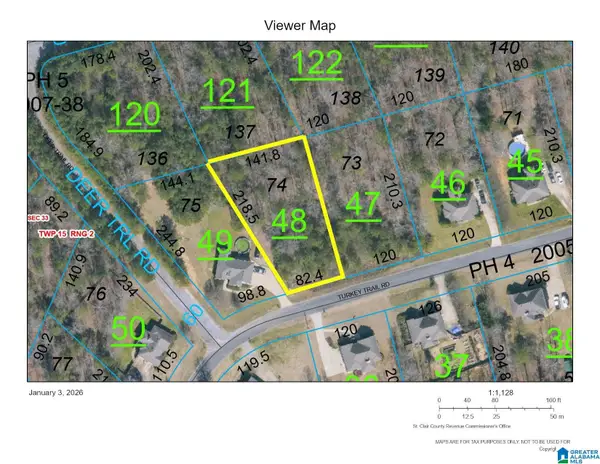 $15,900Active0.54 Acres
$15,900Active0.54 Acres285 TURKEY TRAIL ROAD, Odenville, AL 35120
MLS# 21439994Listed by: LOVEJOY REALTY INC - New
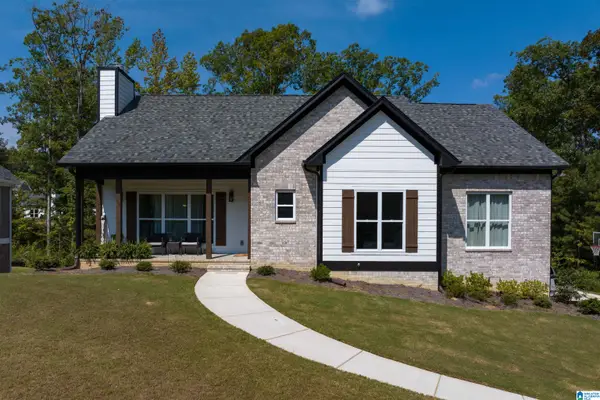 $400,000Active3 beds 2 baths1,715 sq. ft.
$400,000Active3 beds 2 baths1,715 sq. ft.75 ASBURY COURT, Odenville, AL 35120
MLS# 21439902Listed by: KELLER WILLIAMS - New
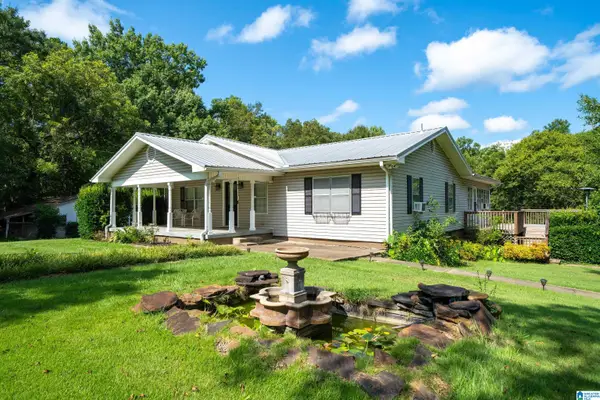 $360,000Active5 beds 3 baths2,949 sq. ft.
$360,000Active5 beds 3 baths2,949 sq. ft.100 TWIN PINE CIRCLE, Odenville, AL 35120
MLS# 21439898Listed by: IXL REAL ESTATE BIRMINGHAM - New
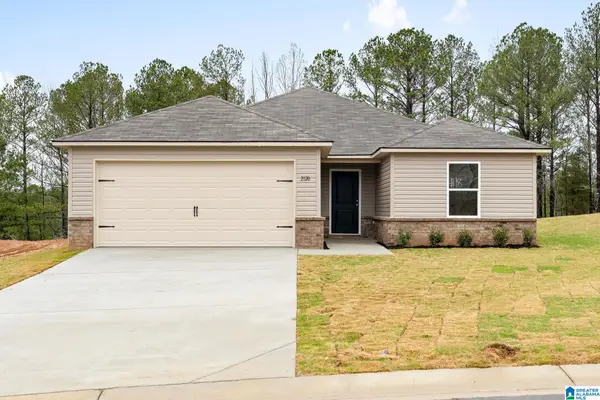 $224,710Active3 beds 2 baths1,472 sq. ft.
$224,710Active3 beds 2 baths1,472 sq. ft.1205 BROOKHAVEN LANE, Odenville, AL 35120
MLS# 21439818Listed by: LENNAR HOMES COASTAL REALTY - New
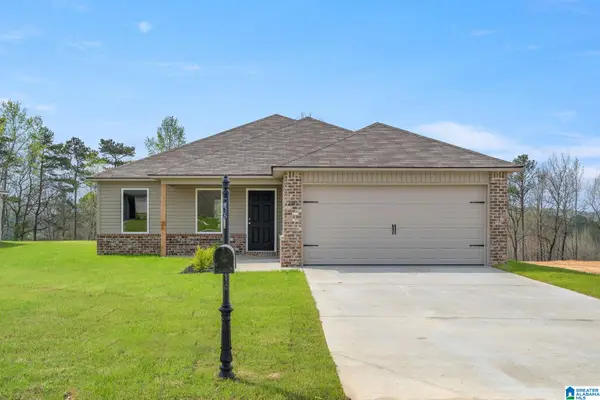 $225,090Active3 beds 2 baths1,337 sq. ft.
$225,090Active3 beds 2 baths1,337 sq. ft.1280 BROOKHAVEN LANE, Odenville, AL 35120
MLS# 21439810Listed by: LENNAR HOMES COASTAL REALTY - New
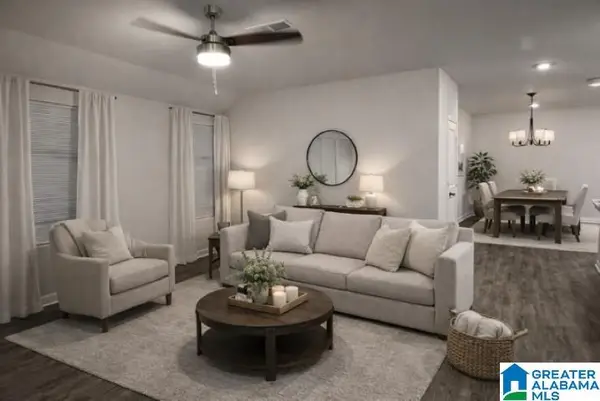 $227,000Active3 beds 2 baths1,355 sq. ft.
$227,000Active3 beds 2 baths1,355 sq. ft.9060 BROOKHAVEN LANE, Odenville, AL 35120
MLS# 21439655Listed by: EXP REALTY, LLC CENTRAL 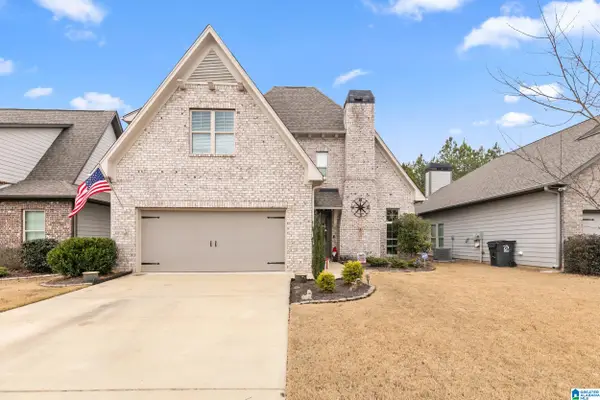 $285,000Active3 beds 2 baths1,763 sq. ft.
$285,000Active3 beds 2 baths1,763 sq. ft.260 STERLING PLACE, Odenville, AL 35120
MLS# 21439385Listed by: SOLD SOUTH REALTY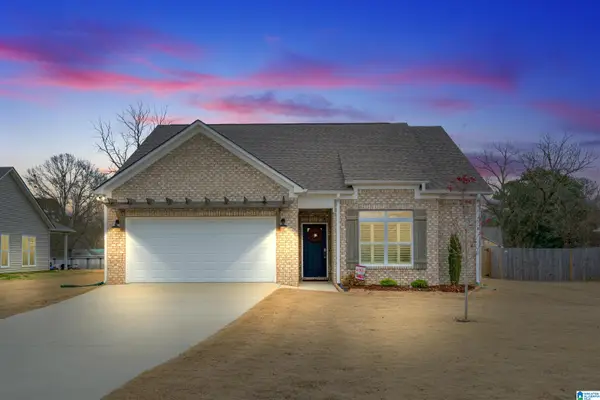 $289,900Active3 beds 2 baths1,612 sq. ft.
$289,900Active3 beds 2 baths1,612 sq. ft.71 FORMAN FARM ROAD, Odenville, AL 35120
MLS# 21439369Listed by: KELLER WILLIAMS REALTY VESTAVIA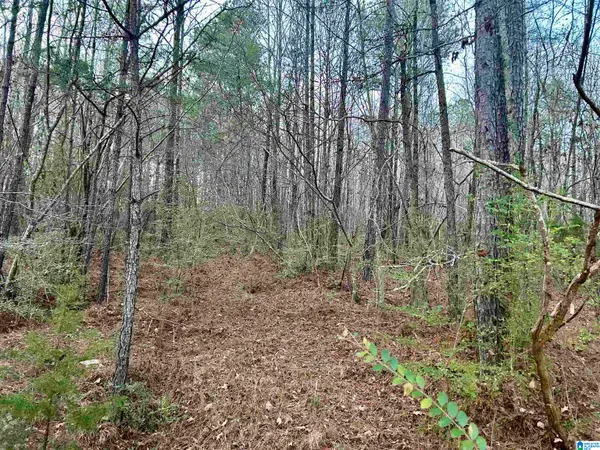 $79,900Active6 Acres
$79,900Active6 Acres0 HILL STREET, Odenville, AL 35120
MLS# 21439187Listed by: FIELDS GOSSETT REALTY
