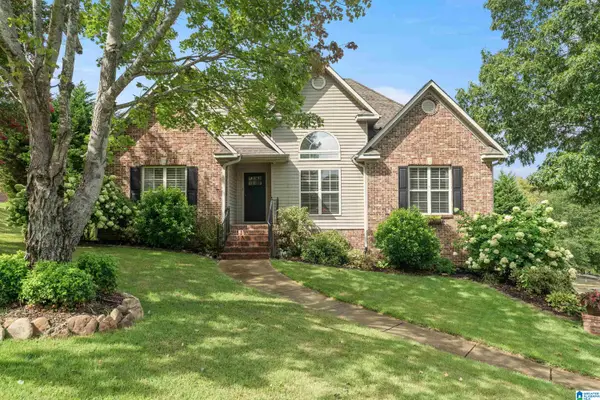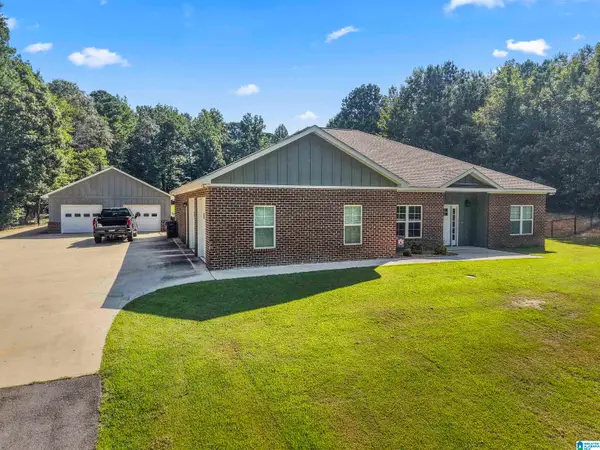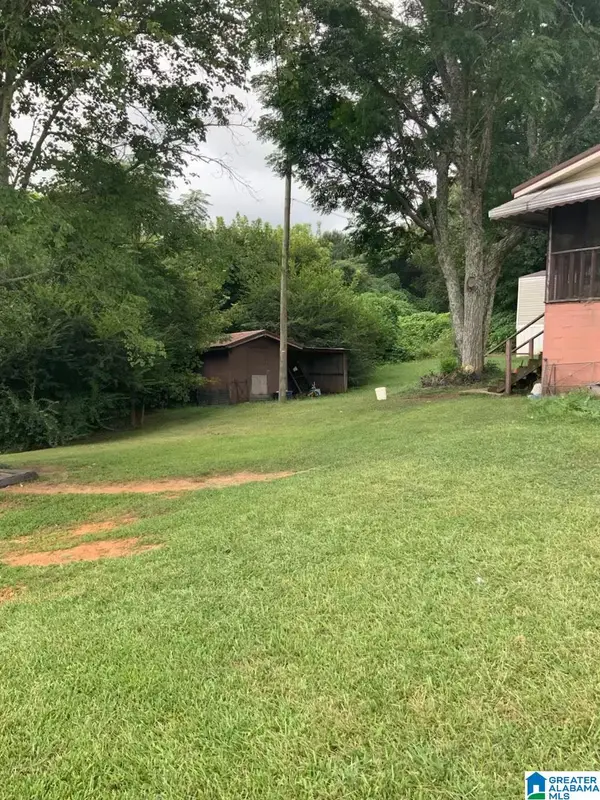1280 SUMMIT RIDGE WAY, Odenville, AL 35120
Local realty services provided by:ERA Waldrop Real Estate



Listed by:tayler burton
Office:keller williams realty hoover
MLS#:21423930
Source:AL_BAMLS
Price summary
- Price:$344,900
- Price per sq. ft.:$154.46
About this home
Welcome home to 1280 Summit Ridge Way! This gorgeous home is located in a cul-de-sac on one of the largest lots in Summit Ridge. This 4 bed, 3 bath home has so much to offer, including an open concept living space with a charming brick fireplace & beautifully updated kitchen. The kitchen has been renovated to open up to the great room, includes quartz countertops, new cabinet doors, tile backsplash & gas range. On the main level, you will also find a dining area, laundry room, spacious primary suite with suite bathroom & walk-in closet, 2 bedrooms with NEW carpet, & a full bathroom. The basement has also been updated to remove drop ceiling, installed LVP and added door to exit out onto the added concrete patio. The basement also includes a spacious bonus room, a bedroom, & a full bathroom along with the 2 car garage. The backyard is huge & ready to entertain with the extended deck, firepit, & downstairs patio. Zoned for Margaret ES and Springville Schools!
Contact an agent
Home facts
- Year built:2007
- Listing Id #:21423930
- Added:42 day(s) ago
- Updated:August 15, 2025 at 01:45 AM
Rooms and interior
- Bedrooms:4
- Total bathrooms:3
- Full bathrooms:3
- Living area:2,233 sq. ft.
Heating and cooling
- Cooling:Central, Dual Systems
- Heating:Forced Air, Gas Heat
Structure and exterior
- Year built:2007
- Building area:2,233 sq. ft.
- Lot area:0.8 Acres
Schools
- High school:SPRINGVILLE
- Middle school:SPRINGVILLE
- Elementary school:MARGARET
Utilities
- Water:Public Water
- Sewer:Septic
Finances and disclosures
- Price:$344,900
- Price per sq. ft.:$154.46
New listings near 1280 SUMMIT RIDGE WAY
- New
 $316,000Active3 beds 2 baths1,489 sq. ft.
$316,000Active3 beds 2 baths1,489 sq. ft.725 FALLVIEW LANE, Odenville, AL 35120
MLS# 21428133Listed by: LOVEJOY REALTY INC - New
 $345,000Active5 beds 4 baths3,420 sq. ft.
$345,000Active5 beds 4 baths3,420 sq. ft.444 BLACKBERRY BOULEVARD, Springville, AL 35146
MLS# 21428058Listed by: KELLER WILLIAMS TRUSSVILLE - New
 $249,900Active4 beds 3 baths2,476 sq. ft.
$249,900Active4 beds 3 baths2,476 sq. ft.225 BRIAR RIDGE LANE, Odenville, AL 35120
MLS# 21428055Listed by: KELLER WILLIAMS HOMEWOOD - New
 $79,500Active7.3 Acres
$79,500Active7.3 Acres110 LIBERTY ROAD, Odenville, AL 35120
MLS# 21428051Listed by: KELLER WILLIAMS TRUSSVILLE - New
 $319,900Active3 beds 2 baths2,038 sq. ft.
$319,900Active3 beds 2 baths2,038 sq. ft.600 MAE CIRCLE, Odenville, AL 35120
MLS# 21427936Listed by: REALTYSOUTH-TRUSSVILLE OFFICE - New
 $550,000Active4 beds 4 baths3,382 sq. ft.
$550,000Active4 beds 4 baths3,382 sq. ft.425 CROOKED CREEK LANE, Odenville, AL 35120
MLS# 21427837Listed by: RE/MAX REALTY BROKERS - New
 $239,900Active3 beds 1 baths930 sq. ft.
$239,900Active3 beds 1 baths930 sq. ft.185 LOUIS STREET, Odenville, AL 35120
MLS# 21427791Listed by: EXTREME AGENT INC - New
 $13,700Active0 Acres
$13,700Active0 Acres13100 Hwy 174 POPLAR DRIVE, Odenville, AL 35120
MLS# 21427789Listed by: ARC REALTY VESTAVIA - New
 $245,000Active3 beds 2 baths1,615 sq. ft.
$245,000Active3 beds 2 baths1,615 sq. ft.135 HORTON DRIVE, Odenville, AL 35120
MLS# 21427719Listed by: EXIT LEGACY REALTY - New
 $358,000Active5 beds 4 baths3,130 sq. ft.
$358,000Active5 beds 4 baths3,130 sq. ft.321 BLACKBERRY BOULEVARD, Springville, AL 35146
MLS# 21427589Listed by: HUD HOME NETWORK
