204 MORGAN BROWN ROAD, Odenville, AL 35120
Local realty services provided by:ERA King Real Estate Company, Inc.
Listed by: judy kirkland
Office: era king real estate - moody
MLS#:21429045
Source:AL_BAMLS
Price summary
- Price:$420,000
- Price per sq. ft.:$123.53
About this home
Welcoming, open concept, updated home on 5 acres! New Pella windows & sliding glass doors 2019; new, oversized back deck 2019, the perfect vantage point for views of the new (2023) in-ground, salt water pool, & watching the deer, turkey & geese around the pond. Main level has a large great room/dining room combination, open to the kitchen w/new solid surface countertops, breakfast bar & eating area. Master bedroom has a new ensuite bath. Two bedrooms, full bath & large bonus room/office complete the main level. Basement has 2 finished, bonus areas, freshly finished/painted concrete floors, new drop ceiling tiles & a 2nd fireplace, along w/a one car garage & workshop area. There is a main level garage & a detached 2 car covered parking area. The salt water pool w/large concrete deck surround is the perfect relaxing spot after a long days work & on the weekend. So much potential in a quiet & secluded country setting.
Contact an agent
Home facts
- Year built:1988
- Listing ID #:21429045
- Added:135 day(s) ago
- Updated:December 18, 2025 at 02:45 AM
Rooms and interior
- Bedrooms:3
- Total bathrooms:2
- Full bathrooms:2
- Living area:3,400 sq. ft.
Heating and cooling
- Cooling:Central, Electric
- Heating:Central, Heat Pump
Structure and exterior
- Year built:1988
- Building area:3,400 sq. ft.
- Lot area:5 Acres
Schools
- High school:ST CLAIR COUNTY
- Middle school:ODENVILLE
- Elementary school:MARGARET
Utilities
- Water:Public Water
- Sewer:Septic
Finances and disclosures
- Price:$420,000
- Price per sq. ft.:$123.53
New listings near 204 MORGAN BROWN ROAD
- New
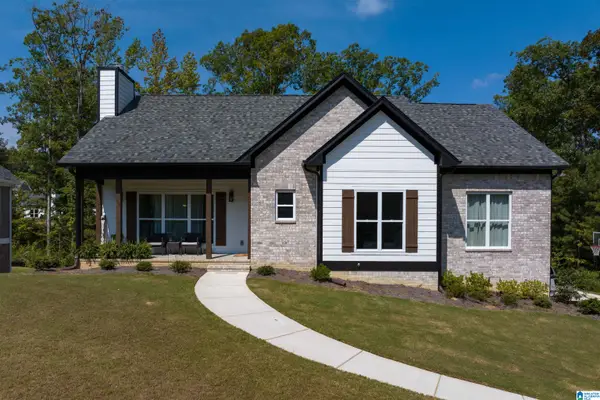 $400,000Active3 beds 2 baths1,715 sq. ft.
$400,000Active3 beds 2 baths1,715 sq. ft.75 ASBURY COURT, Odenville, AL 35120
MLS# 21439902Listed by: KELLER WILLIAMS - New
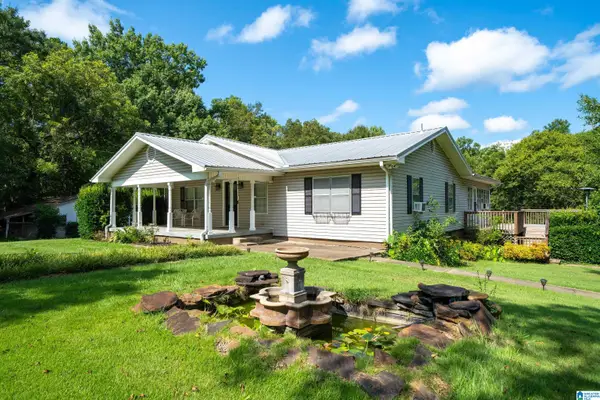 $360,000Active5 beds 3 baths2,949 sq. ft.
$360,000Active5 beds 3 baths2,949 sq. ft.100 TWIN PINE CIRCLE, Odenville, AL 35120
MLS# 21439898Listed by: IXL REAL ESTATE BIRMINGHAM - New
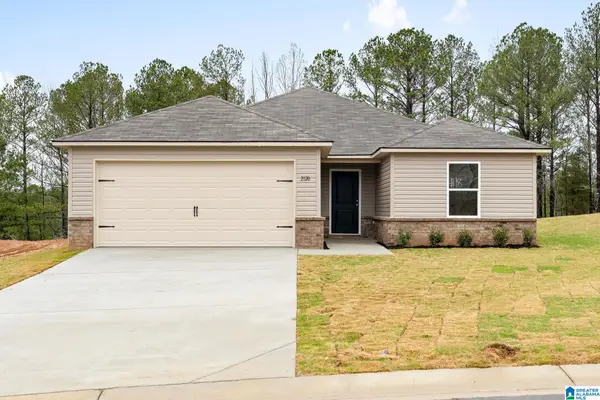 $224,710Active3 beds 2 baths1,472 sq. ft.
$224,710Active3 beds 2 baths1,472 sq. ft.1205 BROOKHAVEN LANE, Odenville, AL 35120
MLS# 21439818Listed by: LENNAR HOMES COASTAL REALTY - New
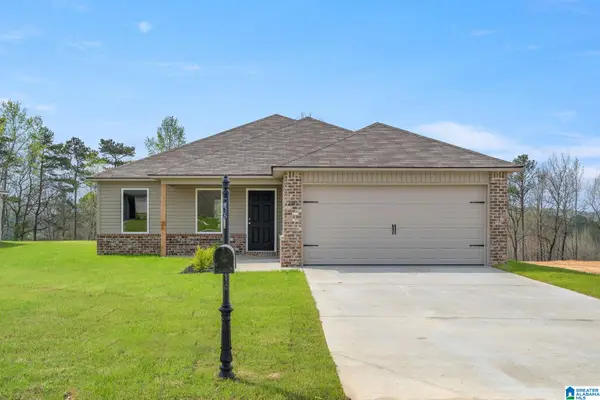 $225,090Active3 beds 2 baths1,337 sq. ft.
$225,090Active3 beds 2 baths1,337 sq. ft.1280 BROOKHAVEN LANE, Odenville, AL 35120
MLS# 21439810Listed by: LENNAR HOMES COASTAL REALTY - New
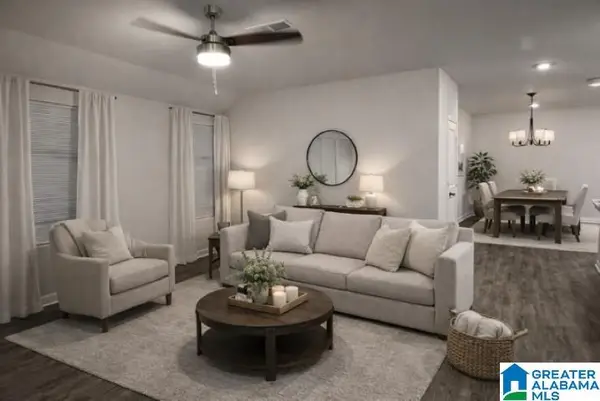 $227,000Active3 beds 2 baths1,355 sq. ft.
$227,000Active3 beds 2 baths1,355 sq. ft.9060 BROOKHAVEN LANE, Odenville, AL 35120
MLS# 21439655Listed by: EXP REALTY, LLC CENTRAL 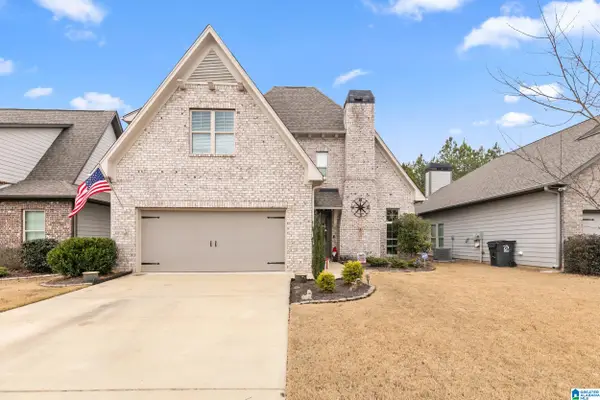 $285,000Active3 beds 2 baths1,763 sq. ft.
$285,000Active3 beds 2 baths1,763 sq. ft.260 STERLING PLACE, Odenville, AL 35120
MLS# 21439385Listed by: SOLD SOUTH REALTY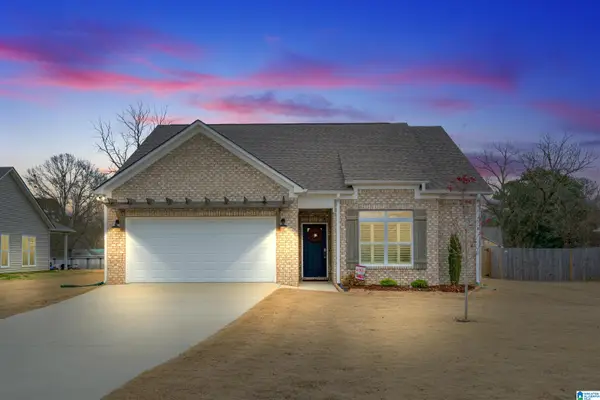 $289,900Active3 beds 2 baths1,612 sq. ft.
$289,900Active3 beds 2 baths1,612 sq. ft.71 FORMAN FARM ROAD, Odenville, AL 35120
MLS# 21439369Listed by: KELLER WILLIAMS REALTY VESTAVIA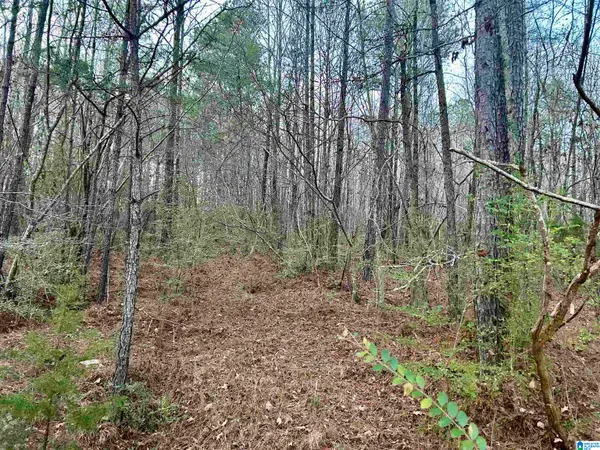 $79,900Active6 Acres
$79,900Active6 Acres0 HILL STREET, Odenville, AL 35120
MLS# 21439187Listed by: FIELDS GOSSETT REALTY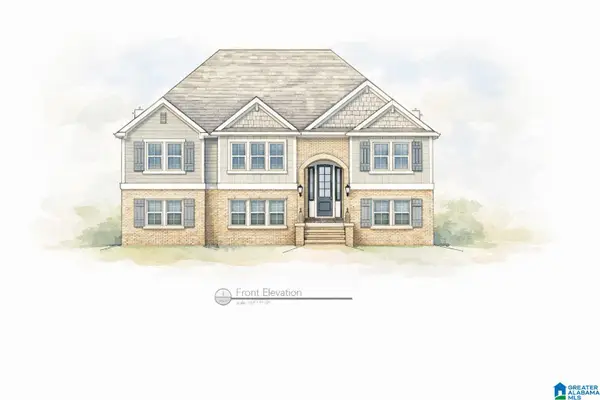 $425,000Active5 beds 3 baths2,909 sq. ft.
$425,000Active5 beds 3 baths2,909 sq. ft.95 LAKESIDE DRIVE, Odenville, AL 35120
MLS# 21439175Listed by: REALTYSOUTH-TRUSSVILLE OFFICE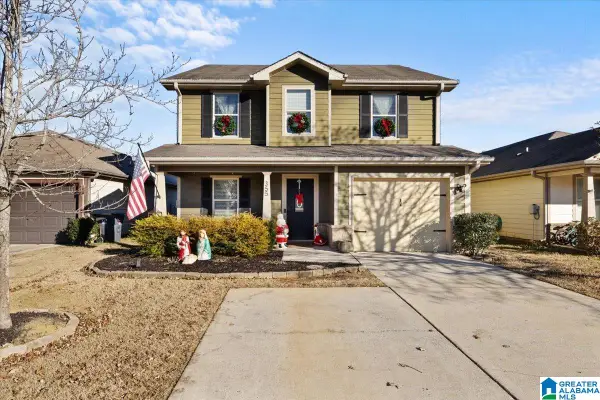 $249,900Active4 beds 3 baths2,113 sq. ft.
$249,900Active4 beds 3 baths2,113 sq. ft.355 MORNING MIST LANE, Odenville, AL 35120
MLS# 21439177Listed by: EXP REALTY, LLC CENTRAL
