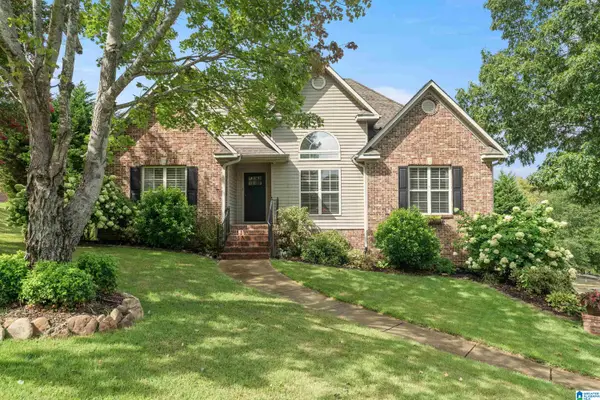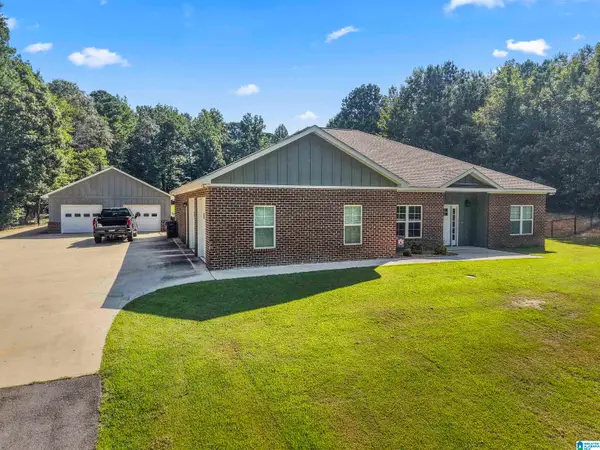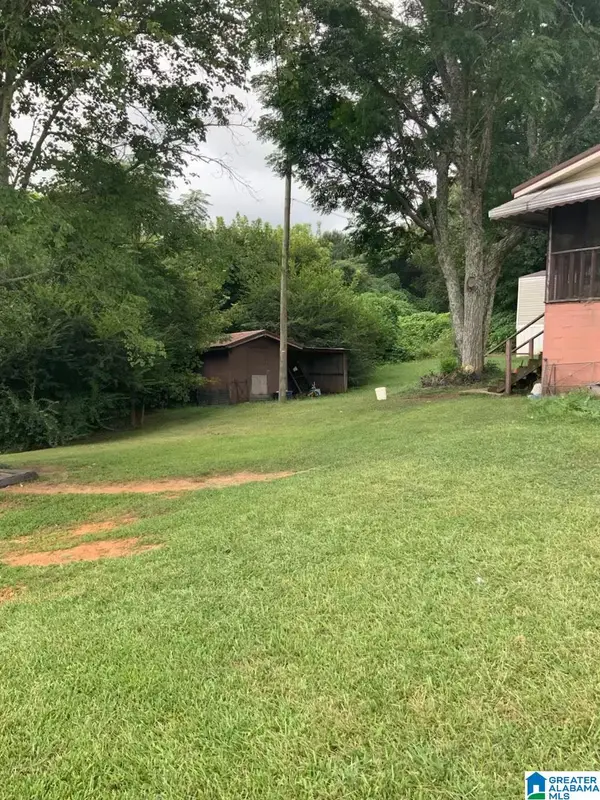210 VIRGINIA WAY, Odenville, AL 35120
Local realty services provided by:ERA Byars Realty



Listed by:jonathan hyatt
Office:keller williams trussville
MLS#:21413544
Source:AL_BAMLS
Price summary
- Price:$309,900
- Price per sq. ft.:$141.51
About this home
Welcome to Virginia Way. $10k available at list price for closing costs and/or rate buydown! This is luxury new construction nestled in a tranquil rural setting. Set on a large, flat almost one acre lot at the end of a quiet cul-de-sac, this home offers both privacy and space. The open floor plan seamlessly connects the living, dining, and kitchen areas, making it perfect for both living and entertaining. High-end light fixtures illuminate the beautifully appointed spaces and add elegance and sophistication throughout. Kitchen features stone counters, tile back splash, and breakfast bar. Large open deck off dining/kitchen area. . The spa-inspired master suite features dual vanities, freestanding soaker tub and separate tile shower. Poured concrete basement offering ample storage and parking, and a massive den and bonus room. Exquisite finishes and thoughtful design make this property a truly exceptional find. Experience the perfect blend of modern luxury and rural charm.
Contact an agent
Home facts
- Year built:2024
- Listing Id #:21413544
- Added:141 day(s) ago
- Updated:August 15, 2025 at 01:45 AM
Rooms and interior
- Bedrooms:3
- Total bathrooms:2
- Full bathrooms:2
- Living area:2,190 sq. ft.
Heating and cooling
- Cooling:Central, Electric
- Heating:Central, Electric
Structure and exterior
- Year built:2024
- Building area:2,190 sq. ft.
- Lot area:0.93 Acres
Schools
- High school:ST CLAIR COUNTY
- Middle school:ODENVILLE
- Elementary school:MARGARET
Utilities
- Water:Public Water
- Sewer:Septic
Finances and disclosures
- Price:$309,900
- Price per sq. ft.:$141.51
New listings near 210 VIRGINIA WAY
- New
 $316,000Active3 beds 2 baths1,489 sq. ft.
$316,000Active3 beds 2 baths1,489 sq. ft.725 FALLVIEW LANE, Odenville, AL 35120
MLS# 21428133Listed by: LOVEJOY REALTY INC - New
 $345,000Active5 beds 4 baths3,420 sq. ft.
$345,000Active5 beds 4 baths3,420 sq. ft.444 BLACKBERRY BOULEVARD, Springville, AL 35146
MLS# 21428058Listed by: KELLER WILLIAMS TRUSSVILLE - New
 $249,900Active4 beds 3 baths2,476 sq. ft.
$249,900Active4 beds 3 baths2,476 sq. ft.225 BRIAR RIDGE LANE, Odenville, AL 35120
MLS# 21428055Listed by: KELLER WILLIAMS HOMEWOOD - New
 $79,500Active7.3 Acres
$79,500Active7.3 Acres110 LIBERTY ROAD, Odenville, AL 35120
MLS# 21428051Listed by: KELLER WILLIAMS TRUSSVILLE - New
 $319,900Active3 beds 2 baths2,038 sq. ft.
$319,900Active3 beds 2 baths2,038 sq. ft.600 MAE CIRCLE, Odenville, AL 35120
MLS# 21427936Listed by: REALTYSOUTH-TRUSSVILLE OFFICE - New
 $550,000Active4 beds 4 baths3,382 sq. ft.
$550,000Active4 beds 4 baths3,382 sq. ft.425 CROOKED CREEK LANE, Odenville, AL 35120
MLS# 21427837Listed by: RE/MAX REALTY BROKERS - New
 $239,900Active3 beds 1 baths930 sq. ft.
$239,900Active3 beds 1 baths930 sq. ft.185 LOUIS STREET, Odenville, AL 35120
MLS# 21427791Listed by: EXTREME AGENT INC - New
 $13,700Active0 Acres
$13,700Active0 Acres13100 Hwy 174 POPLAR DRIVE, Odenville, AL 35120
MLS# 21427789Listed by: ARC REALTY VESTAVIA - New
 $245,000Active3 beds 2 baths1,615 sq. ft.
$245,000Active3 beds 2 baths1,615 sq. ft.135 HORTON DRIVE, Odenville, AL 35120
MLS# 21427719Listed by: EXIT LEGACY REALTY - New
 $358,000Active5 beds 4 baths3,130 sq. ft.
$358,000Active5 beds 4 baths3,130 sq. ft.321 BLACKBERRY BOULEVARD, Springville, AL 35146
MLS# 21427589Listed by: HUD HOME NETWORK
