260 HAWKS BEND LANE, Odenville, AL 35120
Local realty services provided by:ERA King Real Estate Company, Inc.
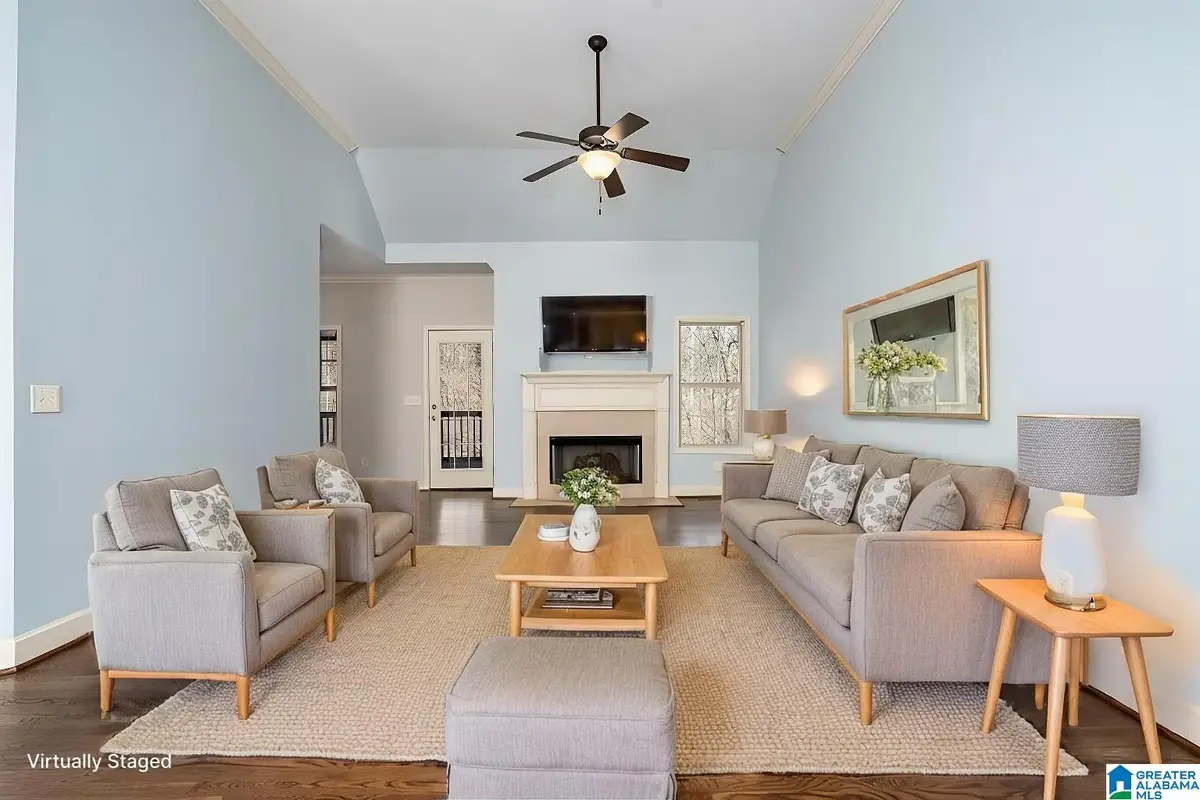
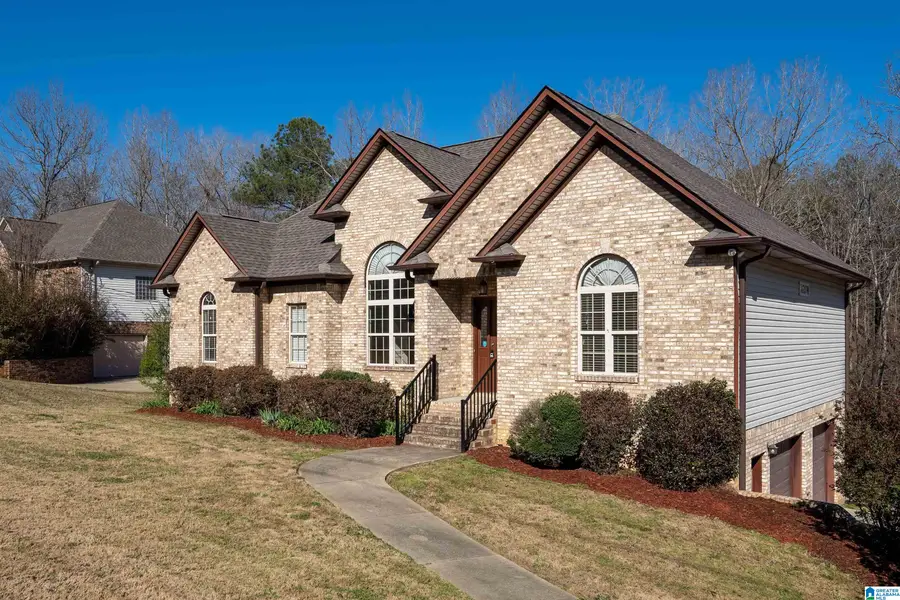
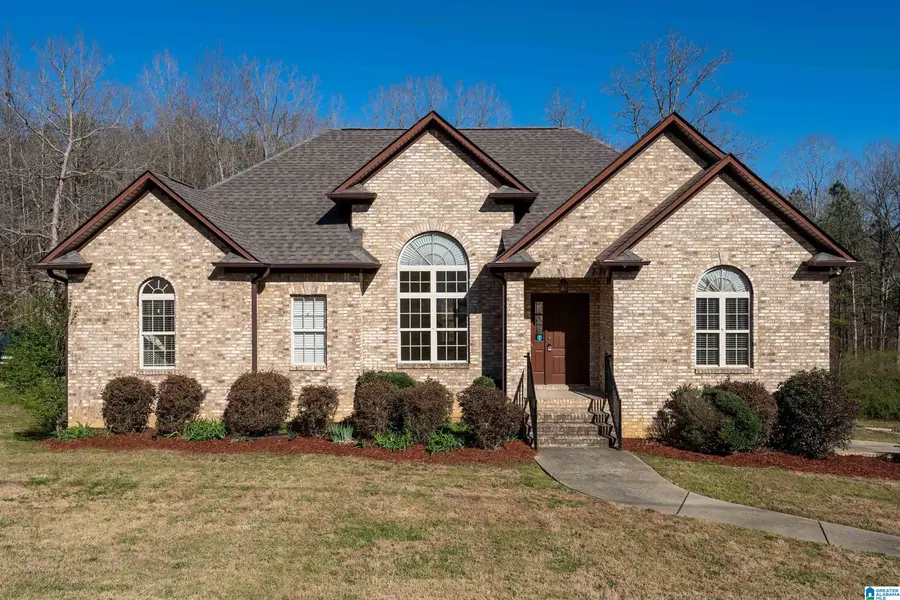
Listed by:chris maze
Office:keller williams trussville
MLS#:21412587
Source:AL_BAMLS
Price summary
- Price:$330,000
- Price per sq. ft.:$155
About this home
Welcome to 260 Hawks Bend Lane! This beautifully updated 4-bedroom, 3-bath home in Timber Ridge Trace offers 2,129± sq ft of comfortable living space on a 0.4-acre lot. Features include a brand-new roof, freshly refinished hardwood floors, and updated paint throughout. The open-concept main level boasts cathedral ceilings, crown molding, a cozy gas fireplace, and a modern kitchen with solid surface countertops, stainless appliances, and built-in microwave. The finished basement includes a private bedroom, full bath, bonus room, and laundry—ideal for an in-law suite or teen retreat. Enjoy a fenced backyard, screened and covered deck, and basement-level parking. Additional highlights: walk-in closets, garden tub, and recessed lighting. Located near Springville schools and just minutes from I-59. Move-in ready
Contact an agent
Home facts
- Year built:2007
- Listing Id #:21412587
- Added:151 day(s) ago
- Updated:August 15, 2025 at 01:45 AM
Rooms and interior
- Bedrooms:4
- Total bathrooms:3
- Full bathrooms:3
- Living area:2,129 sq. ft.
Heating and cooling
- Cooling:Central
- Heating:Central
Structure and exterior
- Year built:2007
- Building area:2,129 sq. ft.
- Lot area:0.4 Acres
Schools
- High school:SPRINGVILLE
- Middle school:SPRINGVILLE
- Elementary school:MARGARET
Utilities
- Water:Public Water
- Sewer:Septic
Finances and disclosures
- Price:$330,000
- Price per sq. ft.:$155
New listings near 260 HAWKS BEND LANE
- New
 $316,000Active3 beds 2 baths1,489 sq. ft.
$316,000Active3 beds 2 baths1,489 sq. ft.725 FALLVIEW LANE, Odenville, AL 35120
MLS# 21428133Listed by: LOVEJOY REALTY INC - New
 $345,000Active5 beds 4 baths3,420 sq. ft.
$345,000Active5 beds 4 baths3,420 sq. ft.444 BLACKBERRY BOULEVARD, Springville, AL 35146
MLS# 21428058Listed by: KELLER WILLIAMS TRUSSVILLE - New
 $249,900Active4 beds 3 baths2,476 sq. ft.
$249,900Active4 beds 3 baths2,476 sq. ft.225 BRIAR RIDGE LANE, Odenville, AL 35120
MLS# 21428055Listed by: KELLER WILLIAMS HOMEWOOD - New
 $79,500Active7.3 Acres
$79,500Active7.3 Acres110 LIBERTY ROAD, Odenville, AL 35120
MLS# 21428051Listed by: KELLER WILLIAMS TRUSSVILLE - New
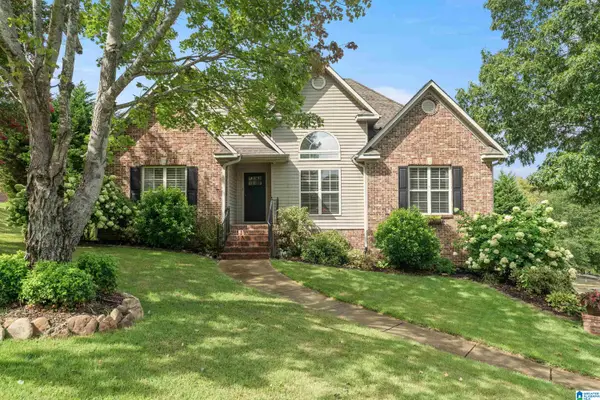 $319,900Active3 beds 2 baths2,038 sq. ft.
$319,900Active3 beds 2 baths2,038 sq. ft.600 MAE CIRCLE, Odenville, AL 35120
MLS# 21427936Listed by: REALTYSOUTH-TRUSSVILLE OFFICE - New
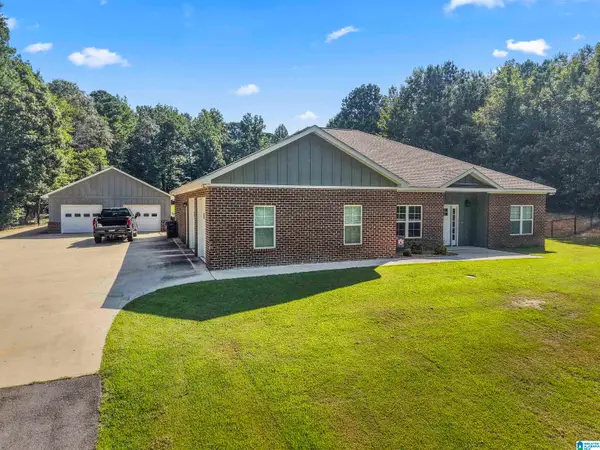 $550,000Active4 beds 4 baths3,382 sq. ft.
$550,000Active4 beds 4 baths3,382 sq. ft.425 CROOKED CREEK LANE, Odenville, AL 35120
MLS# 21427837Listed by: RE/MAX REALTY BROKERS - New
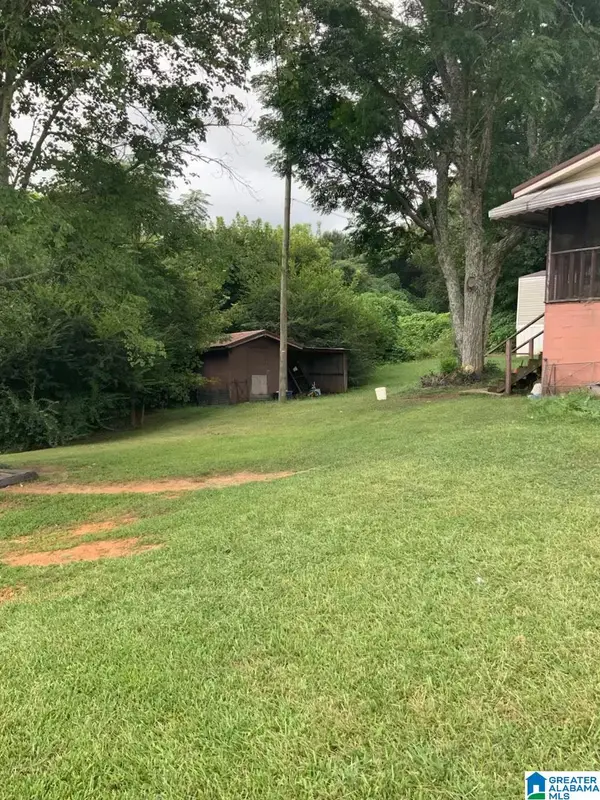 $239,900Active3 beds 1 baths930 sq. ft.
$239,900Active3 beds 1 baths930 sq. ft.185 LOUIS STREET, Odenville, AL 35120
MLS# 21427791Listed by: EXTREME AGENT INC - New
 $13,700Active0 Acres
$13,700Active0 Acres13100 Hwy 174 POPLAR DRIVE, Odenville, AL 35120
MLS# 21427789Listed by: ARC REALTY VESTAVIA - New
 $245,000Active3 beds 2 baths1,615 sq. ft.
$245,000Active3 beds 2 baths1,615 sq. ft.135 HORTON DRIVE, Odenville, AL 35120
MLS# 21427719Listed by: EXIT LEGACY REALTY - New
 $358,000Active5 beds 4 baths3,130 sq. ft.
$358,000Active5 beds 4 baths3,130 sq. ft.321 BLACKBERRY BOULEVARD, Springville, AL 35146
MLS# 21427589Listed by: HUD HOME NETWORK
