460 BRANCH COVE, Odenville, AL 35120
Local realty services provided by:ERA Waldrop Real Estate
Listed by: laura cardwell-dennis
Office: keller williams
MLS#:21435484
Source:AL_BAMLS
Price summary
- Price:$535,000
- Price per sq. ft.:$159.23
About this home
Welcome home! Prepare to fall in love. This custom built home has over 3360 square feet. New windows Oct 2025, both A/C units 5 years, Tankless water heater 4 years. The main level has a beautiful entry, separate dining room, Great room with fireplace, eat-in kitchen with breakfast bar, laundry room, powder room and Master Suite you will love. The Master bath has a jetted tub, separate shower, dual vanities and his and hers walk-in closets. Upstairs you will find another large family room with fireplace, 4 bedrooms, 2 full baths, and an office area. The 4th bedroom is huge and could also be a game room. (The pool table does not stay)There is also a separate entrance for the 2nd floor making it a great area for teen or in-law suite. The outside has everything you need from the 3 car main level garage, beautiful screened deck and large open deck. There is also a pergola and fire pits area. All this home needs is you! Call today to schedule your private showing.
Contact an agent
Home facts
- Year built:2008
- Listing ID #:21435484
- Added:68 day(s) ago
- Updated:January 06, 2026 at 08:40 PM
Rooms and interior
- Bedrooms:4
- Total bathrooms:4
- Full bathrooms:3
- Half bathrooms:1
- Living area:3,360 sq. ft.
Heating and cooling
- Cooling:Dual Systems
- Heating:Dual Systems, Electric, Heat Pump
Structure and exterior
- Year built:2008
- Building area:3,360 sq. ft.
- Lot area:0.9 Acres
Schools
- High school:ST CLAIR COUNTY
- Middle school:ODENVILLE
- Elementary school:ODENVILLE
Utilities
- Water:Public Water
- Sewer:Septic
Finances and disclosures
- Price:$535,000
- Price per sq. ft.:$159.23
New listings near 460 BRANCH COVE
- New
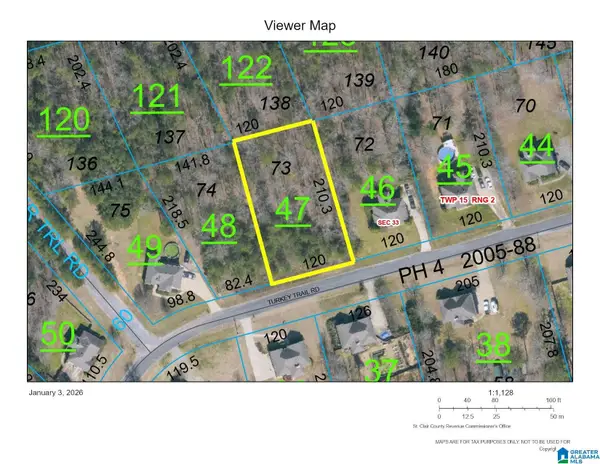 $15,900Active0.58 Acres
$15,900Active0.58 Acres305 TURKEY TRAIL ROAD, Odenville, AL 35120
MLS# 21439993Listed by: LOVEJOY REALTY INC - New
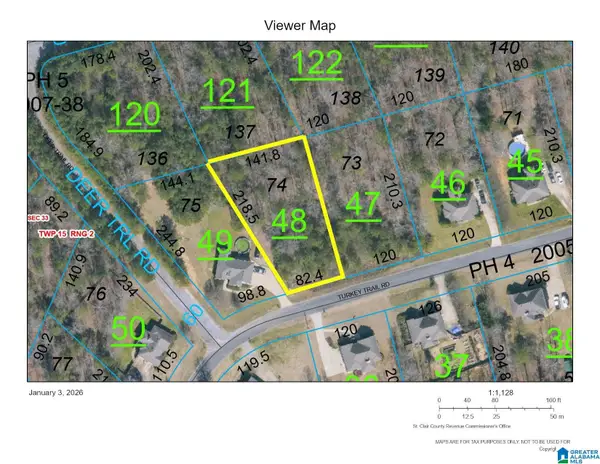 $15,900Active0.54 Acres
$15,900Active0.54 Acres285 TURKEY TRAIL ROAD, Odenville, AL 35120
MLS# 21439994Listed by: LOVEJOY REALTY INC - New
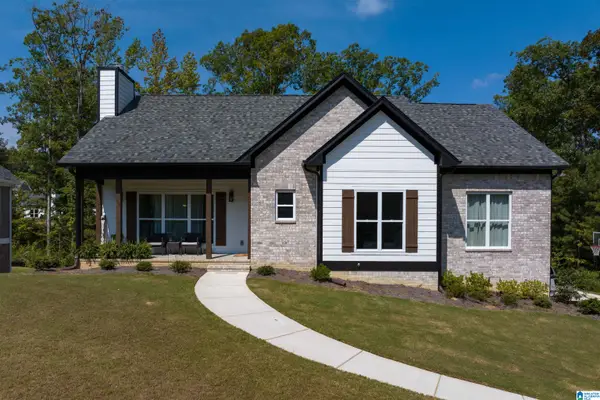 $400,000Active3 beds 2 baths1,715 sq. ft.
$400,000Active3 beds 2 baths1,715 sq. ft.75 ASBURY COURT, Odenville, AL 35120
MLS# 21439902Listed by: KELLER WILLIAMS - New
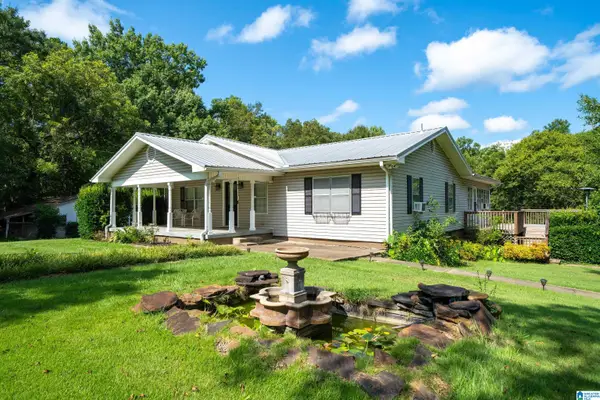 $360,000Active5 beds 3 baths2,949 sq. ft.
$360,000Active5 beds 3 baths2,949 sq. ft.100 TWIN PINE CIRCLE, Odenville, AL 35120
MLS# 21439898Listed by: IXL REAL ESTATE BIRMINGHAM - New
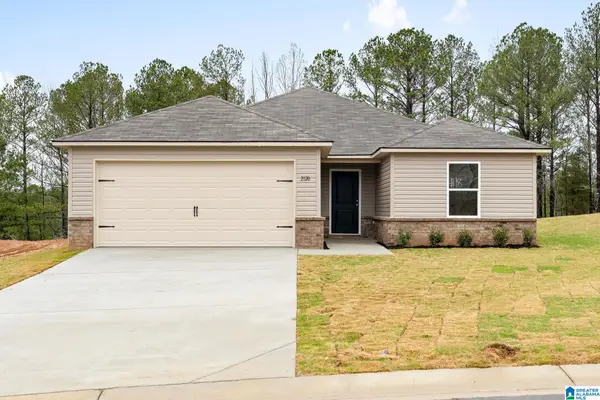 $224,710Active3 beds 2 baths1,472 sq. ft.
$224,710Active3 beds 2 baths1,472 sq. ft.1205 BROOKHAVEN LANE, Odenville, AL 35120
MLS# 21439818Listed by: LENNAR HOMES COASTAL REALTY - New
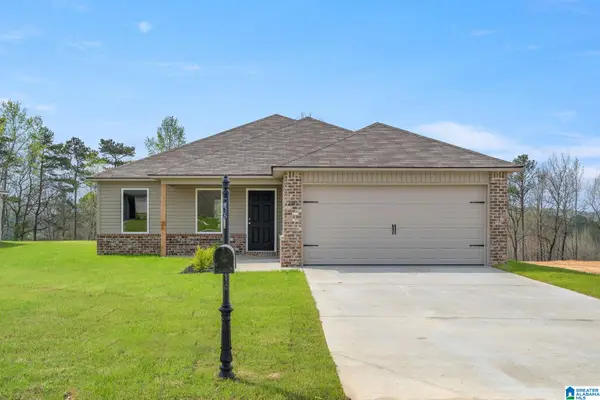 $225,090Active3 beds 2 baths1,337 sq. ft.
$225,090Active3 beds 2 baths1,337 sq. ft.1280 BROOKHAVEN LANE, Odenville, AL 35120
MLS# 21439810Listed by: LENNAR HOMES COASTAL REALTY - New
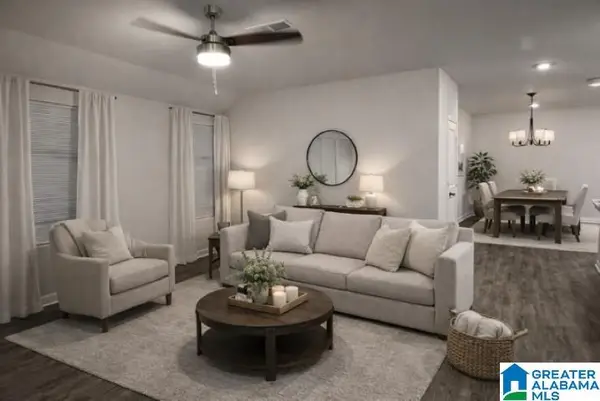 $227,000Active3 beds 2 baths1,355 sq. ft.
$227,000Active3 beds 2 baths1,355 sq. ft.9060 BROOKHAVEN LANE, Odenville, AL 35120
MLS# 21439655Listed by: EXP REALTY, LLC CENTRAL 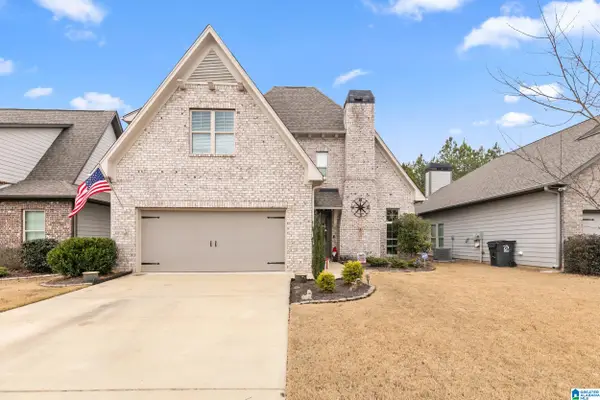 $285,000Active3 beds 2 baths1,763 sq. ft.
$285,000Active3 beds 2 baths1,763 sq. ft.260 STERLING PLACE, Odenville, AL 35120
MLS# 21439385Listed by: SOLD SOUTH REALTY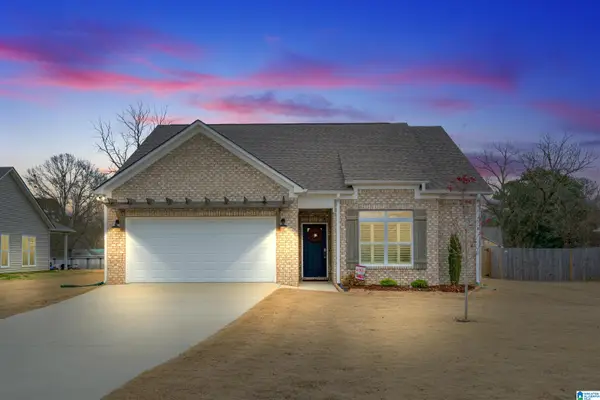 $289,900Active3 beds 2 baths1,612 sq. ft.
$289,900Active3 beds 2 baths1,612 sq. ft.71 FORMAN FARM ROAD, Odenville, AL 35120
MLS# 21439369Listed by: KELLER WILLIAMS REALTY VESTAVIA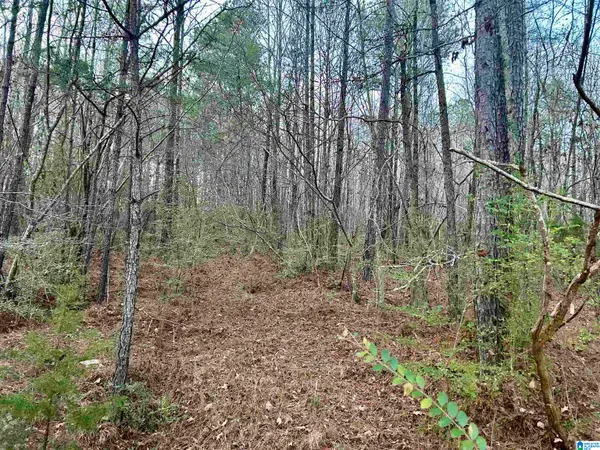 $79,900Active6 Acres
$79,900Active6 Acres0 HILL STREET, Odenville, AL 35120
MLS# 21439187Listed by: FIELDS GOSSETT REALTY
