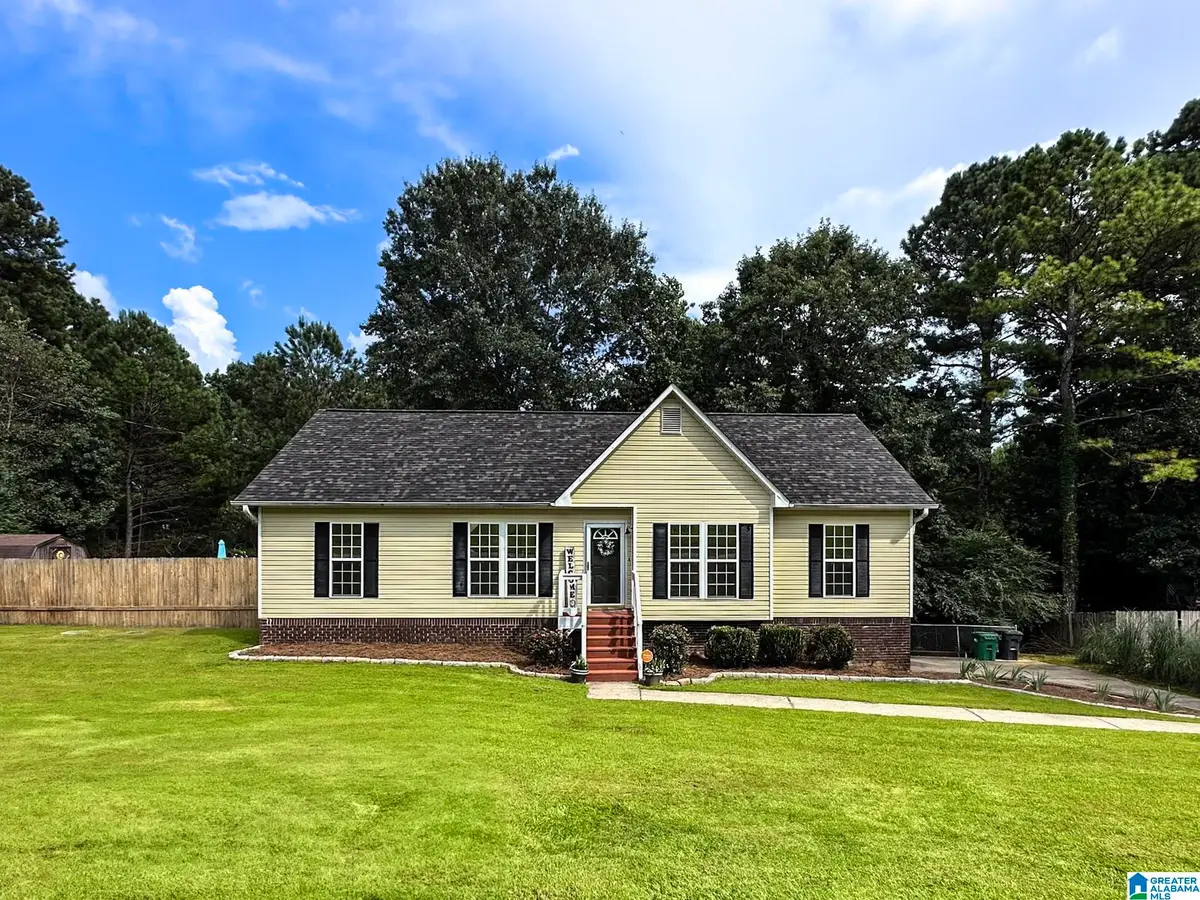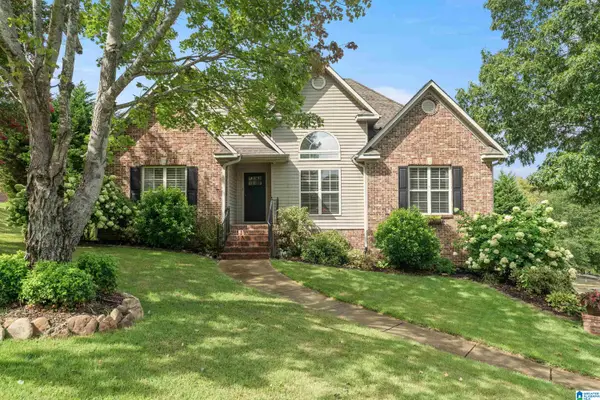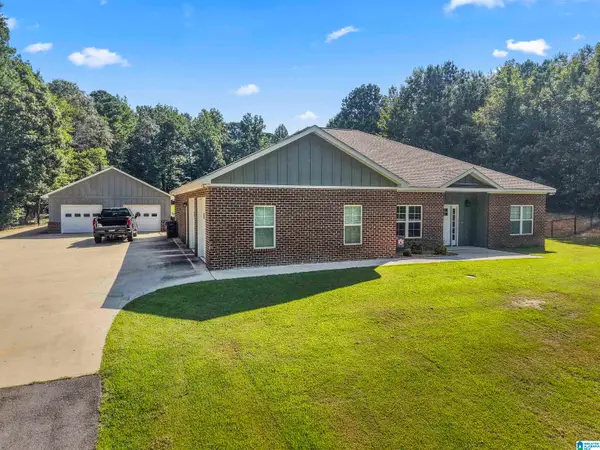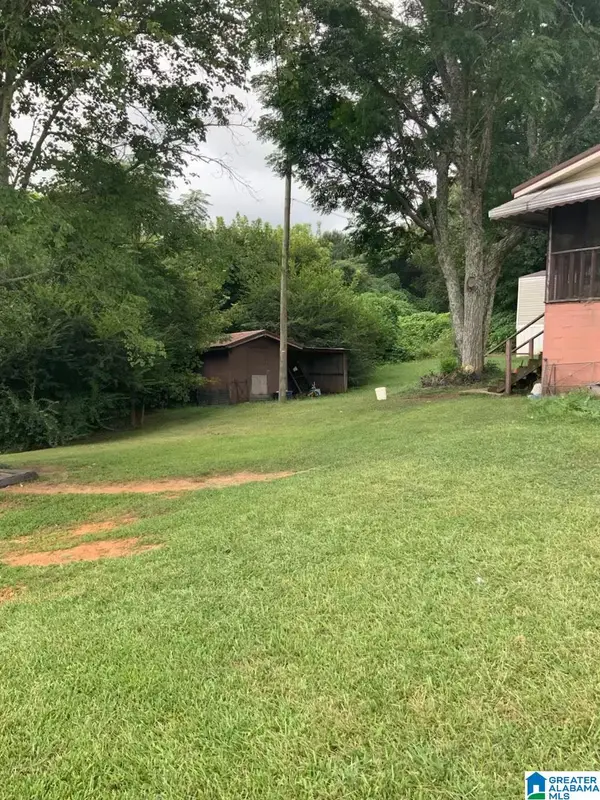504 S HILLCREST ROAD, Odenville, AL 35120
Local realty services provided by:ERA Waldrop Real Estate



Listed by:debbi clarke
Office:newcastle homes, inc.
MLS#:21426379
Source:AL_BAMLS
Price summary
- Price:$235,000
- Price per sq. ft.:$160.19
About this home
Don’t miss this incredible opportunity in Odenville! This well-maintained home sits on a spacious double lot and features a fully fenced backyard—perfect for entertaining! Enjoy summer fun with an above-ground pool and an expansive deck ideal for gatherings, grilling, or relaxing outdoors. Car enthusiasts and hobbyists will love the oversized garage, offering space for up to 4 vehicles plus a built-in workshop area. There’s also a detached storage building in the backyard—perfect for additional storage, a home gym, or a play space in addition to a custom built cooled tree-house! Inside, the home includes stainless steel appliances, all of which remain! And did I say NEW ROOF? Photos to come 7/29/2025 This one truly stands out—there’s nothing else like it in the area. Schedule your showing today and see the potential for yourself!
Contact an agent
Home facts
- Year built:2006
- Listing Id #:21426379
- Added:19 day(s) ago
- Updated:August 15, 2025 at 07:37 PM
Rooms and interior
- Bedrooms:3
- Total bathrooms:2
- Full bathrooms:2
- Living area:1,467 sq. ft.
Heating and cooling
- Cooling:Central
- Heating:Central, Electric
Structure and exterior
- Year built:2006
- Building area:1,467 sq. ft.
- Lot area:0.37 Acres
Schools
- High school:SPRINGVILLE
- Middle school:SPRINGVILLE
- Elementary school:MARGARET
Utilities
- Water:Public Water
- Sewer:Septic
Finances and disclosures
- Price:$235,000
- Price per sq. ft.:$160.19
New listings near 504 S HILLCREST ROAD
- New
 $316,000Active3 beds 2 baths1,489 sq. ft.
$316,000Active3 beds 2 baths1,489 sq. ft.725 FALLVIEW LANE, Odenville, AL 35120
MLS# 21428133Listed by: LOVEJOY REALTY INC - New
 $345,000Active5 beds 4 baths3,420 sq. ft.
$345,000Active5 beds 4 baths3,420 sq. ft.444 BLACKBERRY BOULEVARD, Springville, AL 35146
MLS# 21428058Listed by: KELLER WILLIAMS TRUSSVILLE - Open Sun, 2 to 4pmNew
 $249,900Active4 beds 3 baths2,476 sq. ft.
$249,900Active4 beds 3 baths2,476 sq. ft.225 BRIAR RIDGE LANE, Odenville, AL 35120
MLS# 21428055Listed by: KELLER WILLIAMS HOMEWOOD - New
 $79,500Active7.3 Acres
$79,500Active7.3 Acres110 LIBERTY ROAD, Odenville, AL 35120
MLS# 21428051Listed by: KELLER WILLIAMS TRUSSVILLE - New
 $319,900Active3 beds 2 baths2,038 sq. ft.
$319,900Active3 beds 2 baths2,038 sq. ft.600 MAE CIRCLE, Odenville, AL 35120
MLS# 21427936Listed by: REALTYSOUTH-TRUSSVILLE OFFICE - New
 $550,000Active4 beds 4 baths3,382 sq. ft.
$550,000Active4 beds 4 baths3,382 sq. ft.425 CROOKED CREEK LANE, Odenville, AL 35120
MLS# 21427837Listed by: RE/MAX REALTY BROKERS - New
 $239,900Active3 beds 1 baths930 sq. ft.
$239,900Active3 beds 1 baths930 sq. ft.185 LOUIS STREET, Odenville, AL 35120
MLS# 21427791Listed by: EXTREME AGENT INC - New
 $13,700Active0 Acres
$13,700Active0 Acres13100 Hwy 174 POPLAR DRIVE, Odenville, AL 35120
MLS# 21427789Listed by: ARC REALTY VESTAVIA  $245,000Pending3 beds 2 baths1,615 sq. ft.
$245,000Pending3 beds 2 baths1,615 sq. ft.135 HORTON DRIVE, Odenville, AL 35120
MLS# 21427719Listed by: EXIT LEGACY REALTY- New
 $358,000Active5 beds 4 baths3,130 sq. ft.
$358,000Active5 beds 4 baths3,130 sq. ft.321 BLACKBERRY BOULEVARD, Springville, AL 35146
MLS# 21427589Listed by: HUD HOME NETWORK
