606 BROOKE LANE, Odenville, AL 35120
Local realty services provided by:ERA King Real Estate Company, Inc.
Listed by: penny dorsett
Office: era king real estate - pell city
MLS#:21434021
Source:AL_BAMLS
Price summary
- Price:$750,000
- Price per sq. ft.:$136.07
About this home
Welcome to this stunning upscale farmhouse situated in an exclusive subdivision. From the moment you arrive, you'll be impressed by the landscaping, privacy & inviting front porch. Step into a spacious living area featuring a vaulted ceiling, pine floors & a beautiful fireplace. The home offers 3/4 bedrooms, each with its own private bath. The primary suite includes 2 walk in closets & dual vanities. The main level laundry features a utility sink & folding counter. Off the dining area, a large covered & screened porch provides ideal outdoor living space with a counter & sink, gas line for grilling & gorgeous views of the back yard. Upstairs enjoy a craft/sewing room with a 1/2 bath for hobbies or a quiet home office. The finished basement adds versatility w/ a 2nd kitchen & bedroom making it a great area for a teen suite, in-law suite or home business. The 2 car basement garage includes a workshop & safe room that doubles as storage. You have to see it to believe all the home offers!
Contact an agent
Home facts
- Year built:2016
- Listing ID #:21434021
- Added:67 day(s) ago
- Updated:December 18, 2025 at 02:45 AM
Rooms and interior
- Bedrooms:4
- Total bathrooms:6
- Full bathrooms:4
- Half bathrooms:2
- Living area:5,512 sq. ft.
Heating and cooling
- Cooling:3+ Systems, Central, Electric
- Heating:Central
Structure and exterior
- Year built:2016
- Building area:5,512 sq. ft.
- Lot area:1.32 Acres
Schools
- High school:ST CLAIR COUNTY
- Middle school:ODENVILLE
- Elementary school:ODENVILLE
Utilities
- Water:Public Water
- Sewer:Septic
Finances and disclosures
- Price:$750,000
- Price per sq. ft.:$136.07
New listings near 606 BROOKE LANE
- New
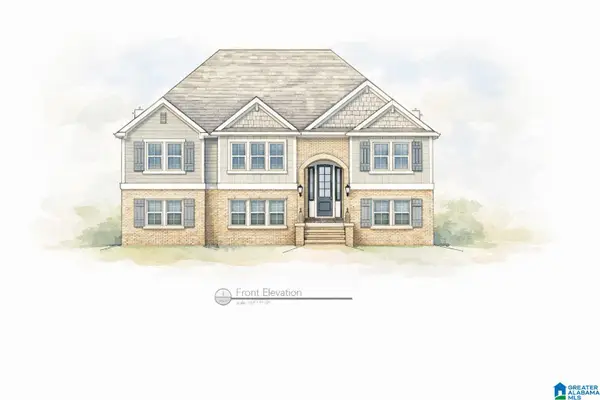 $425,000Active5 beds 3 baths2,909 sq. ft.
$425,000Active5 beds 3 baths2,909 sq. ft.95 LAKESIDE DRIVE, Odenville, AL 35120
MLS# 21439175Listed by: REALTYSOUTH-TRUSSVILLE OFFICE - New
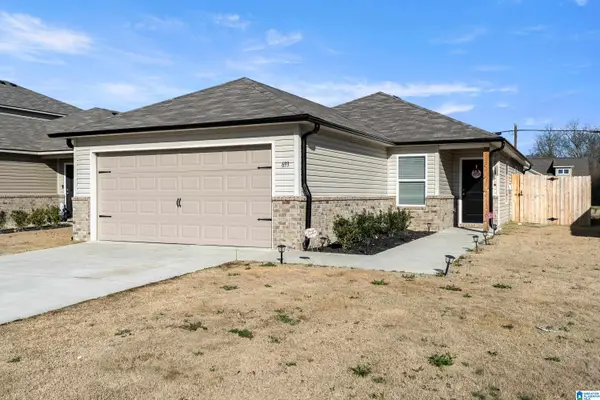 Listed by ERA$232,000Active3 beds 2 baths1,249 sq. ft.
Listed by ERA$232,000Active3 beds 2 baths1,249 sq. ft.693 SAVANNAH STREET, Odenville, AL 35120
MLS# 21439077Listed by: ERA KING REAL ESTATE - PELL CITY - New
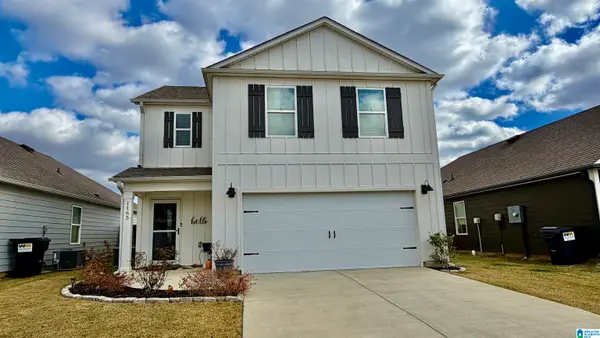 $259,900Active4 beds 3 baths1,716 sq. ft.
$259,900Active4 beds 3 baths1,716 sq. ft.1165 SHAGGY BARK LANE, Odenville, AL 35120
MLS# 21439045Listed by: CENTURY 21 J CARTER & COMPANY - New
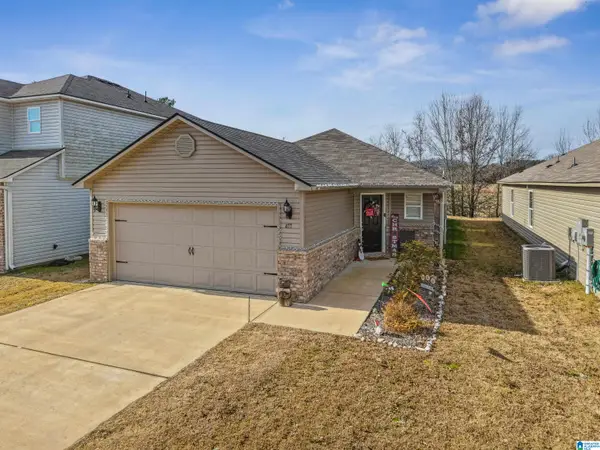 $235,000Active4 beds 2 baths1,459 sq. ft.
$235,000Active4 beds 2 baths1,459 sq. ft.477 SAVANNAH STREET, Odenville, AL 35120
MLS# 21438927Listed by: EXIT LEGACY REALTY 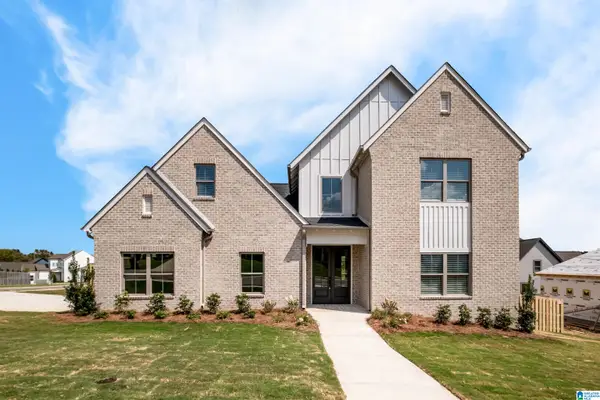 $425,000Active4 beds 3 baths2,280 sq. ft.
$425,000Active4 beds 3 baths2,280 sq. ft.1010 OLD SPRINGVILLE ROAD, Odenville, AL 35120
MLS# 21436122Listed by: ARC REALTY VESTAVIA- New
 $600,000Active4 beds 4 baths4,529 sq. ft.
$600,000Active4 beds 4 baths4,529 sq. ft.10 ANDERSON MTN DRIVE, Odenville, AL 35120
MLS# 21438850Listed by: KELLER WILLIAMS REALTY VESTAVIA - New
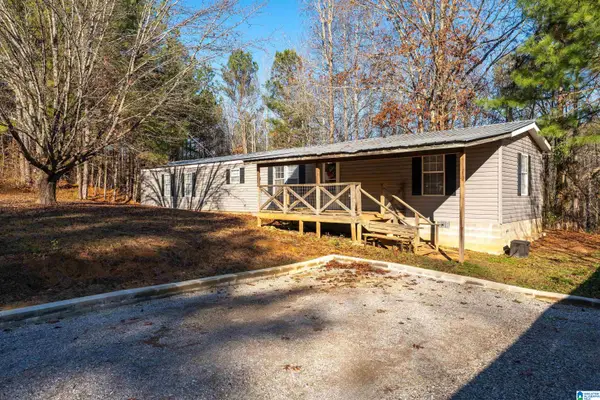 $110,500Active2 beds 2 baths1,216 sq. ft.
$110,500Active2 beds 2 baths1,216 sq. ft.150 COUNTRY LIVING CIRCLE, Odenville, AL 35120
MLS# 21438843Listed by: EXIT LEGACY REALTY 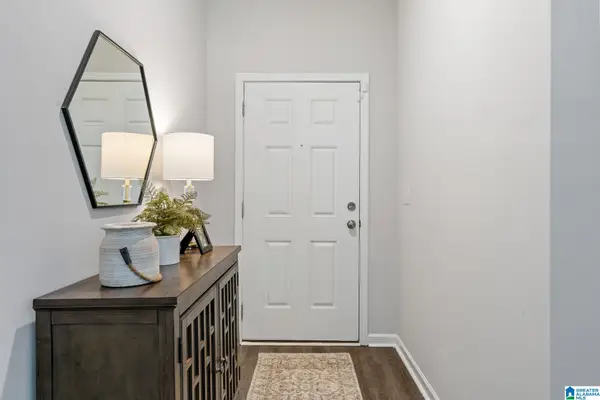 $236,890Pending3 beds 2 baths1,446 sq. ft.
$236,890Pending3 beds 2 baths1,446 sq. ft.1355 BROOKHAVEN LANE, Odenville, AL 35120
MLS# 21438817Listed by: LENNAR HOMES COASTAL REALTY- New
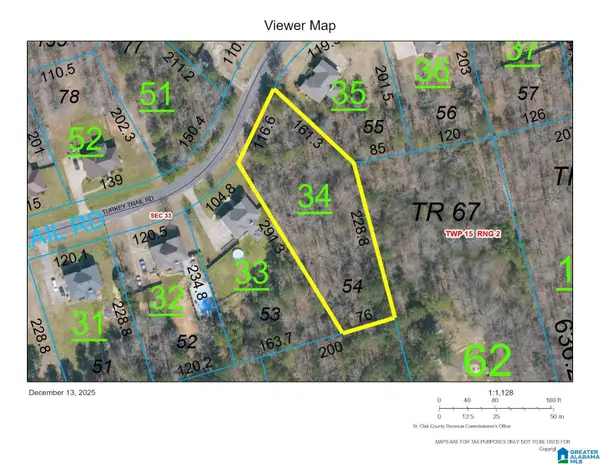 $18,900Active0.87 Acres
$18,900Active0.87 Acres240 TURKEY TRAIL ROAD, Odenville, AL 35120
MLS# 21438805Listed by: LOVEJOY REALTY INC - New
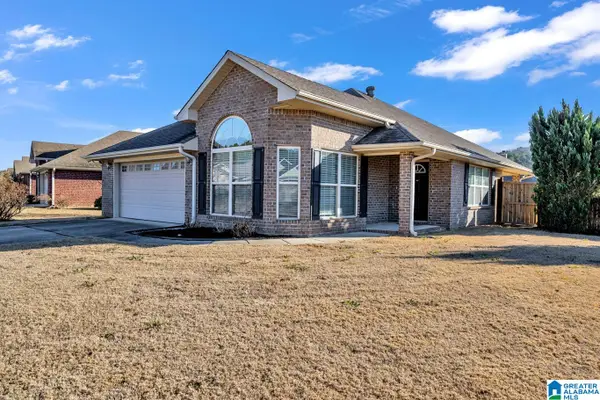 $235,000Active3 beds 2 baths1,440 sq. ft.
$235,000Active3 beds 2 baths1,440 sq. ft.925 CLOVER AVENUE, Odenville, AL 35120
MLS# 21438804Listed by: RE/MAX MARKETPLACE
