74 AUTUMN TRACE, Odenville, AL 35120
Local realty services provided by:ERA King Real Estate Company, Inc.
Listed by: elizabeth pate
Office: exit realty crossroads
MLS#:21430775
Source:AL_BAMLS
Price summary
- Price:$334,900
- Price per sq. ft.:$175.62
About this home
Welcome to the beautifully remodeled 74 Autumn Trace in the highly sought-after Springville school zone! From top to bottom, this home has been meticulously updated with everything you could want! With 3 bedrooms and 2 full bathrooms, there is plenty of room to entertain and relax especially on the back deck overlooking a large fully fenced backyard. With another bedroom and full bathroom in the basement, you'll have plenty of room for family and friends. Updates: 2020 - NEW roof. 2022 - NEW HVAC. 2023 - NEW stove and dishwasher, NEW septic riser. 2024 - NEW water heater, NEW composite deck, NEW windows (except master bath), NEW exterior doors, NEW garage doors and openers, fully upgraded laundry room with cabinets and shelving, fresh paint, NEW blinds, and NEW exterior lights. 2025 - NEW master suite flooring, master bath remodeled including tiled shower and Schluter shower system, NEW landscaping with pond, NEW tile backsplash in kitchen. If you can think it, this home now has it!
Contact an agent
Home facts
- Year built:2003
- Listing ID #:21430775
- Added:102 day(s) ago
- Updated:December 22, 2025 at 02:08 PM
Rooms and interior
- Bedrooms:4
- Total bathrooms:3
- Full bathrooms:3
- Living area:1,907 sq. ft.
Heating and cooling
- Cooling:Central
- Heating:Central
Structure and exterior
- Year built:2003
- Building area:1,907 sq. ft.
- Lot area:0.37 Acres
Schools
- High school:SPRINGVILLE
- Middle school:SPRINGVILLE
- Elementary school:MARGARET
Utilities
- Water:Public Water
- Sewer:Septic
Finances and disclosures
- Price:$334,900
- Price per sq. ft.:$175.62
New listings near 74 AUTUMN TRACE
- New
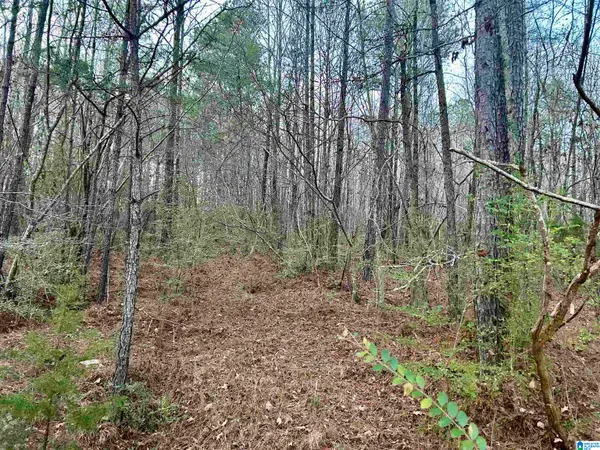 $79,900Active6 Acres
$79,900Active6 Acres0 HILL STREET, Odenville, AL 35120
MLS# 21439187Listed by: FIELDS GOSSETT REALTY - New
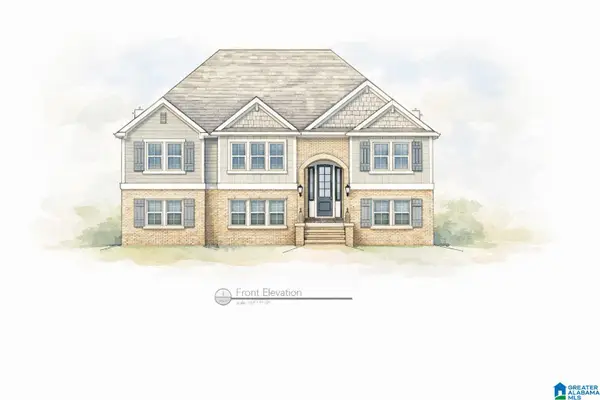 $425,000Active5 beds 3 baths2,909 sq. ft.
$425,000Active5 beds 3 baths2,909 sq. ft.95 LAKESIDE DRIVE, Odenville, AL 35120
MLS# 21439175Listed by: REALTYSOUTH-TRUSSVILLE OFFICE - New
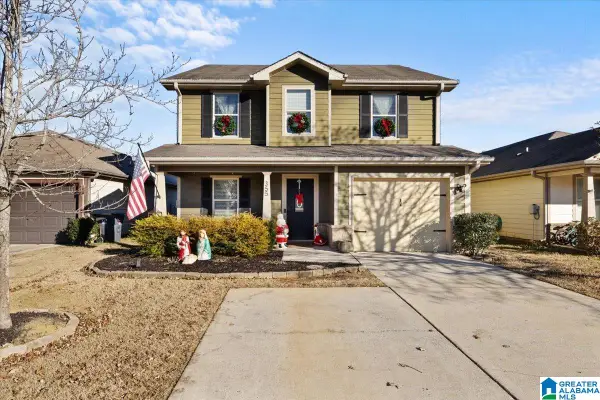 $249,900Active4 beds 3 baths2,113 sq. ft.
$249,900Active4 beds 3 baths2,113 sq. ft.355 MORNING MIST LANE, Odenville, AL 35120
MLS# 21439177Listed by: EXP REALTY, LLC CENTRAL - New
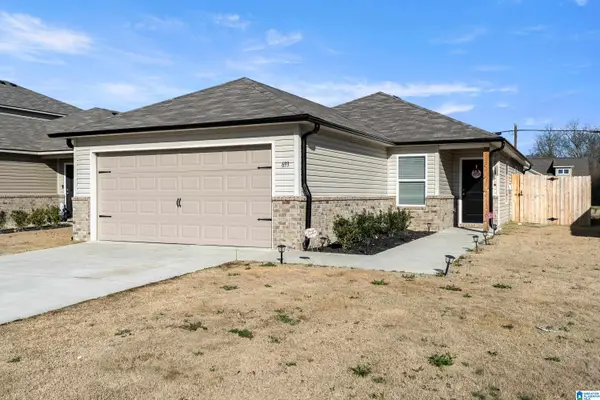 Listed by ERA$232,000Active3 beds 2 baths1,249 sq. ft.
Listed by ERA$232,000Active3 beds 2 baths1,249 sq. ft.693 SAVANNAH STREET, Odenville, AL 35120
MLS# 21439077Listed by: ERA KING REAL ESTATE - PELL CITY - New
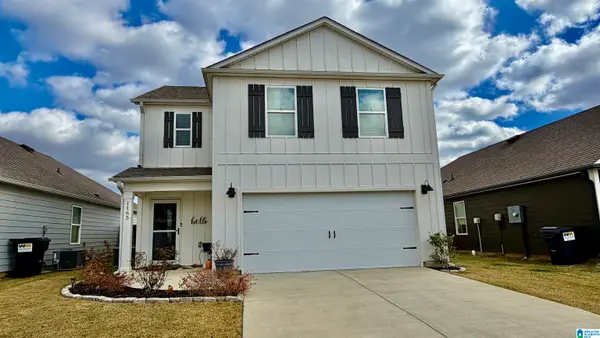 $259,900Active4 beds 3 baths1,716 sq. ft.
$259,900Active4 beds 3 baths1,716 sq. ft.1165 SHAGGY BARK LANE, Odenville, AL 35120
MLS# 21439045Listed by: CENTURY 21 J CARTER & COMPANY - New
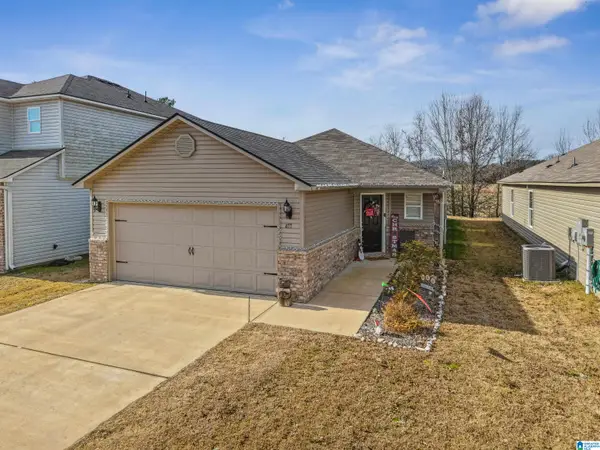 $235,000Active4 beds 2 baths1,459 sq. ft.
$235,000Active4 beds 2 baths1,459 sq. ft.477 SAVANNAH STREET, Odenville, AL 35120
MLS# 21438927Listed by: EXIT LEGACY REALTY 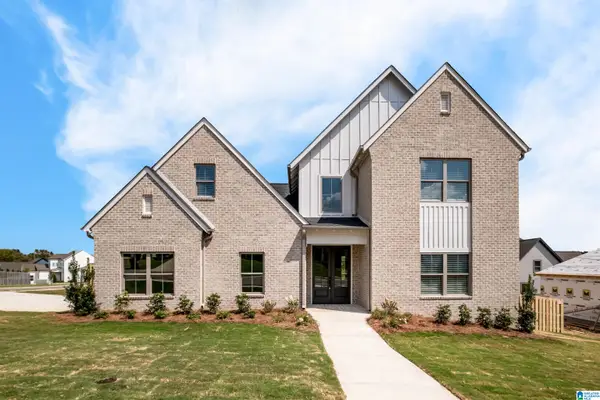 $425,000Active4 beds 3 baths2,280 sq. ft.
$425,000Active4 beds 3 baths2,280 sq. ft.1010 OLD SPRINGVILLE ROAD, Odenville, AL 35120
MLS# 21436122Listed by: ARC REALTY VESTAVIA- New
 $600,000Active4 beds 4 baths4,529 sq. ft.
$600,000Active4 beds 4 baths4,529 sq. ft.10 ANDERSON MTN DRIVE, Odenville, AL 35120
MLS# 21438850Listed by: KELLER WILLIAMS REALTY VESTAVIA - New
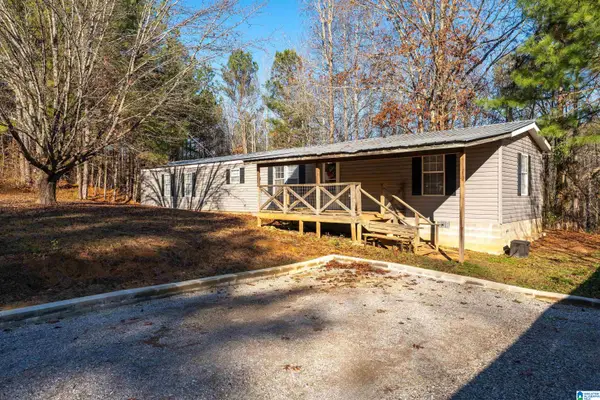 $110,500Active2 beds 2 baths1,216 sq. ft.
$110,500Active2 beds 2 baths1,216 sq. ft.150 COUNTRY LIVING CIRCLE, Odenville, AL 35120
MLS# 21438843Listed by: EXIT LEGACY REALTY 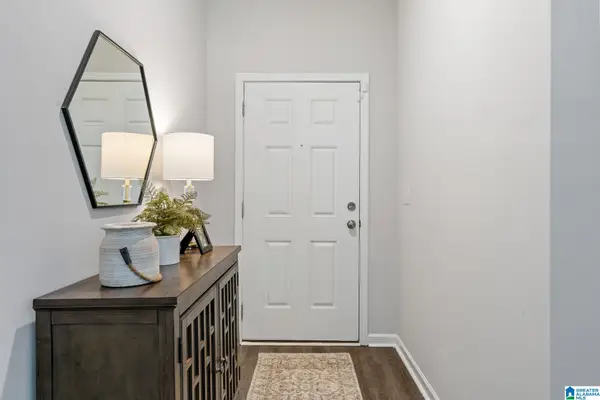 $236,890Pending3 beds 2 baths1,446 sq. ft.
$236,890Pending3 beds 2 baths1,446 sq. ft.1355 BROOKHAVEN LANE, Odenville, AL 35120
MLS# 21438817Listed by: LENNAR HOMES COASTAL REALTY
