8055 BROOKHAVEN LANE, Odenville, AL 35120
Local realty services provided by:ERA Byars Realty
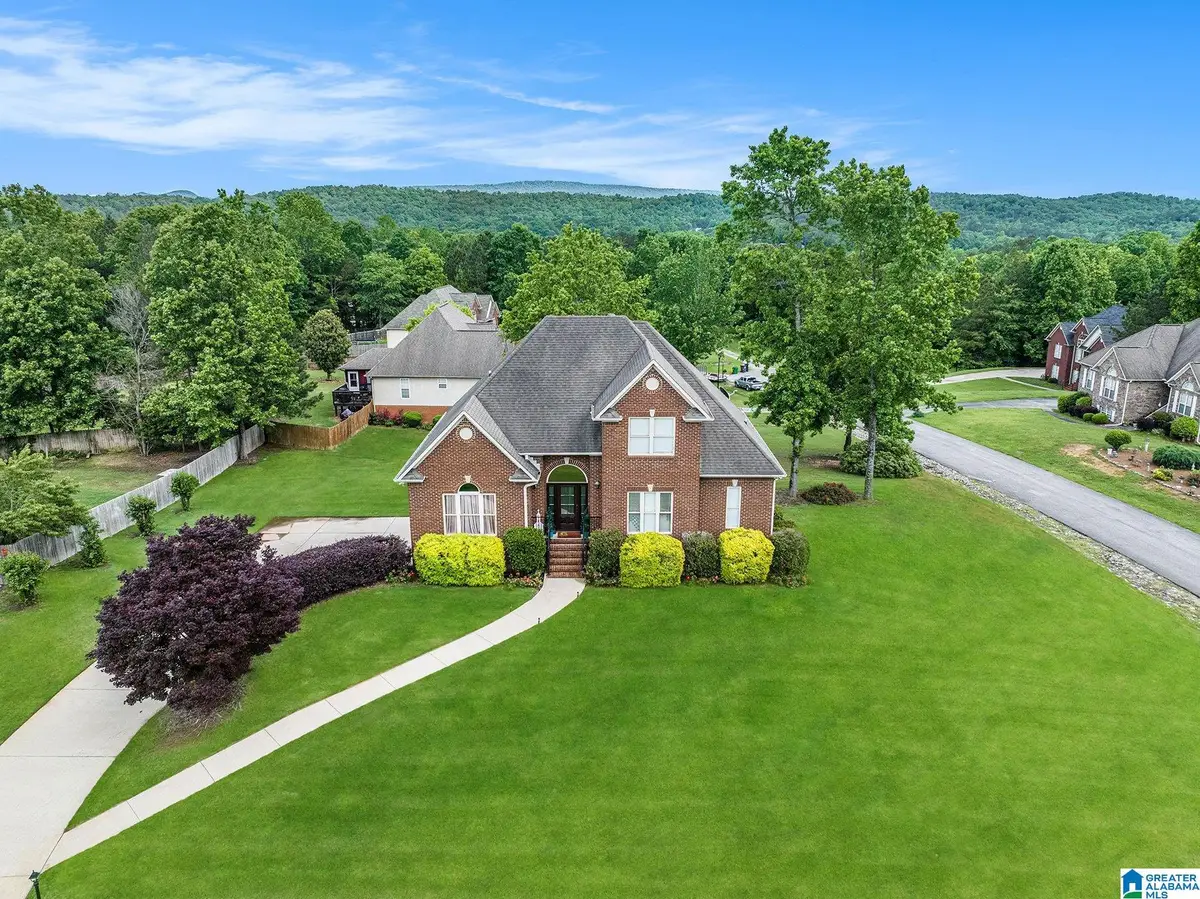
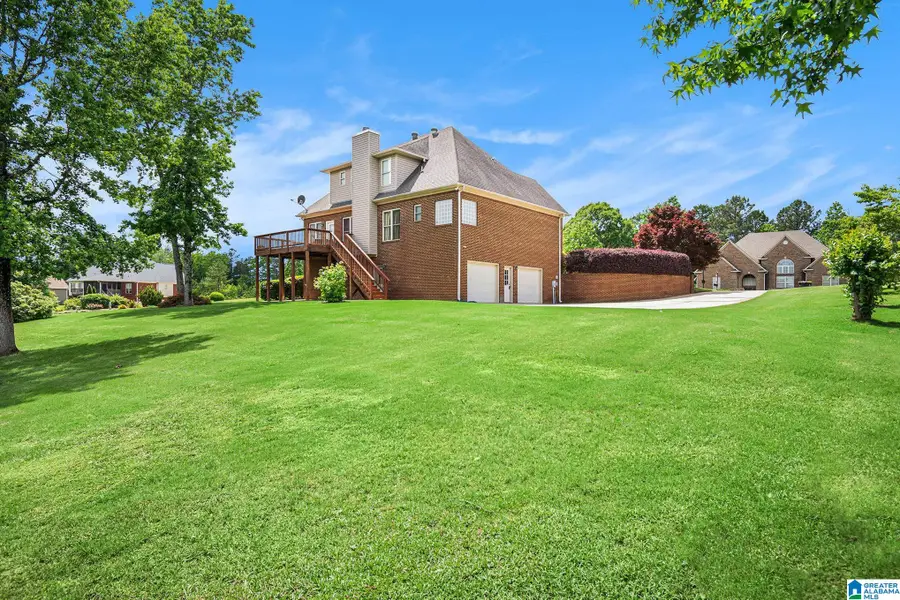
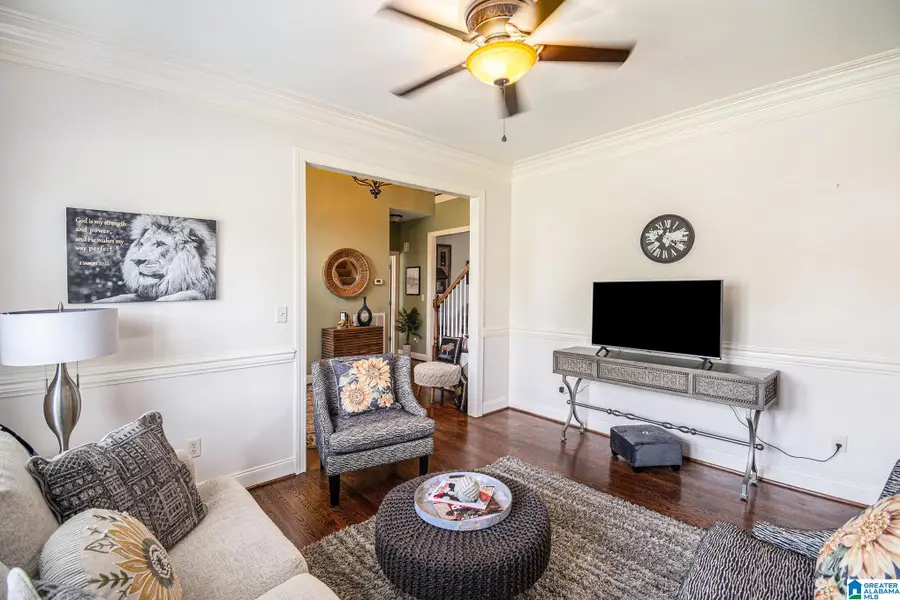
Listed by:breanna sexton
Office:re/max advantage south
MLS#:21422534
Source:AL_BAMLS
Price summary
- Price:$373,000
- Price per sq. ft.:$138.76
About this home
Welcome home to this beautifully updated Brick home on a 0.40-acre corner lot in the desirable Brookhaven neighborhood. The spacious two-story foyer opens to a light-filled living area with a cozy fireplace that flows seamlessly into the formal dining room, perfect for entertaining. The updated kitchen features Corian countertops, stainless steel appliances, pantry, & sunny breakfast nook ideal for casual dining. The main-level master suite offers a relaxing retreat with a walk-in closet and ensuite complete with dual vanities, a soaking tub, and a separate shower. Upstairs you’ll find 2 generously sized bedrooms, a full bath, and walk-in attic access for easy storage or future expansion. The finished basement includes a 4th bedroom or bonus room with space to add a fifth bedroom, media room & bathroom. A two-car garage with a utility sink provides added storage and functionality. Additional highlights include a 3-car garage, large open deck & covered patio below. Mins from shops
Contact an agent
Home facts
- Year built:2005
- Listing Id #:21422534
- Added:91 day(s) ago
- Updated:August 15, 2025 at 01:45 AM
Rooms and interior
- Bedrooms:4
- Total bathrooms:3
- Full bathrooms:2
- Half bathrooms:1
- Living area:2,688 sq. ft.
Heating and cooling
- Cooling:Central
- Heating:Central
Structure and exterior
- Year built:2005
- Building area:2,688 sq. ft.
- Lot area:0.4 Acres
Schools
- High school:ST CLAIR COUNTY
- Middle school:ODENVILLE
- Elementary school:MARGARET
Utilities
- Water:Public Water
- Sewer:Septic
Finances and disclosures
- Price:$373,000
- Price per sq. ft.:$138.76
New listings near 8055 BROOKHAVEN LANE
- New
 $316,000Active3 beds 2 baths1,489 sq. ft.
$316,000Active3 beds 2 baths1,489 sq. ft.725 FALLVIEW LANE, Odenville, AL 35120
MLS# 21428133Listed by: LOVEJOY REALTY INC - New
 $345,000Active5 beds 4 baths3,420 sq. ft.
$345,000Active5 beds 4 baths3,420 sq. ft.444 BLACKBERRY BOULEVARD, Springville, AL 35146
MLS# 21428058Listed by: KELLER WILLIAMS TRUSSVILLE - New
 $249,900Active4 beds 3 baths2,476 sq. ft.
$249,900Active4 beds 3 baths2,476 sq. ft.225 BRIAR RIDGE LANE, Odenville, AL 35120
MLS# 21428055Listed by: KELLER WILLIAMS HOMEWOOD - New
 $79,500Active7.3 Acres
$79,500Active7.3 Acres110 LIBERTY ROAD, Odenville, AL 35120
MLS# 21428051Listed by: KELLER WILLIAMS TRUSSVILLE - New
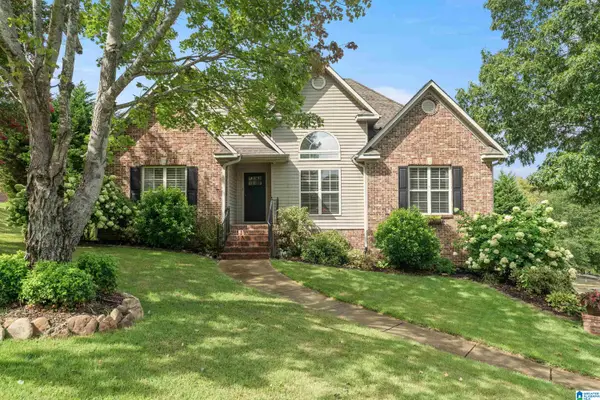 $319,900Active3 beds 2 baths2,038 sq. ft.
$319,900Active3 beds 2 baths2,038 sq. ft.600 MAE CIRCLE, Odenville, AL 35120
MLS# 21427936Listed by: REALTYSOUTH-TRUSSVILLE OFFICE - New
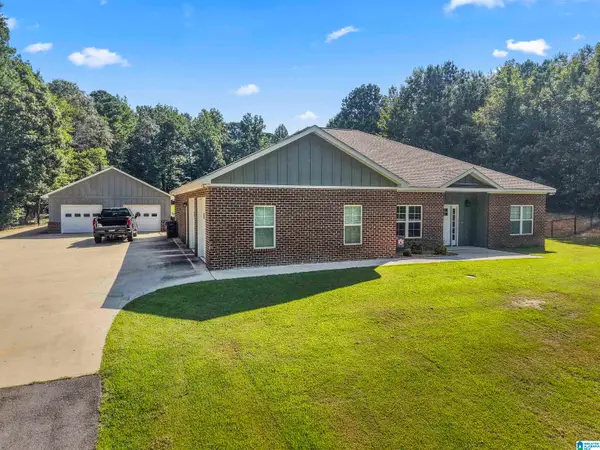 $550,000Active4 beds 4 baths3,382 sq. ft.
$550,000Active4 beds 4 baths3,382 sq. ft.425 CROOKED CREEK LANE, Odenville, AL 35120
MLS# 21427837Listed by: RE/MAX REALTY BROKERS - New
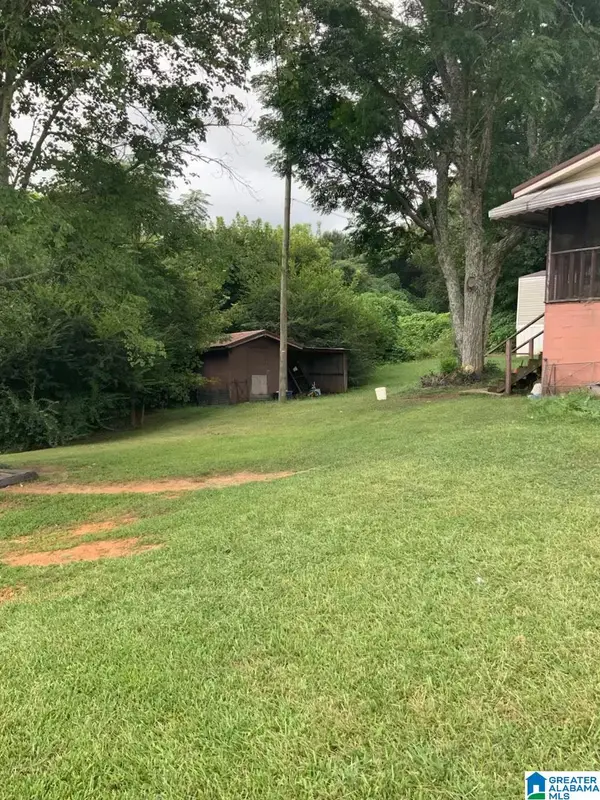 $239,900Active3 beds 1 baths930 sq. ft.
$239,900Active3 beds 1 baths930 sq. ft.185 LOUIS STREET, Odenville, AL 35120
MLS# 21427791Listed by: EXTREME AGENT INC - New
 $13,700Active0 Acres
$13,700Active0 Acres13100 Hwy 174 POPLAR DRIVE, Odenville, AL 35120
MLS# 21427789Listed by: ARC REALTY VESTAVIA - New
 $245,000Active3 beds 2 baths1,615 sq. ft.
$245,000Active3 beds 2 baths1,615 sq. ft.135 HORTON DRIVE, Odenville, AL 35120
MLS# 21427719Listed by: EXIT LEGACY REALTY - New
 $358,000Active5 beds 4 baths3,130 sq. ft.
$358,000Active5 beds 4 baths3,130 sq. ft.321 BLACKBERRY BOULEVARD, Springville, AL 35146
MLS# 21427589Listed by: HUD HOME NETWORK
