85 VALLEY VIEW DRIVE, Odenville, AL 35120
Local realty services provided by:ERA King Real Estate Company, Inc.
Listed by: jeff jones
Office: century 21 advantage
MLS#:21432896
Source:AL_BAMLS
Price summary
- Price:$599,900
- Price per sq. ft.:$129.12
About this home
Reduced $140,000 Mini farm nestled on 5.2 acres! Property features 5 very large BR 4.5 full BA in the house, 5+/- acres, a pond & a barn with 3br /2 baths. Full brick Estate Home w/ gleaming hardwood flooring, soaring vaulted wood ceiling. Main level-cigar library/sitting area, elegant& exquisite dining room, gourmet kitchen w/ plenty of cabinet space & eating area, laundry w/ utility sink, den w/ a breathtaking wood burning fireplace, stunning master suite w/ access to your large back deck, oversized jetted garden tub, separate shower, 2 closets + linen closet. Upstairs-3 BR, 1 w/ an adjoining study, 2 full BA & a spacious game room that could be used as another BR. Basement features full BA & 2 car garage. Additional 2 car garage at the rear of the home. Barn living quarters in need of TLC-features hardwood flooring, 3 spacious BR, 1 full BA, laundry and kitchen. Barn has half BA & shed space on each side.
Contact an agent
Home facts
- Year built:2002
- Listing ID #:21432896
- Added:134 day(s) ago
- Updated:February 12, 2026 at 03:27 PM
Rooms and interior
- Bedrooms:5
- Total bathrooms:5
- Full bathrooms:4
- Half bathrooms:1
- Living area:4,646 sq. ft.
Heating and cooling
- Cooling:Dual Systems
- Heating:Central
Structure and exterior
- Year built:2002
- Building area:4,646 sq. ft.
- Lot area:5.22 Acres
Schools
- High school:ST CLAIR COUNTY
- Middle school:ODENVILLE
- Elementary school:MARGARET
Utilities
- Water:Public Water
- Sewer:Septic
Finances and disclosures
- Price:$599,900
- Price per sq. ft.:$129.12
New listings near 85 VALLEY VIEW DRIVE
- New
 $294,900Active4 beds 2 baths1,774 sq. ft.
$294,900Active4 beds 2 baths1,774 sq. ft.55 MAPLE COVE ROAD, Odenville, AL 35120
MLS# 21443326Listed by: DHI REALTY OF ALABAMA - New
 $274,900Active4 beds 2 baths1,497 sq. ft.
$274,900Active4 beds 2 baths1,497 sq. ft.45 MAPLE COVE ROAD, Odenville, AL 35120
MLS# 21443323Listed by: DHI REALTY OF ALABAMA - New
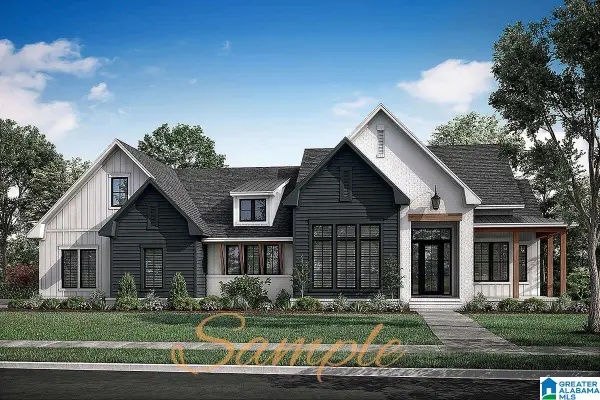 $80,000Active1.95 Acres
$80,000Active1.95 Acres940 CEDAR CREEK ROAD, Odenville, AL 35120
MLS# 21443274Listed by: KELLER WILLIAMS REALTY VESTAVIA - New
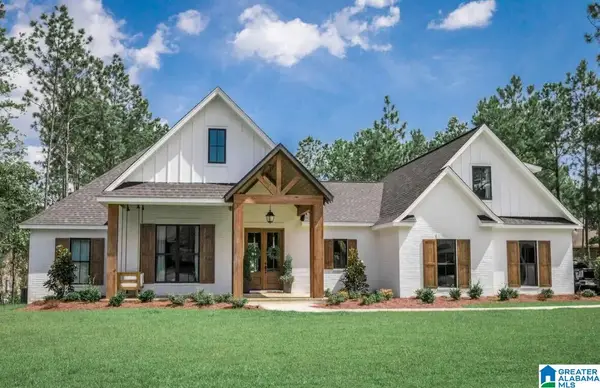 $575,000Active4 beds 4 baths2,874 sq. ft.
$575,000Active4 beds 4 baths2,874 sq. ft.940 CEDAR CREEK ROAD, Odenville, AL 35120
MLS# 21443276Listed by: KELLER WILLIAMS REALTY VESTAVIA  $229,774Pending3 beds 2 baths1,446 sq. ft.
$229,774Pending3 beds 2 baths1,446 sq. ft.1225 BROOKHAVEN LANE, Odenville, AL 35120
MLS# 21443194Listed by: LENNAR HOMES COASTAL REALTY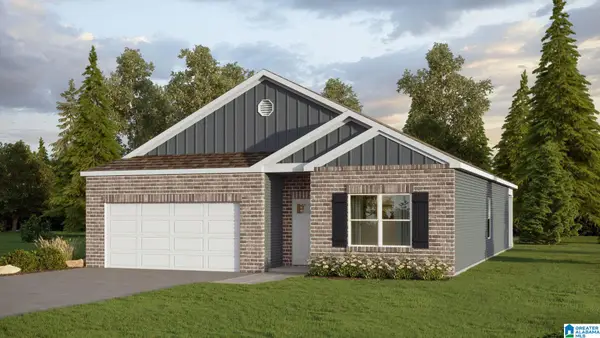 $269,900Pending4 beds 2 baths1,774 sq. ft.
$269,900Pending4 beds 2 baths1,774 sq. ft.1675 BIRCH BARK LANE, Odenville, AL 35120
MLS# 21443051Listed by: DHI REALTY OF ALABAMA- New
 $389,900Active3 beds 2 baths2,119 sq. ft.
$389,900Active3 beds 2 baths2,119 sq. ft.30 ASBURY COURT, Odenville, AL 35120
MLS# 21442872Listed by: RE/MAX REALTY BROKERS - New
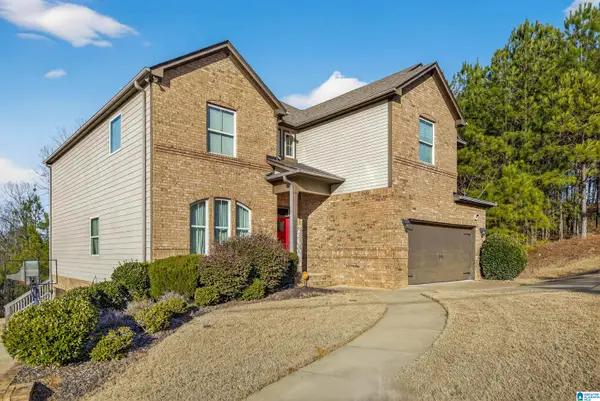 $425,000Active5 beds 4 baths3,800 sq. ft.
$425,000Active5 beds 4 baths3,800 sq. ft.820 BROOKHAVEN DRIVE, Odenville, AL 35120
MLS# 21442611Listed by: SOLD SOUTH REALTY 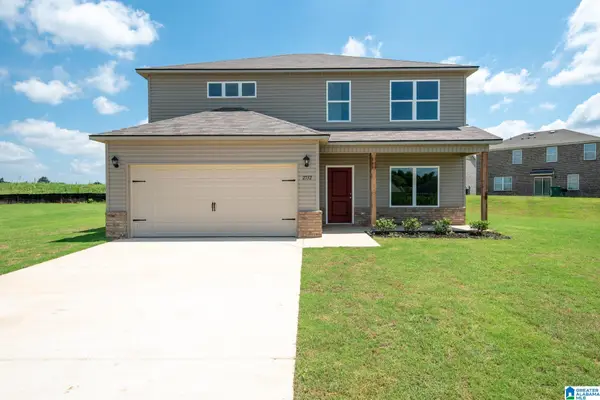 $271,380Pending4 beds 3 baths2,346 sq. ft.
$271,380Pending4 beds 3 baths2,346 sq. ft.1310 BROOKHAVEN LANE, Odenville, AL 35120
MLS# 21442490Listed by: LENNAR HOMES COASTAL REALTY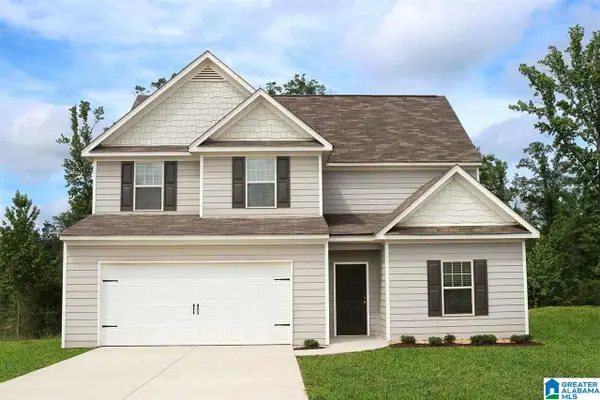 $249,900Active4 beds 3 baths2,266 sq. ft.
$249,900Active4 beds 3 baths2,266 sq. ft.820 CLOVER CIRCLE, Springville, AL 35146
MLS# 21442412Listed by: KELLER WILLIAMS HOMEWOOD

