856 LORA LANE, Odenville, AL 35120
Local realty services provided by:ERA King Real Estate Company, Inc.
856 LORA LANE,Odenville, AL 35120
$209,900
- 4 Beds
- 2 Baths
- 1,459 sq. ft.
- Single family
- Pending
Listed by: matt lane
Office: lennar homes coastal realty
MLS#:21404228
Source:AL_BAMLS
Price summary
- Price:$209,900
- Price per sq. ft.:$143.87
About this home
Introducing the stunning Ridgeland Plan in the desirable Tucker Farms community of Odenville! This brand-new, open-concept home offers 4 spacious bedrooms and a beautifully designed layout perfect for modern living. The expansive living area seamlessly flows into the kitchen, creating a bright and inviting space for family gatherings and entertaining. The master suite is a true retreat, featuring a luxurious walk-in shower that adds a touch of spa-like elegance to your daily routine. With high-quality finishes throughout and thoughtful attention to detail, this home is ideal for anyone looking for both style and functionality. Nestled in the peaceful Tucker Farms community, you’ll enjoy the charm of a tranquil neighborhood while being just minutes away from local amenities. Don’t miss out on the opportunity to make this beautiful Ridgeland plan your forever home—schedule a tour today!
Contact an agent
Home facts
- Year built:2025
- Listing ID #:21404228
- Added:435 day(s) ago
- Updated:February 12, 2026 at 04:42 AM
Rooms and interior
- Bedrooms:4
- Total bathrooms:2
- Full bathrooms:2
- Living area:1,459 sq. ft.
Heating and cooling
- Cooling:Central
- Heating:Central
Structure and exterior
- Year built:2025
- Building area:1,459 sq. ft.
Schools
- High school:ST CLAIR COUNTY
- Middle school:ODENVILLE
- Elementary school:ODENVILLE
Utilities
- Water:Public Water
- Sewer:Sewer Connected
Finances and disclosures
- Price:$209,900
- Price per sq. ft.:$143.87
New listings near 856 LORA LANE
- New
 $294,900Active4 beds 2 baths1,774 sq. ft.
$294,900Active4 beds 2 baths1,774 sq. ft.55 MAPLE COVE ROAD, Odenville, AL 35120
MLS# 21443326Listed by: DHI REALTY OF ALABAMA - New
 $274,900Active4 beds 2 baths1,497 sq. ft.
$274,900Active4 beds 2 baths1,497 sq. ft.45 MAPLE COVE ROAD, Odenville, AL 35120
MLS# 21443323Listed by: DHI REALTY OF ALABAMA - New
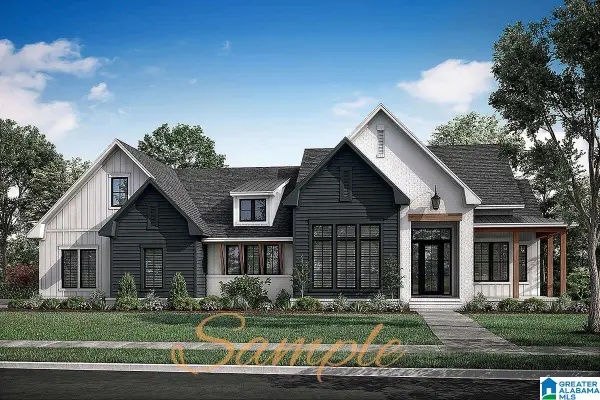 $80,000Active1.95 Acres
$80,000Active1.95 Acres940 CEDAR CREEK ROAD, Odenville, AL 35120
MLS# 21443274Listed by: KELLER WILLIAMS REALTY VESTAVIA - New
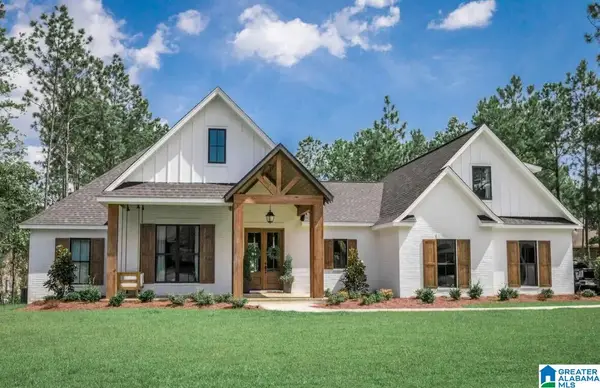 $575,000Active4 beds 4 baths2,874 sq. ft.
$575,000Active4 beds 4 baths2,874 sq. ft.940 CEDAR CREEK ROAD, Odenville, AL 35120
MLS# 21443276Listed by: KELLER WILLIAMS REALTY VESTAVIA  $229,774Pending3 beds 2 baths1,446 sq. ft.
$229,774Pending3 beds 2 baths1,446 sq. ft.1225 BROOKHAVEN LANE, Odenville, AL 35120
MLS# 21443194Listed by: LENNAR HOMES COASTAL REALTY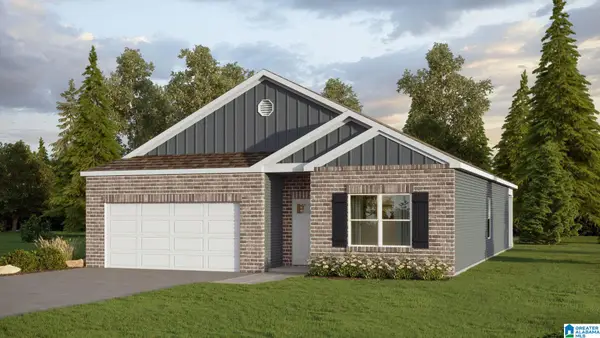 $269,900Pending4 beds 2 baths1,774 sq. ft.
$269,900Pending4 beds 2 baths1,774 sq. ft.1675 BIRCH BARK LANE, Odenville, AL 35120
MLS# 21443051Listed by: DHI REALTY OF ALABAMA- New
 $389,900Active3 beds 2 baths2,119 sq. ft.
$389,900Active3 beds 2 baths2,119 sq. ft.30 ASBURY COURT, Odenville, AL 35120
MLS# 21442872Listed by: RE/MAX REALTY BROKERS - New
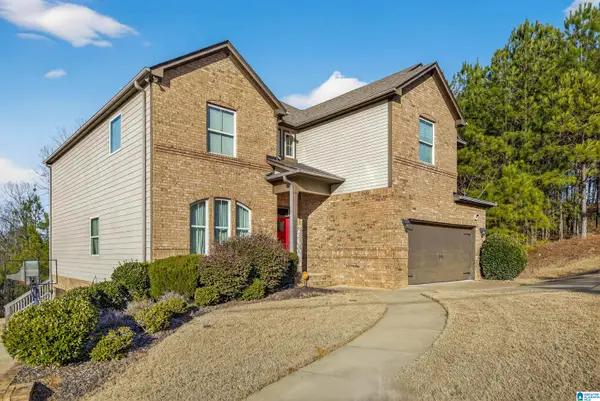 $425,000Active5 beds 4 baths3,800 sq. ft.
$425,000Active5 beds 4 baths3,800 sq. ft.820 BROOKHAVEN DRIVE, Odenville, AL 35120
MLS# 21442611Listed by: SOLD SOUTH REALTY 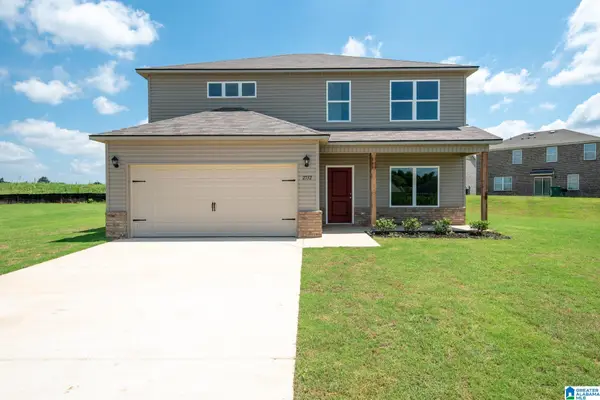 $271,380Pending4 beds 3 baths2,346 sq. ft.
$271,380Pending4 beds 3 baths2,346 sq. ft.1310 BROOKHAVEN LANE, Odenville, AL 35120
MLS# 21442490Listed by: LENNAR HOMES COASTAL REALTY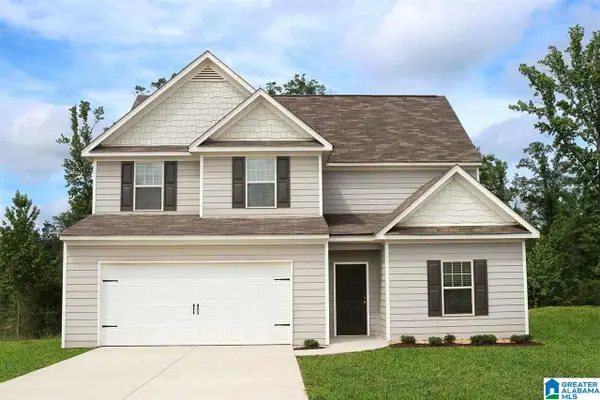 $249,900Active4 beds 3 baths2,266 sq. ft.
$249,900Active4 beds 3 baths2,266 sq. ft.820 CLOVER CIRCLE, Springville, AL 35146
MLS# 21442412Listed by: KELLER WILLIAMS HOMEWOOD

